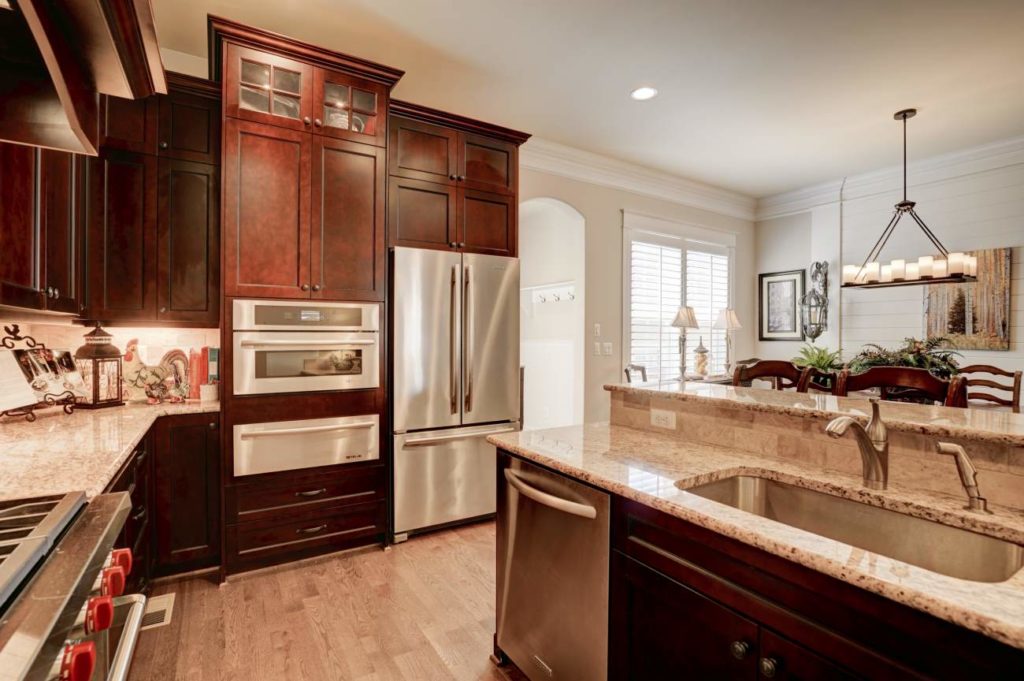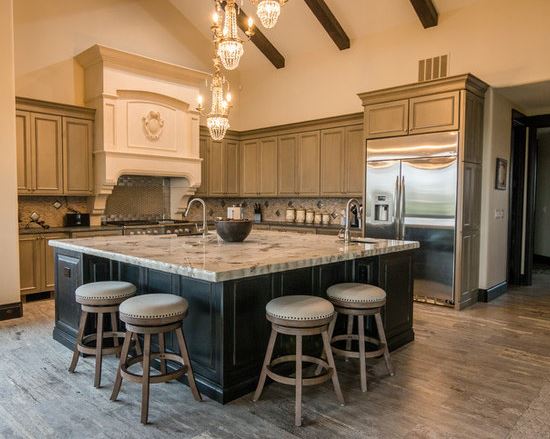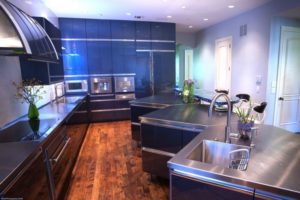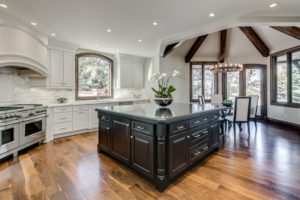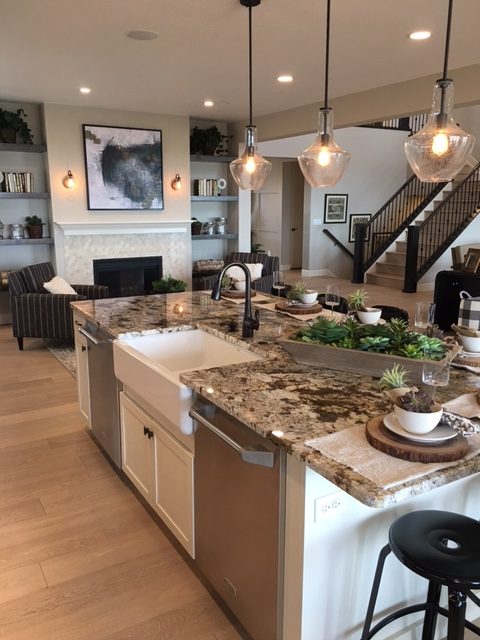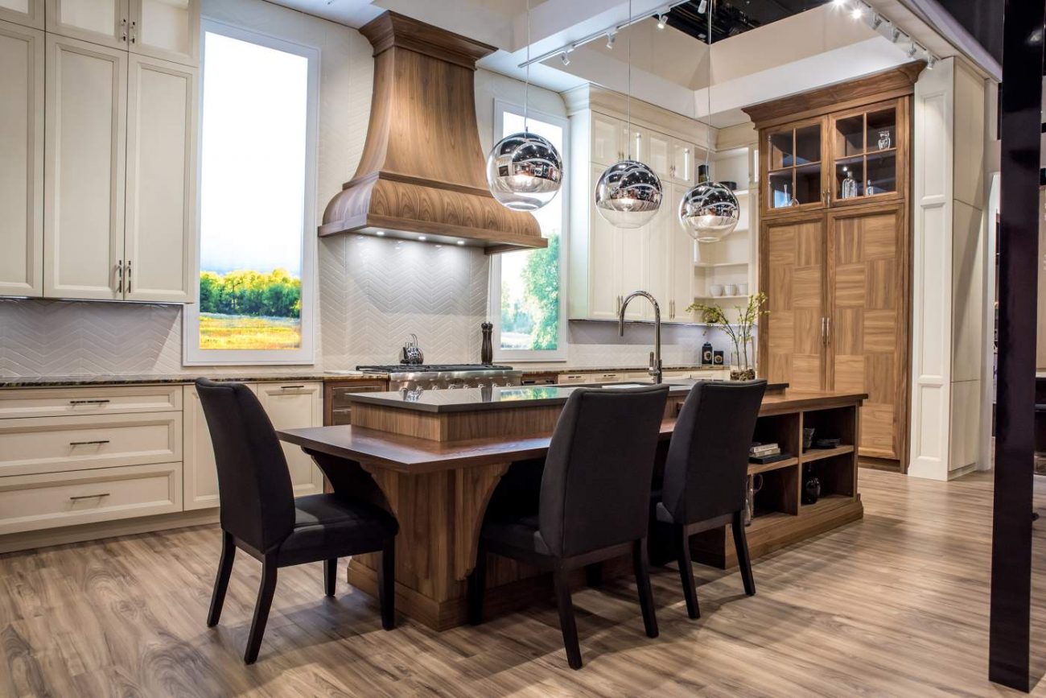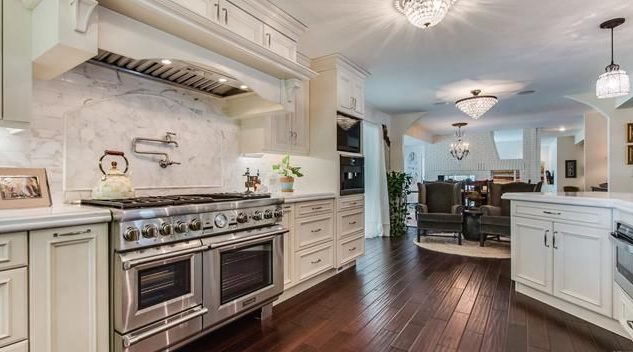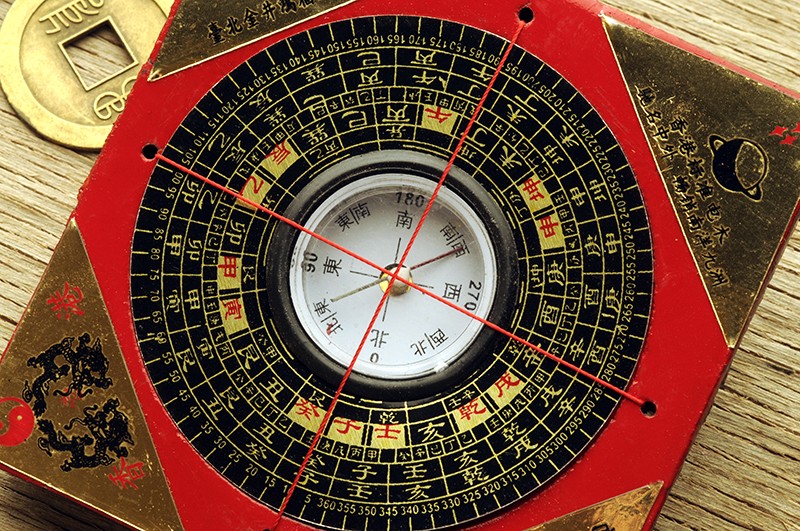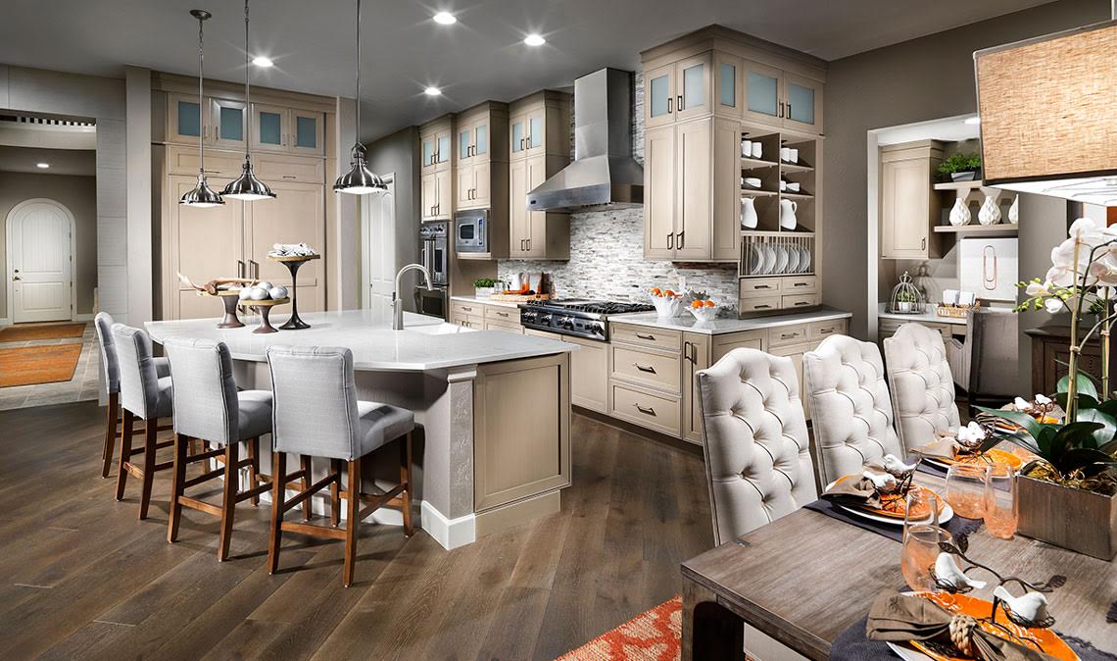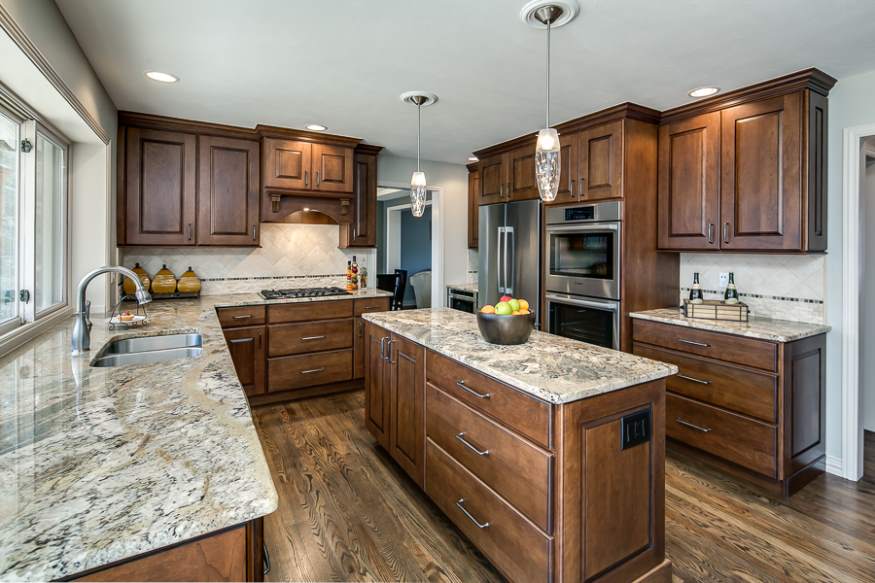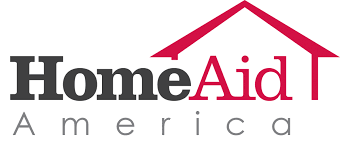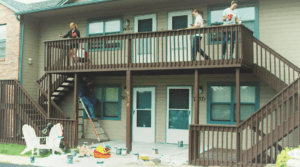Serving you

The Kitchen Showcase’s customers deserve the best, and we are committed to delivering the highest quality service possible. Our website is an important step to accomplish our goal in serving you and in guiding you to make the right decision for your next remodeling project. We are confident that while you take the time to surf our site, you’ll gain insight on the various steps into your next creation!
Surfing our Website
Our site is user-friendly. You can find all the information you need to know for your next kitchen or bathroom Project. Here is an example of the different features you can easily find on our website:

Services: here you can find valuable information about our planning and design services, order processing and tracking, and also about our delivery and installation process.
Products: on the products tab you can find our entire top of the line quality products, like cabinets, countertops, hardware, accessories, and appliances.
Portfolio: you will find hundreds of pictures of kitchens and bathrooms in this section. It can help you have a better idea of what you would like for your home.
About Us: this tab is all about us. Here you can find important information about our history, working experience, customer reviews, career opportunities and important aspects of our company and our designers.
Meet the Designers: it is imperative to us that you get to know our professional designers. That’s why we have dedicated an entire tab for you to find all the information about them and their areas of expertise.
What’s New: this section is for those who like to keep up with the latest in fashion. In this tab, you can find the latest products and trends in the market. Feel free to check for new products once in a while.
Project Planning: planning your kitchen or bathroom project is essential for your complete satisfaction. Here you will find our Kitchen and Bath Planning Questionnaire, which is very useful for us to learn valuable information that we can use to plan the kitchen or bathroom of your dreams.
Blog: stay tuned for our weekly blogs and don’t miss out on tips, information and ideas about the kitchen and bathroom you’ve always wanted.
Contact Us: we are here to serve, so we have available our Contact Us Form to answer any questions or concerns you might have. You will also be able to find our location on the map.
When it comes to Kitchen And Bath Planning, We Are The Best
We’ve helped thousands of customers navigate each step of the remodeling process, and we know that our easy to navigate website will make this process an even more comfortable experience. Explore your options today and discover all the ideas and valuable information we have available to you for your next kitchen and bathroom project. Our priority is you and making sure you are pleased with your next project. Give us a call or visit our website today!



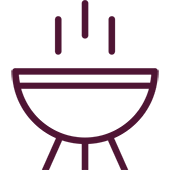
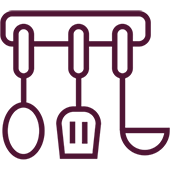








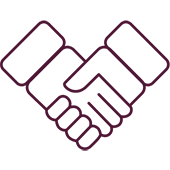









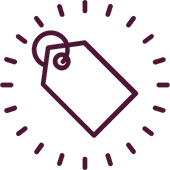


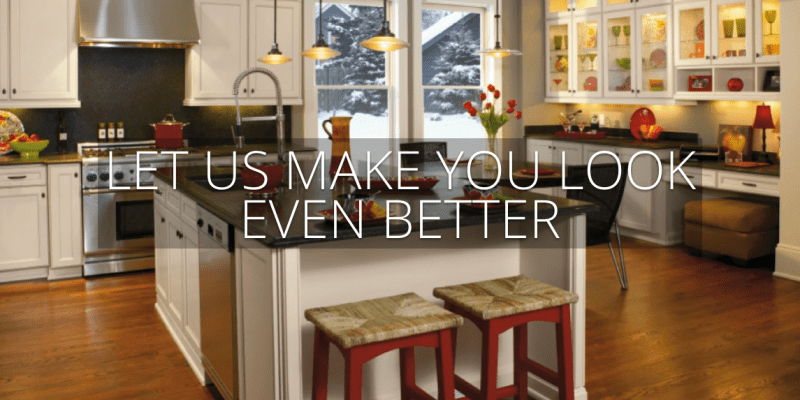
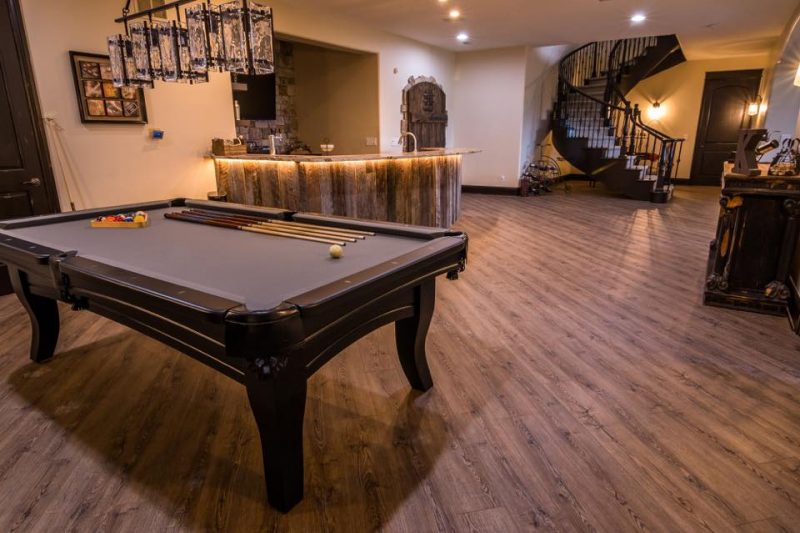
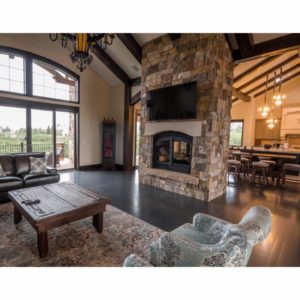
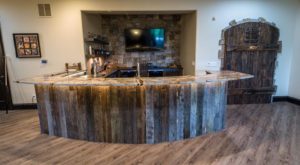

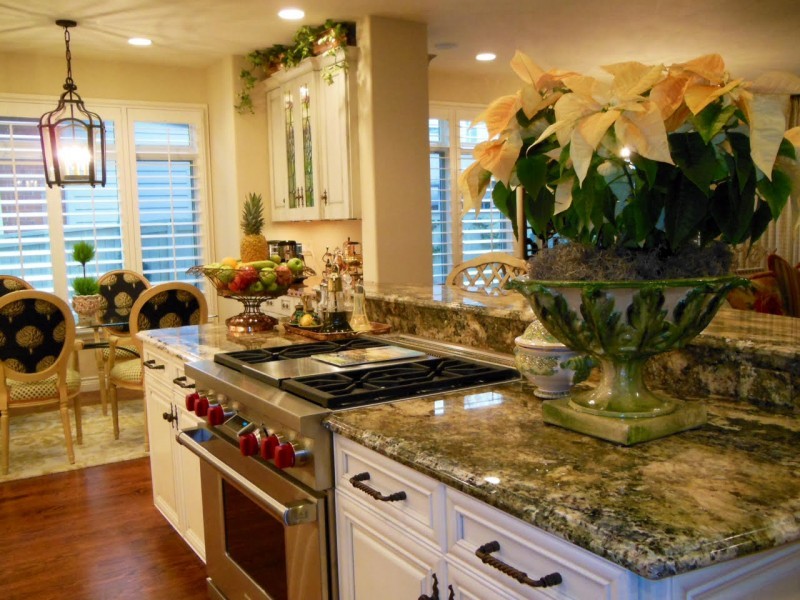
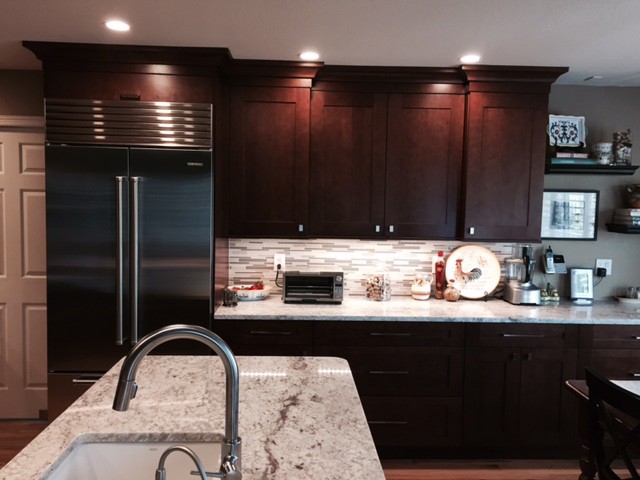 However, putting the lessons into practice is really hard. The main problem many of us face when trying to design or arrange our kitchen through Feng Shui is that it takes a lot to make it work. Thankfully, the ancient Chinese wise men seemed to understand this as well and developed cures and techniques to balance the energies and bring health and good fortune into your home.
However, putting the lessons into practice is really hard. The main problem many of us face when trying to design or arrange our kitchen through Feng Shui is that it takes a lot to make it work. Thankfully, the ancient Chinese wise men seemed to understand this as well and developed cures and techniques to balance the energies and bring health and good fortune into your home.
