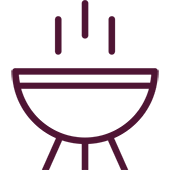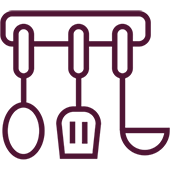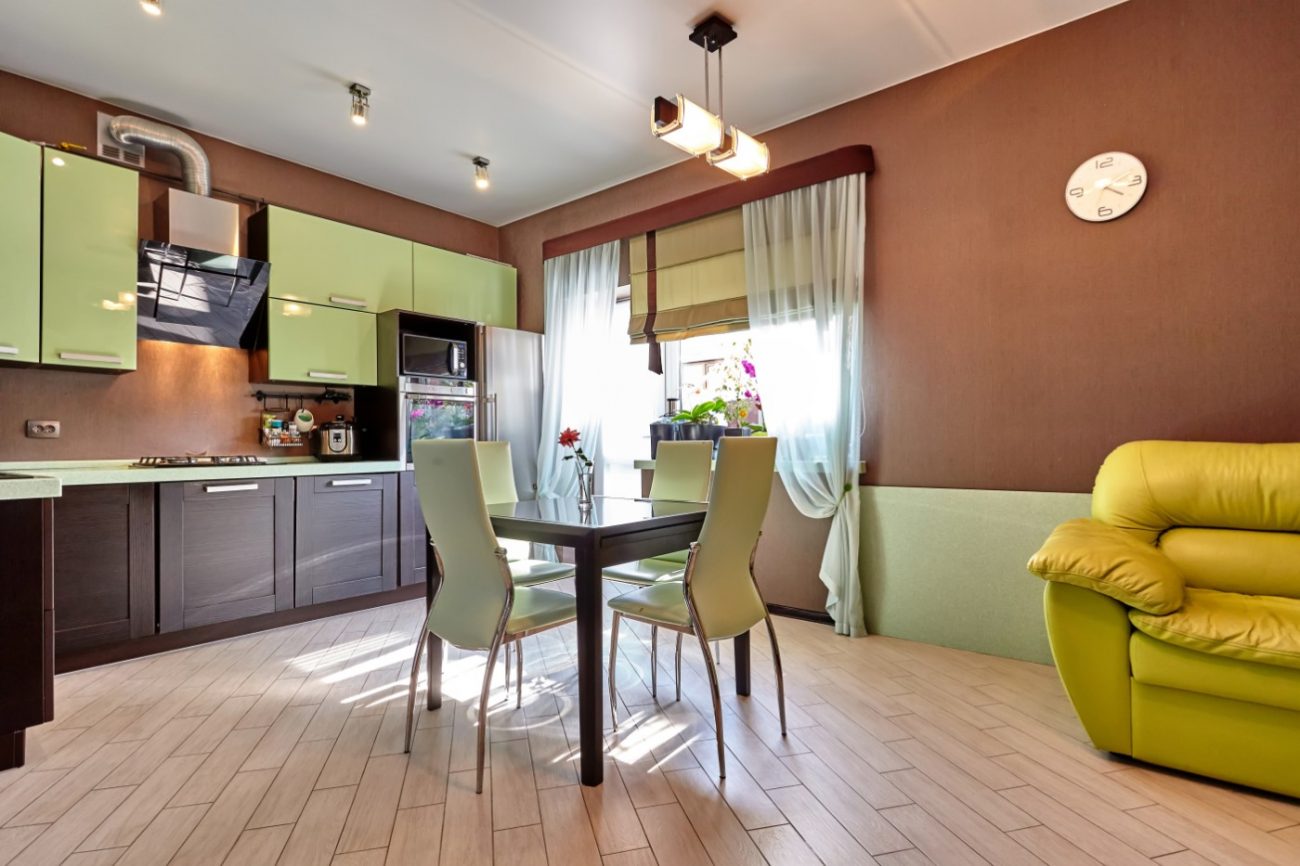You may know exactly what your dream kitchen should look like, from texture and color combinations to style and materials. What you may not have thought about are the practical design aspects. The designers at The Kitchen Showcase in Denver are ready to take on your kitchen remodel project, helping you get all the visual elements that you love as well as put some thought into the layout of your kitchen.

Practical placement and spacing
The kitchen should be practical as much as it should be beautiful. Yes, we feast with our eyes first, but no matter how gorgeous your hardware, countertops, and cabinets are, if everything isn’t placed practically to work together, your frustration is going to outweigh the beauty.
Make sure that you have a garbage disposal and a trash can close to the main chopping and prepping area. In fact, being able to just sweep veggie peels and trash directly from your prep station into a garbage bin is going to make cooking much more enjoyable. It will also help you keep your station clean and organized. You want the sink nearby as well so you can rise veggies without having to carry them across the kitchen, dripping water wherever you go, and you want to be able to wash off your hands without having to walk about. It’s all about efficiency, and for that, you need a professional. We’ve seen it all and know all the pitfalls that you need to avoid.
Comfortable seating around the kitchen island
If your kitchen island also serves as a place where you sit and eat, or the kids like to do their homework there, make sure that there is an overhang on the island for you to place your legs. If you can’t pull the stool properly up to the counter when you eat or write, you’ll end up with a sore back and bruised knees. It’s little details like this that will take your kitchen from “just a kitchen” to a dream kitchen.
Lighting and electricity

Make sure you consider the lighting for your kitchen. Once you have all the cabinets, shelving, and overhanging pots and pans in place, you have to think about additional spot lighting to light up each workstation. Undercabinet and in-cabinet lighting may be just the touch you need to elevate your new kitchen. Make sure there is plenty of lighting where you are using sharp knives or working with hot items. If you are working in the dark, you are setting yourself up for an accident.
You also have to think about everything you need in a modern kitchen. Since it is becoming increasingly popular to have an open plan multi-functional kitchen that is the heart of the home, you’ll need to be strategic about adding extra outlets for tablets and other devices that need to be charged.
Customized kitchen design in Denver
Our expert designers can help you design your dream kitchen. Customizing cabinetry and casework will help you be smart about design and function, as well as get materials and styles that match your aesthetic.
Talk to a designer or stop by The Kitchen Showcase in Denver to get inspired for your next kitchen remodel.

























