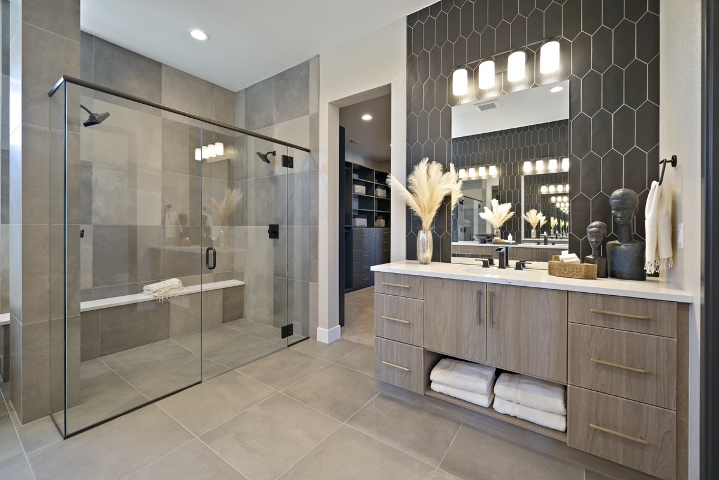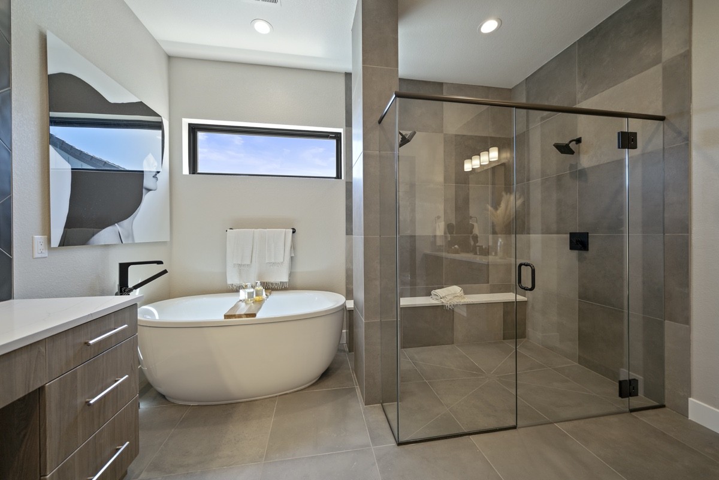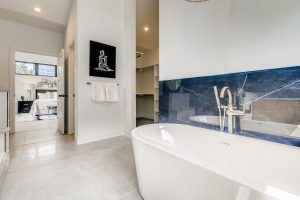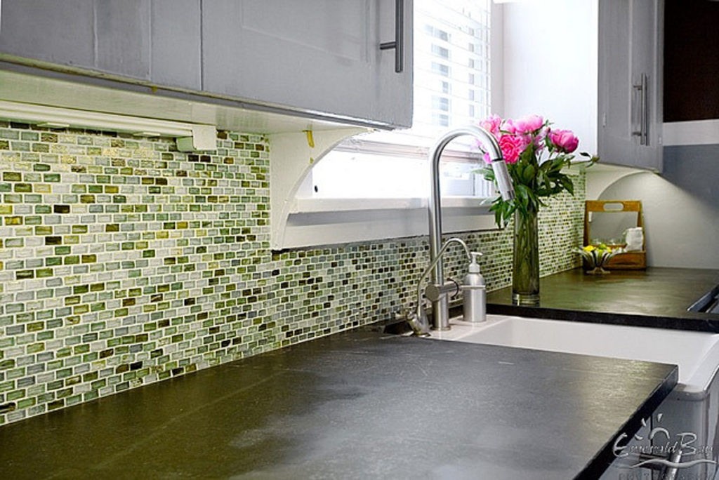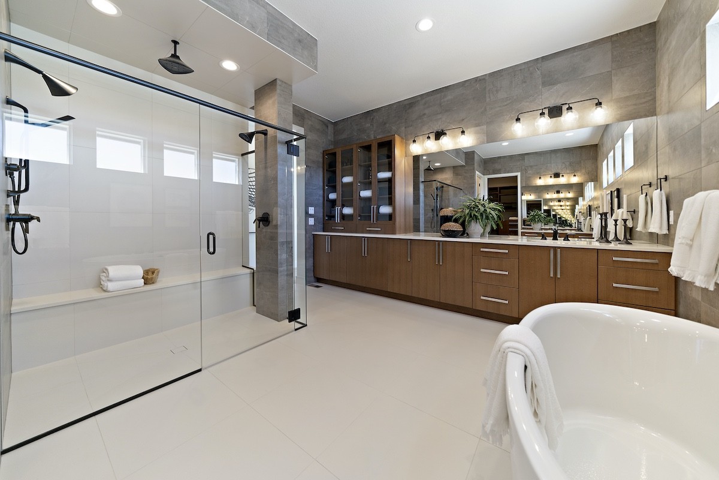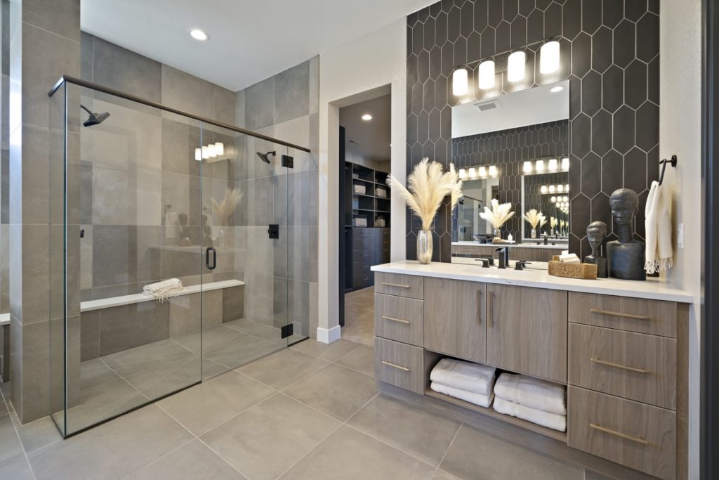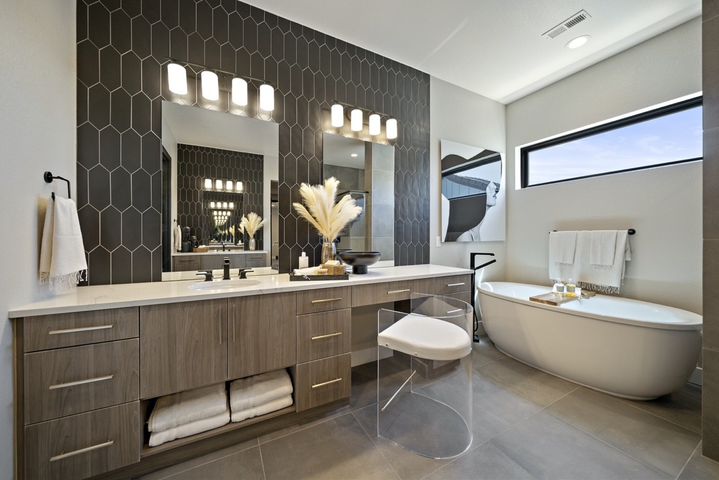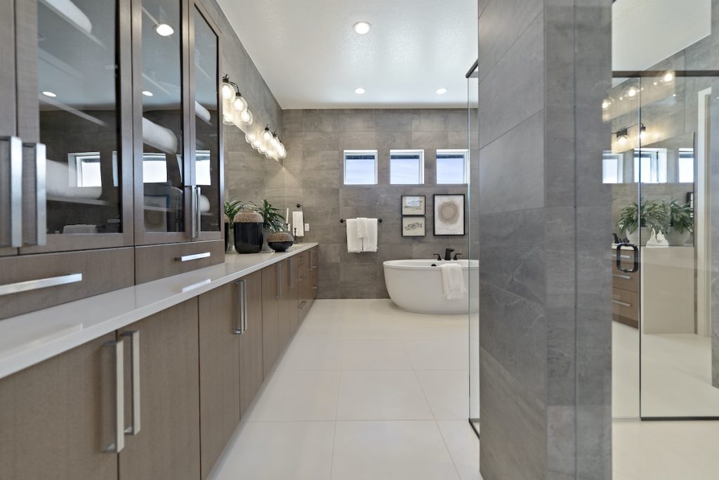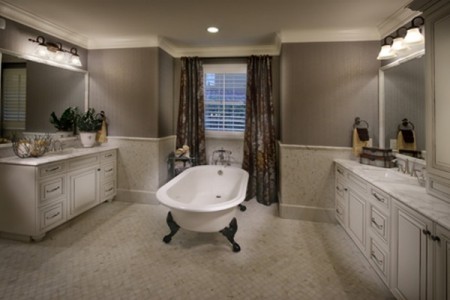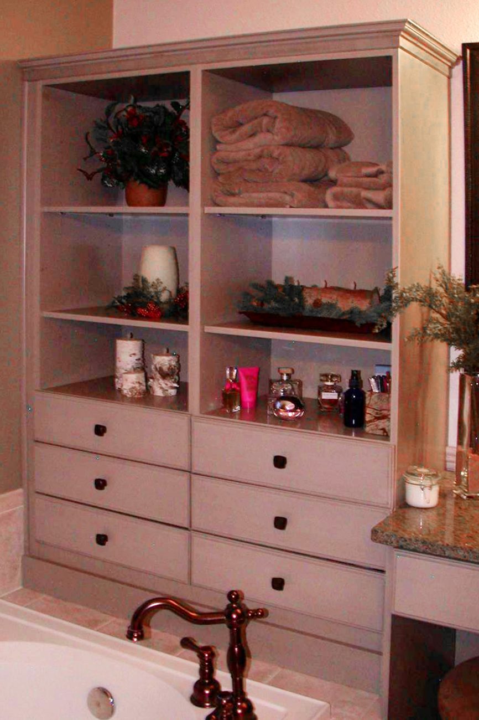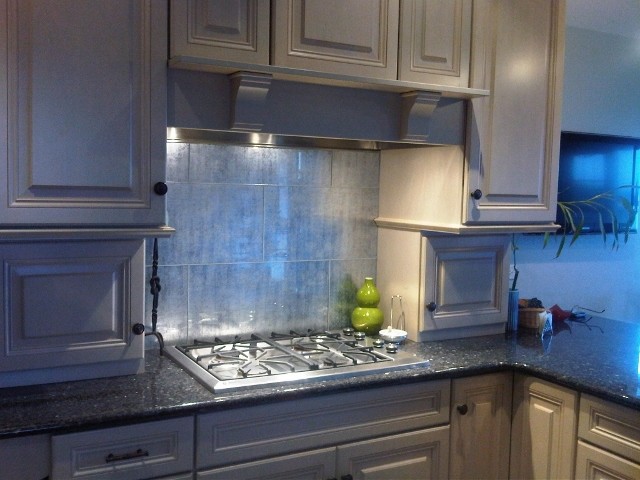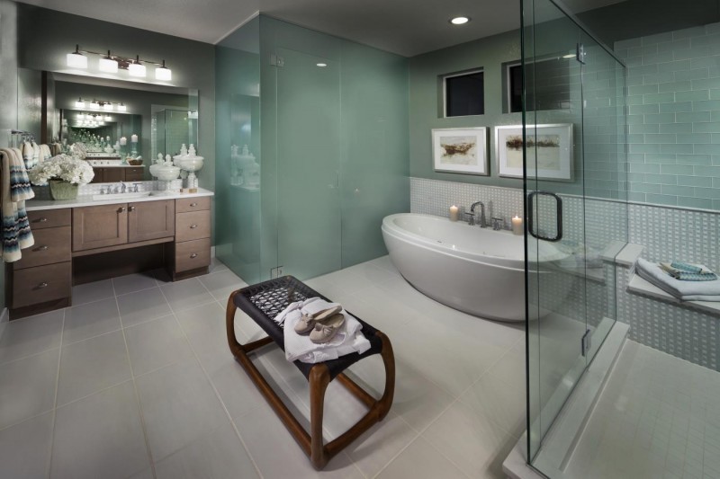Bathroom makeovers don’t have to be expensive. You can transform your bathroom in an hour or two with the right tools and some imagination. This week, I’ll show you how to create a simple, inexpensive bathroom makeover that will transform your bathroom’s old, dated look into a sleek and modern room in one day. Here are some simple bathroom design trends and steps to revamping a bathroom.
Steps to Revamping a Bathroom
1. When it comes to bathroom decorating, the key is to find a way to make it unique and reflect your style. If that’s not possible, go for color. It’s a simple way to add personality to a room, and you don’t need to break the bank to do it — especially if you’re a fan of bold colors. Consider adding some wallpaper or painting a wall.
2. To create a welcoming and enjoyable space, the first step is to choose what goes on the wall and in the cabinets. Choose art to fill the space, decorate the bathroom, and organize the space by color and style. Personalize the space with artwork and photos — the bathroom should feel like home, so don’t be afraid to add personal touches.
3. Cabinets are a great way to give your bathroom a modern update. They are also a great way to get a lot of storage space.
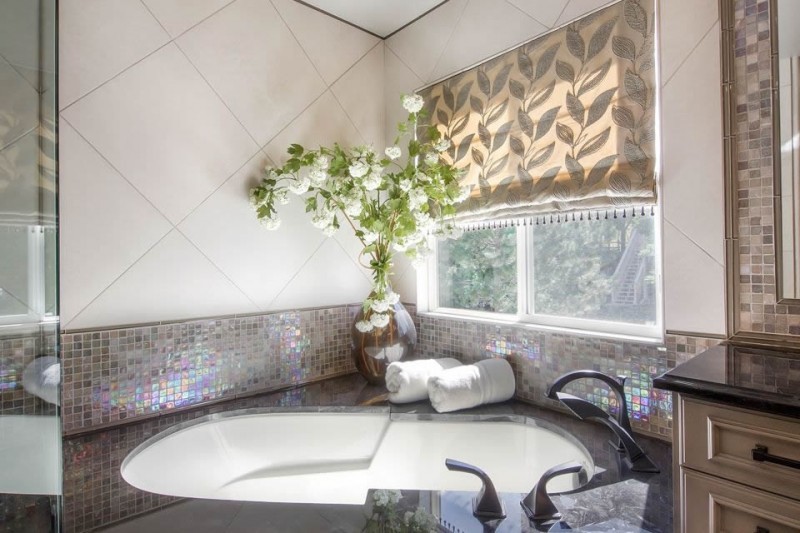
Bathroom Design Trends
Other simpler bathroom design trends include adding little interesting touches in form of hardware, or a bold shower curtain. That being said, don’t make it too busy. Give it personality, but be strategic and thoughtful. Too many design elements can make it feel claustrophobic.
To find out more about bathroom design trends, schedule a showroom visit today.

























