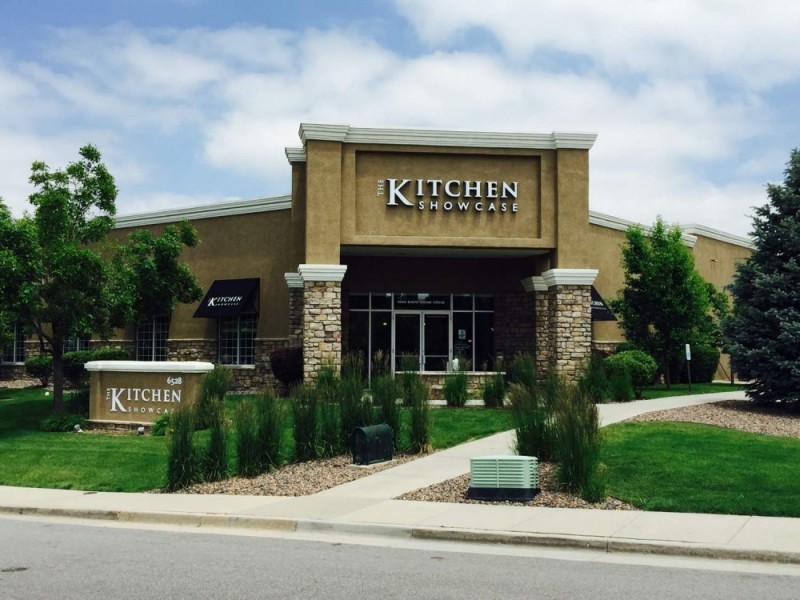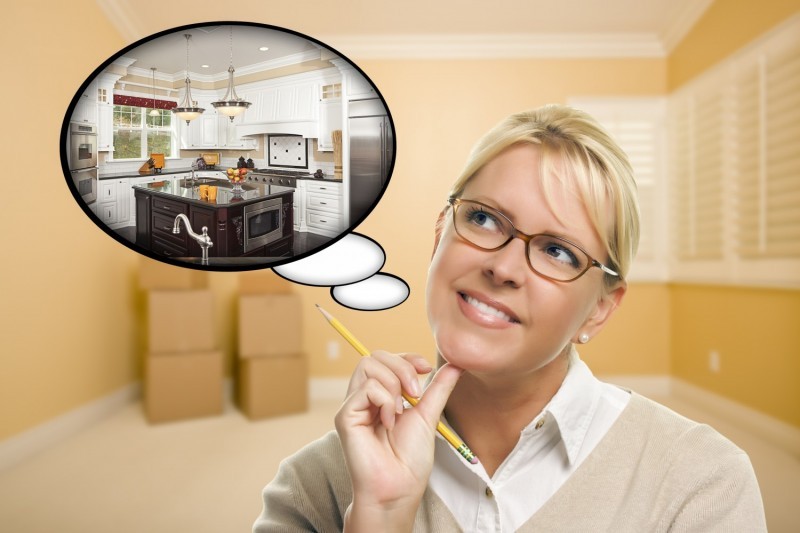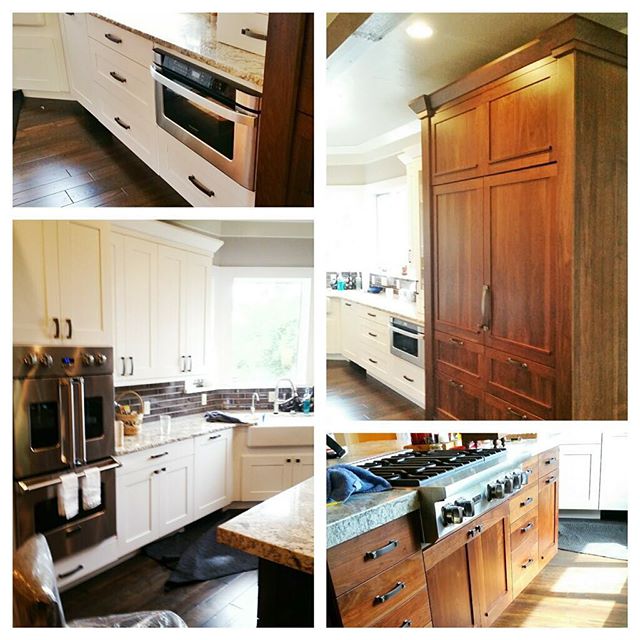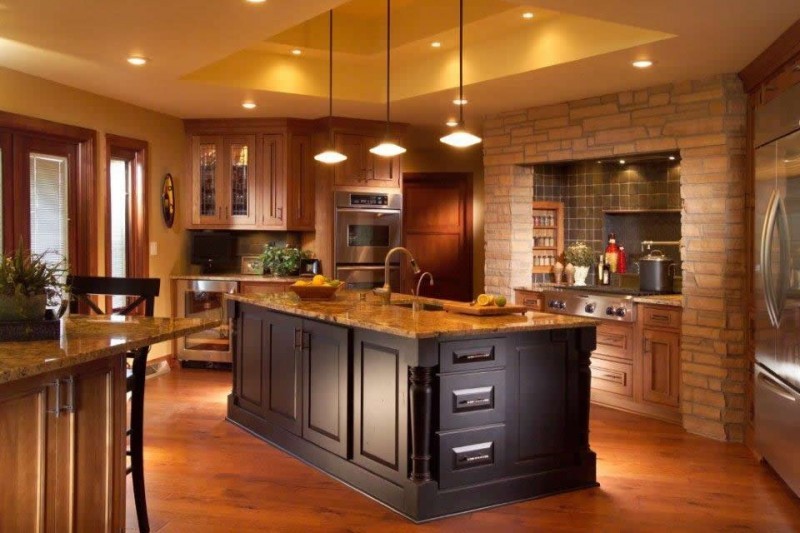Planning a custom kitchen is a complex process since there are multiple factors to consider, and the design team at The Kitchen Showcase are here to help point which deserves the most attention. With years of experience designing custom kitchens in Denver, Colorado and surrounding areas, The Kitchen Showcase has come up with a checklist that is sure to help you save both time and money when planning your space.
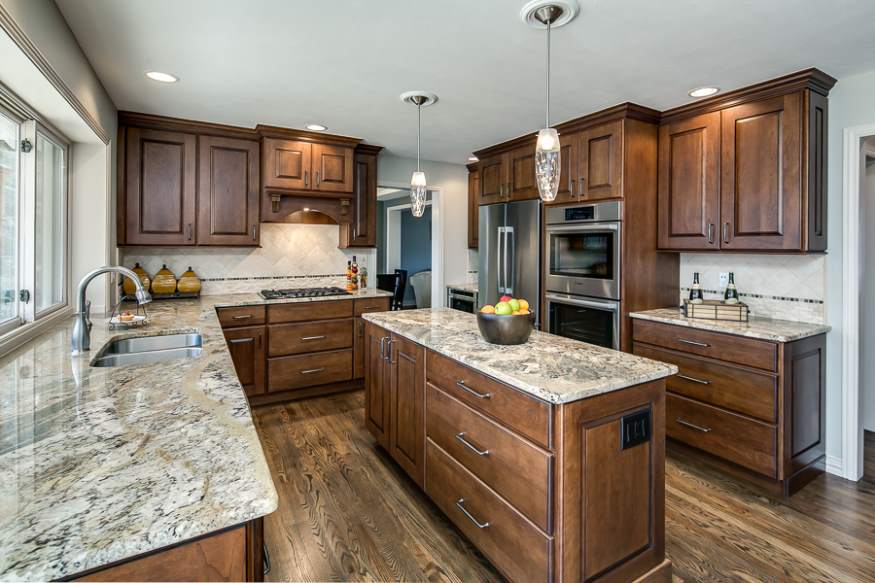
- Style of Design: Custom kitchens can come in all styles and designs, ranging from traditional to modern/contemporary. You will want to select a design that best fits your home and matches your lifestyle.
- Color Selection: Much like the design of your custom kitchen, the color you select will help to set the atmosphere and tone of your room. Colors can match those of your home, or they can be bold and modern to add a twist to a traditional home.
- Countertop Finishes: Countertops come in a wide variety of shapes and materials, ranging from the cheaper laminate options to more expensive solid quartz and granite. The designers at The Kitchen Showcase can help you select a few options that will fit the style of your kitchen, as well as offer options at varying price points.
- Custom Kitchen Cabinets & Cupboards: Much like your countertops, kitchen cabinets and cupboards come in a variety of materials. Depending on your budget, you can select to have custom kitchen cabinets built from high-end solid wood, or you could have prefabricated ones installed instead. Materials and colors are easily interchangeable, giving you unlimited options when it comes to selecting which designs you prefer.
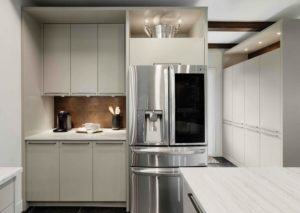
- Amount of Refrigerator Space Needed: When designing a custom kitchen be sure to note the size of the refrigerator that you plan on installing. This is one of the largest and most important appliances in your kitchen, so you will want to be sure that your design plan allows the right amount of space for it to sit. The placement of your refrigerator will also dictate the setup of your kitchen cabinets and counters, so be sure that you have selected a location that you are satisfied with.
- Sinkware and Location: Much like your refrigerator, you will want to carefully plan out the location of your sink, as it can be difficult to relocate in the future. Are you looking to install a smaller single bowl sink, or will you be in need of a larger double-bowl sink with two drains? Many like to locate the sink near to, or in front of a window, and it could mean that a new window must be installed to meet your needs.
- Appliances: Having already selected the desired location for your refrigerator and sink, take the time to map out where you would like to place other kitchen appliances, such as a stove, dishwasher or icebox. These tend to take up possible cabinet space, so do take the time to think about where certain things should be located. Must your stove be placed an arm’s length of your sink? Are you looking to have your dishwasher close to your cupboards? You want your kitchen to flow, and by understanding how each appliance accompanies one another, you can better decide what needs to be close to one another.
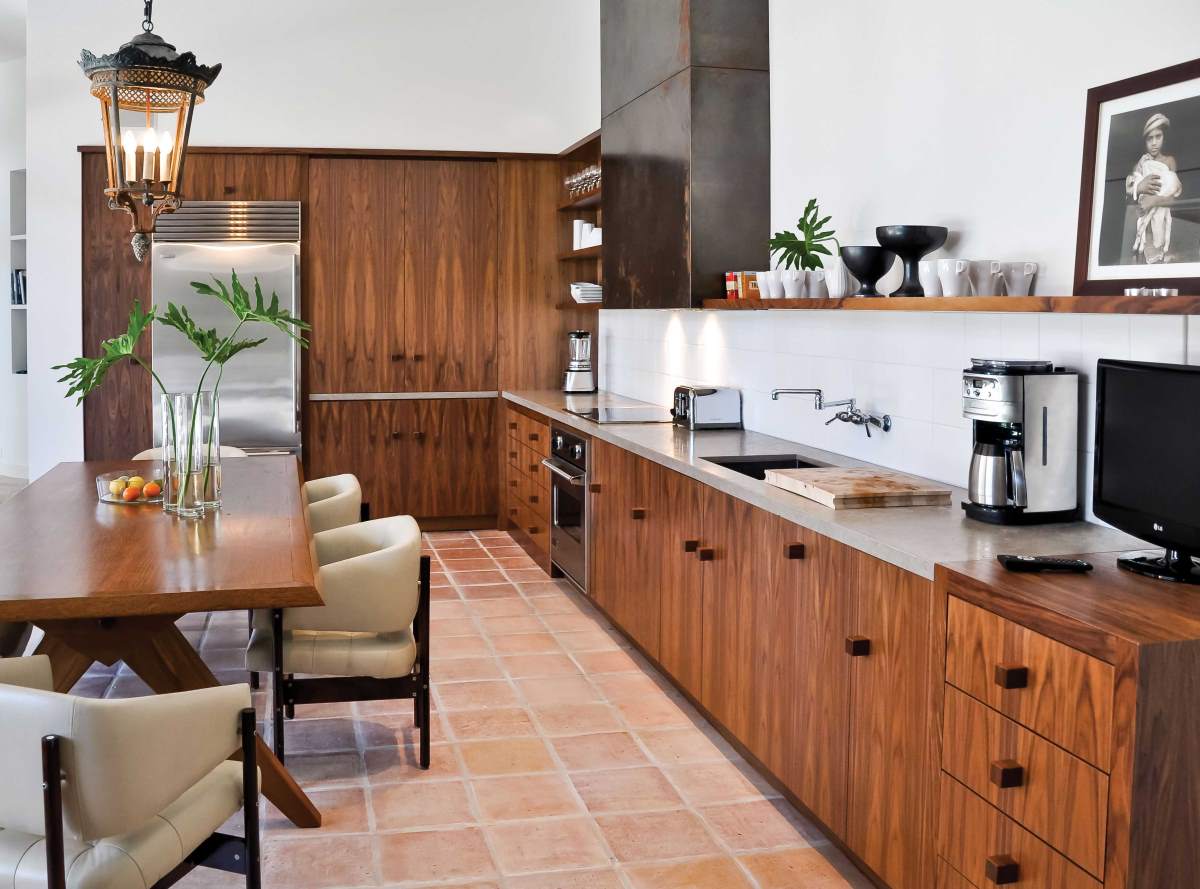
Denver Custom Kitchens & Design
It is a lot of work, we know, but by talking with the designers at The Kitchen Showcase you can give professional advice as to how you can better lay out your space. Designing a custom kitchen in Denver has never been easier, so give the team at The Kitchen Showcase a call today to get your dream kitchen underway.


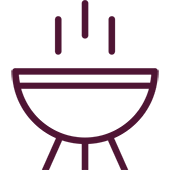
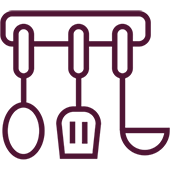






















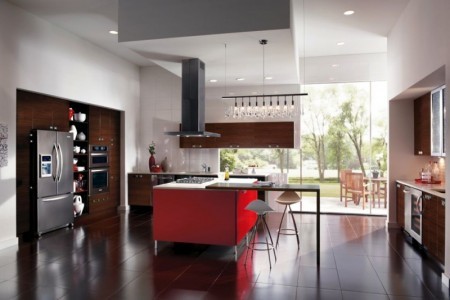
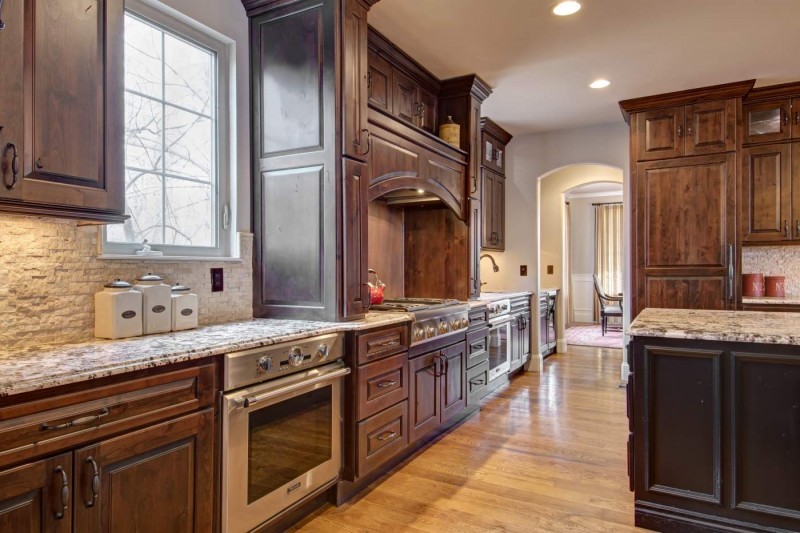

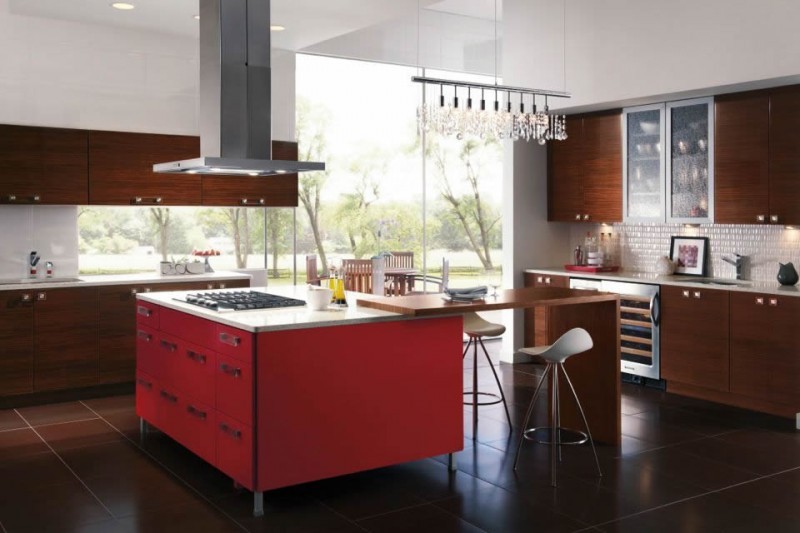
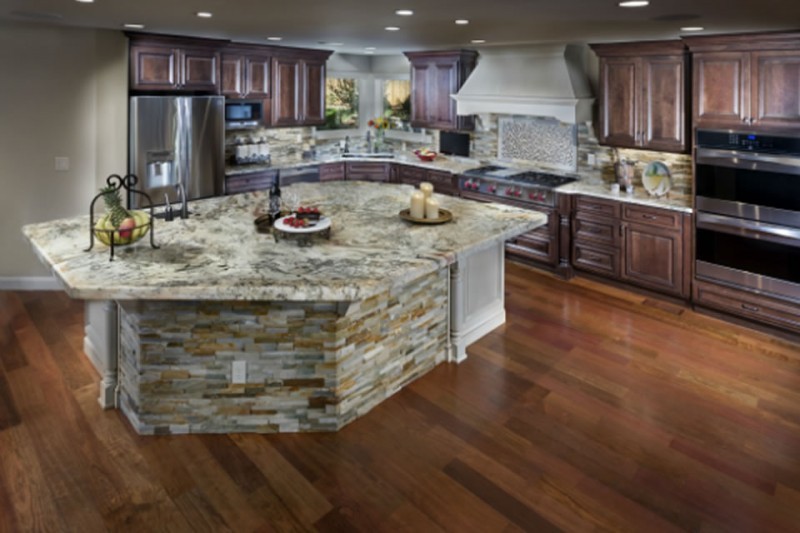
 Denver Custom Kitchens & Design
Denver Custom Kitchens & Design