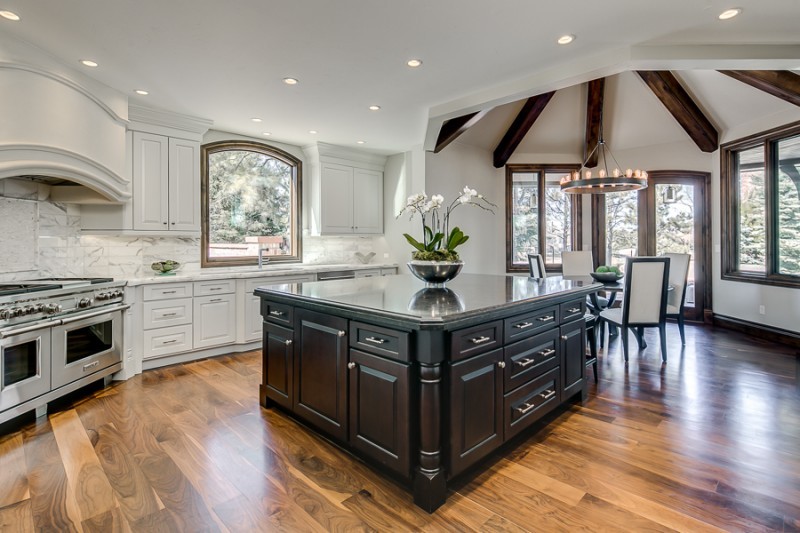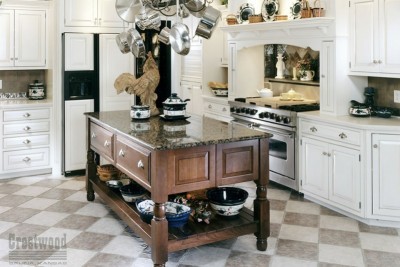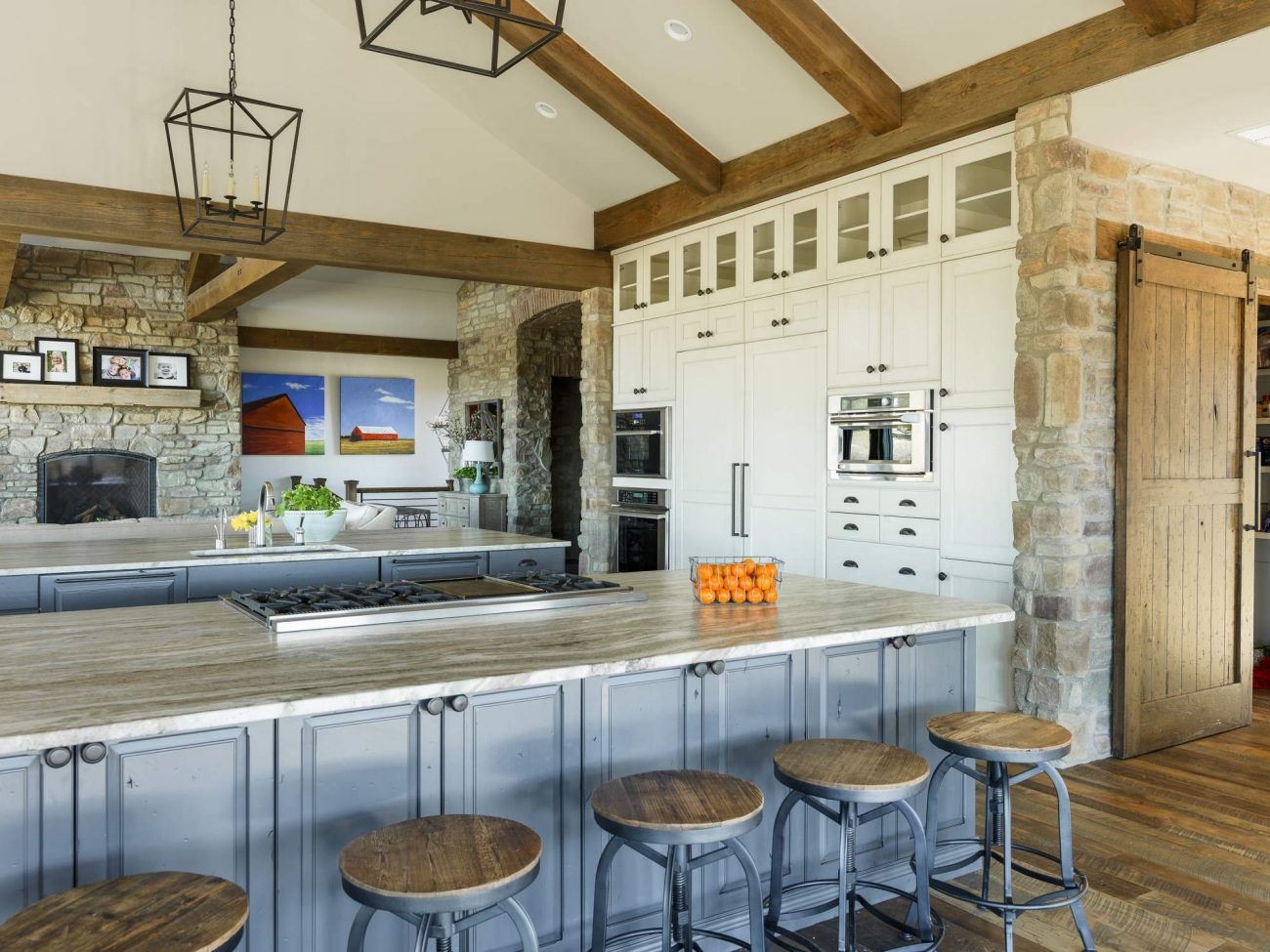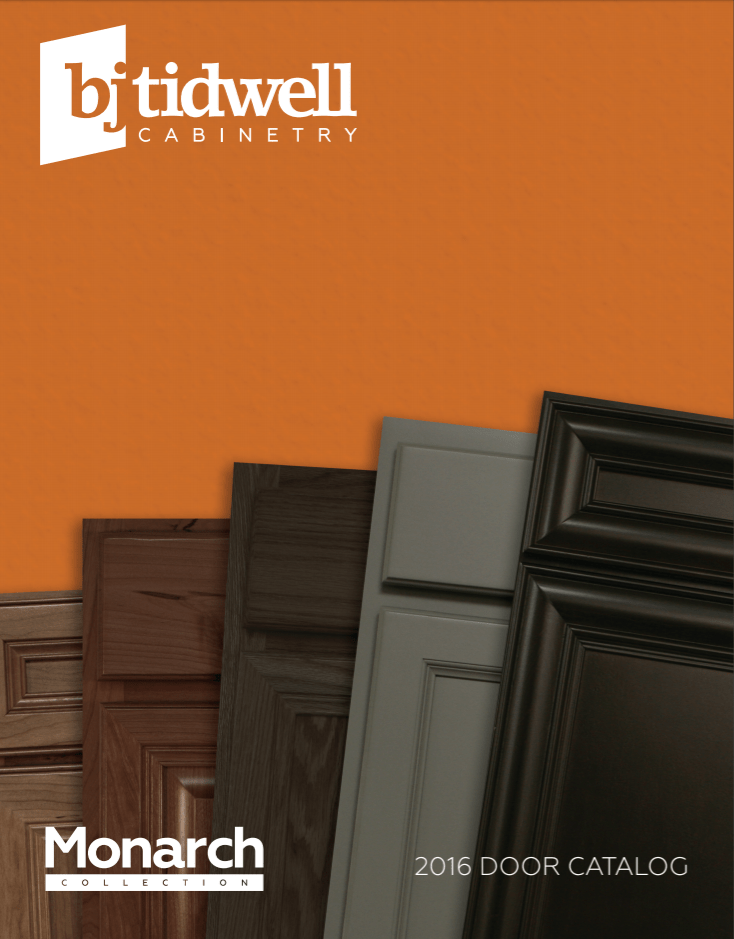When you’re designing your kitchen there’s one question that comes to everyone’s mind: What would Martha Stewart do? There are many lifestyle “experts” out there, but there’s only one queen, and that’s Martha. So, let’s look at some tips given by the queen of lifestyle when it comes to designing one of the most central rooms in your home: The kitchen.
The kitchen may not be physically in the center of your home, but when it is one of those rooms that tend to draw in people. How many parties have you gone to where you spent the majority of the time in the kitchen. For intimate gatherings, it’s even more important to design your kitchen so that there is room for entertaining. If you don’t have an open floor plan, you’ll be glad that you remembered to add room for a few friends so that you aren’t stuck in the kitchen while everyone is in the living room having fun.
But, you aren’t going to be entertaining every night, so let’s see what the lifestyle guru has to say about the necessities for a great kitchen design.
Kitchen Island

Traditional Kitchen remodel by Mike Hall
An island is essential. Martha has two, but she’s Martha. One island is perfectly acceptable for the rest of us. The design of the island countertop, as well as your other countertops, depends on your personal style, but regarding size your island should be at least 4 feet long, and 2.5 feet wide.
Wide Walkways
Clearance is essential everywhere in the kitchen, not just when it comes to counter space. Make sure you have adequate room to be in your kitchen comfortably and move about without knocking into sharp corners. Unless you’re living your life like a slapstick comedy, you should be able to move about your kitchen without permanently stubbing your toe, or banging your head. And you should be able to open each drawer and cabinet door without obstacles or hindrances.

Photo: The Kitchen Showcase, Crestwood Cabinetry
Organize Wisely
When you are designing your cabinets, drawers, and buying in-cabinet and organizational accessories you should already have an idea of where things will go. Organize your kitchen items logically so that the things that you need are all in one place.
You want all of your coffee making accessories in closer proximity to the coffee maker. You want your herbs and spices to be near the stove. And you want sharp knives and cutting boards to be near each other as well.
Kitchen design experts in Centennial, CO
If you want to talk to a kitchen design expert about the best solutions for your dream kitchen, stop by or call The Kitchen Showcase.




























