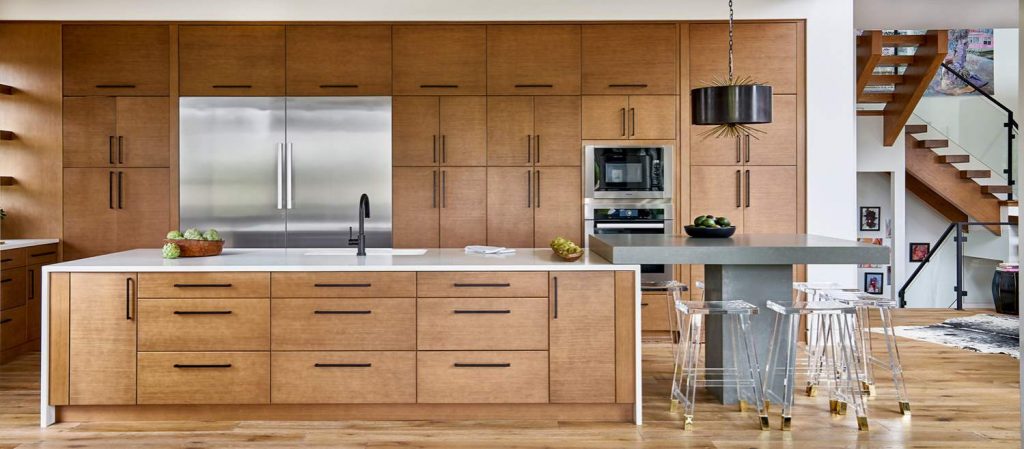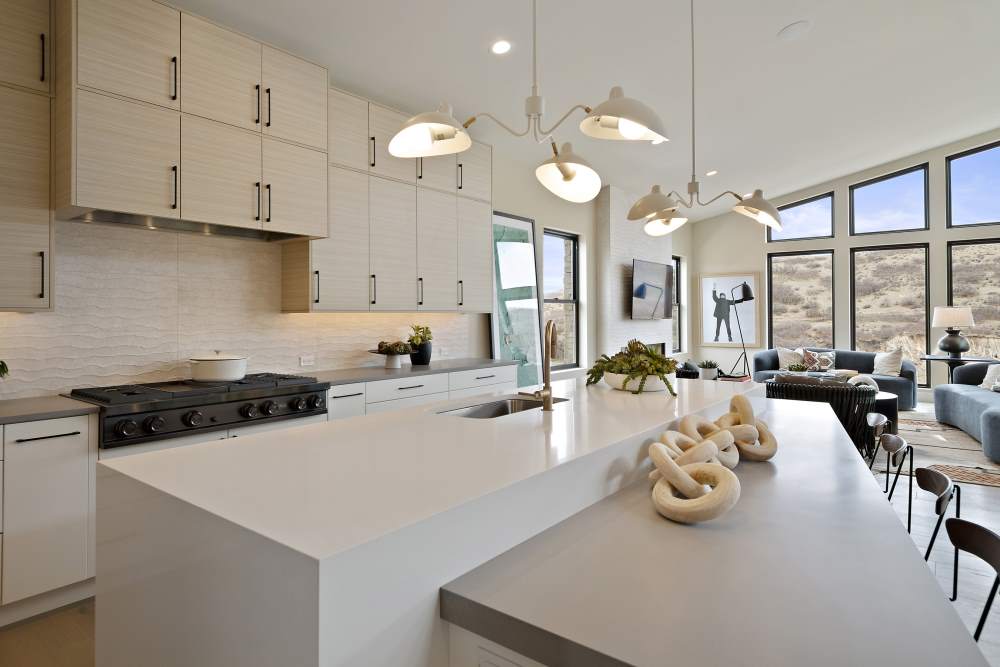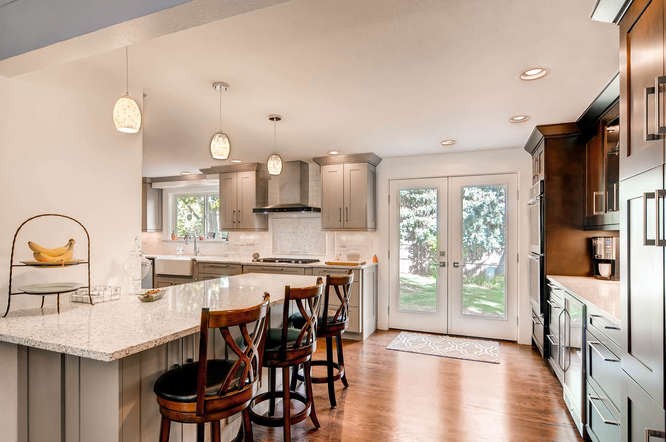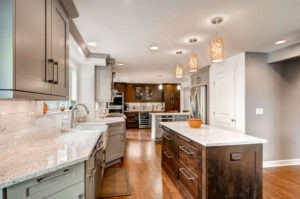If there is one place in the home where storage is of the utmost importance, it is usually the kitchen. This is because there are a lot of ingredients and cooking tools that are needed, which can take up a lot of space. This can make it particularly frustrating for someone who has a smaller kitchen and can’t afford to hire a professional kitchen designer to make it significantly bigger.
But there are still ways to improve your kitchen storage so that you can make smaller kitchens work for you. Here are the best small kitchen tips for providing sufficient working space.
Replace the Fake Drawers
Many smaller kitchens are going to have drawers installed underneath the sink that never actually do anything. Instead of being functional drawers that pull out, they are instead nice decorative pieces. But when you are looking to maximize kitchen storage, you can’t afford to have any purely decorative space.

That’s why you’ll need to replace these fake drawers with something that is actually functional. This can either be tip out trays for sponges and other kitchen cleaning supplies, or could be a space to secure a sideways paper towel holder to make accessing paper towel easier. Either way, this will open up some counter or cupboard space to be used for other items.
Install Roll Out Cabinet Drawers
Many of the bottom cupboards in a kitchen are often much taller than they need to be. This means that a lot of vertical storage space ends up being wasted. But someone can help get around this by switching to roll out cabinet drawers instead.
These handy drawers are able to fit multiple drawers stacked on top of one another within one large cupboard space. This means that you are not going to be wasting any precious vertical kitchen storage.
By utilizing these small kitchen tips, you can end up getting all the kitchen storage that you could ever need. When you’re ready to improve your kitchen, make sure you pick a trusted renovation service like The Kitchen Showcase.




























