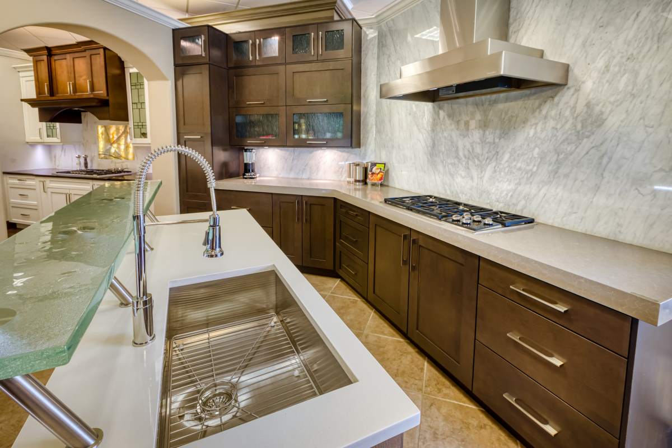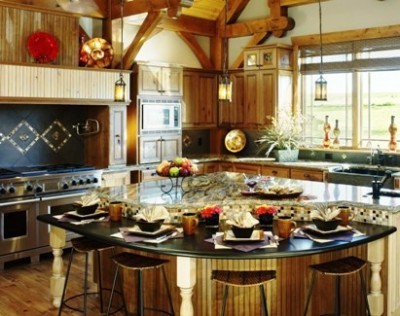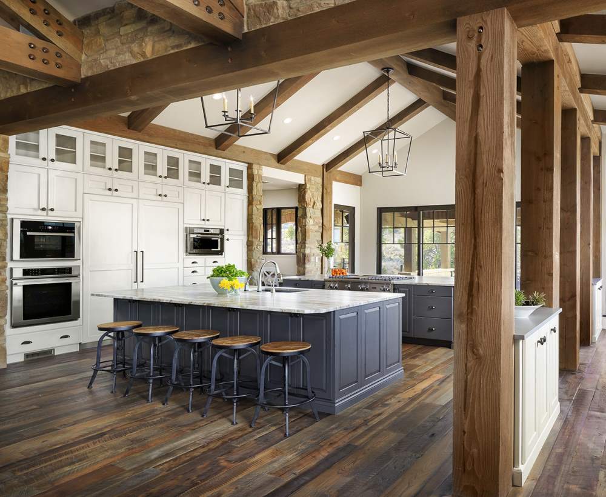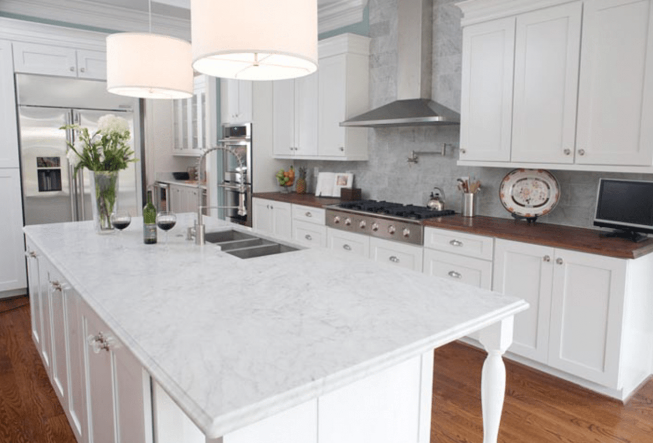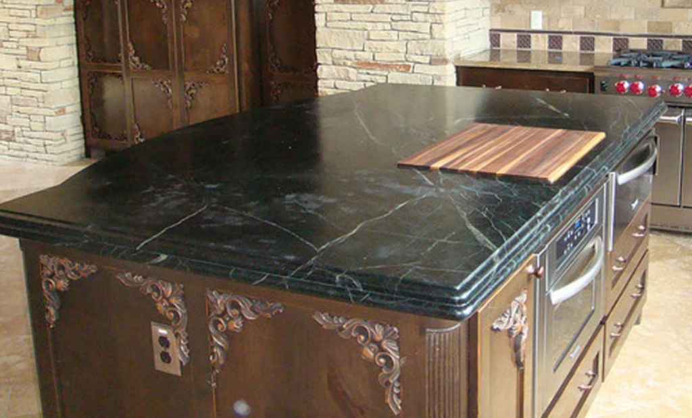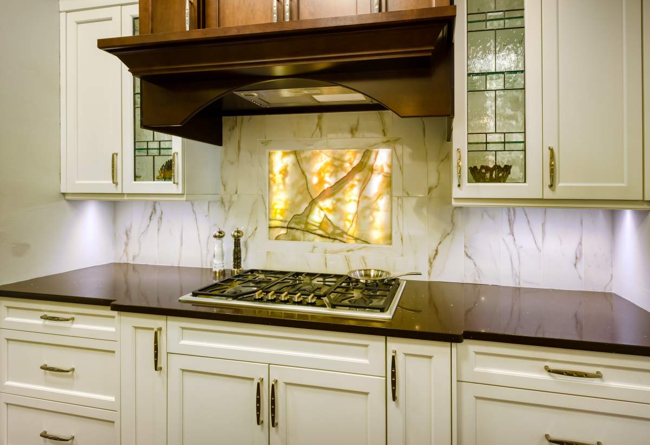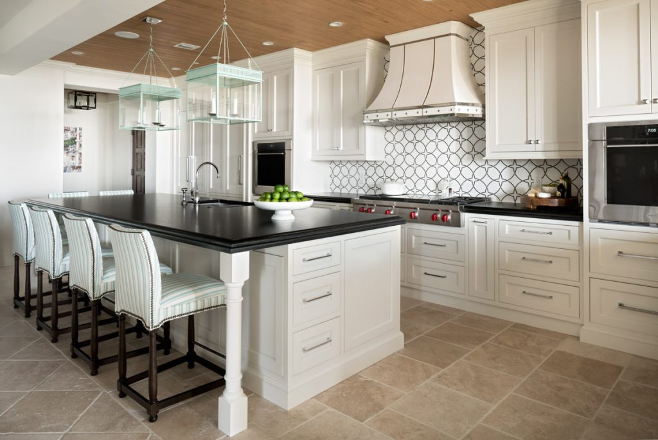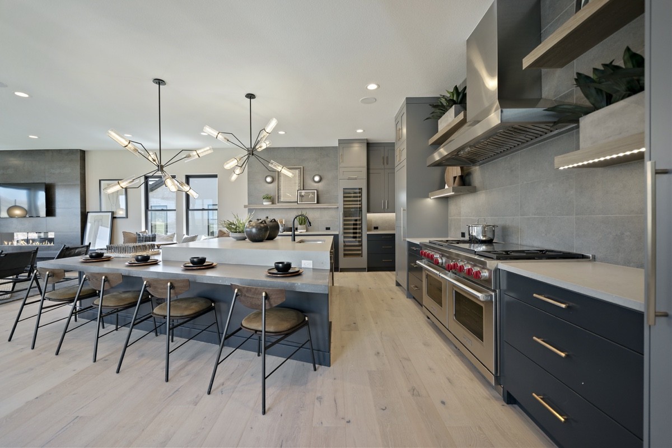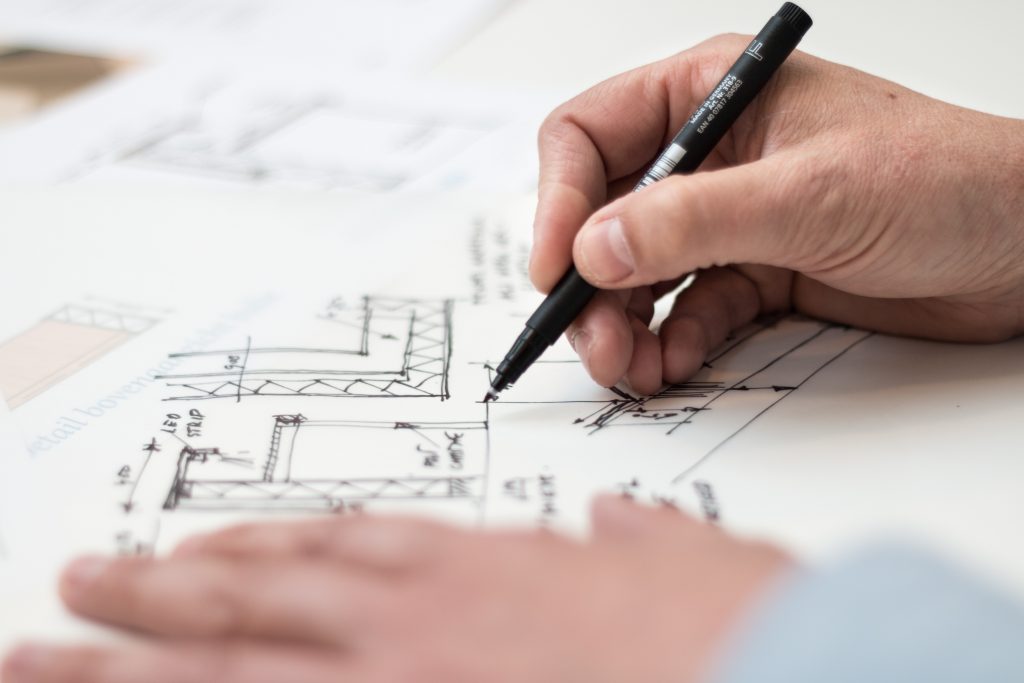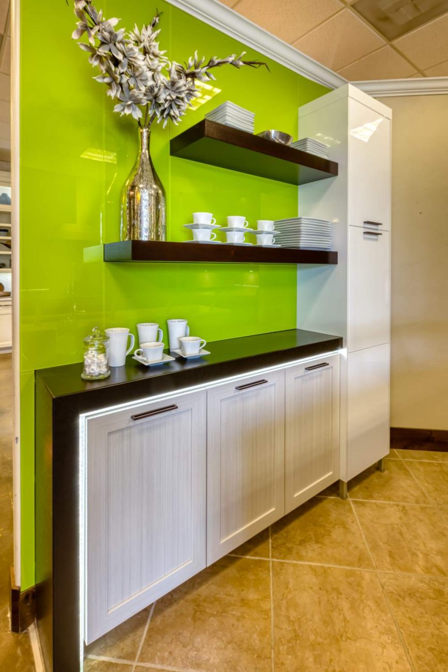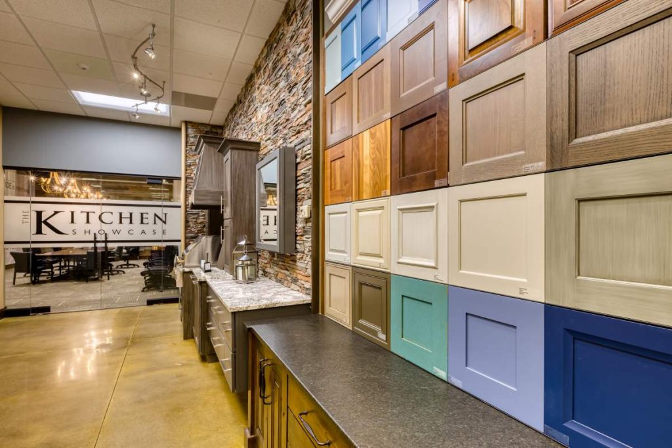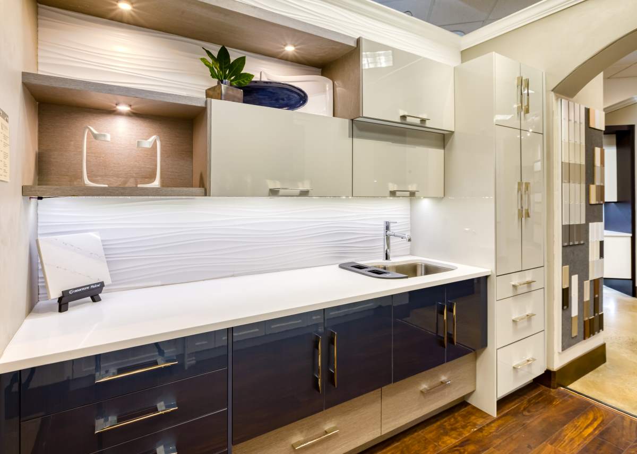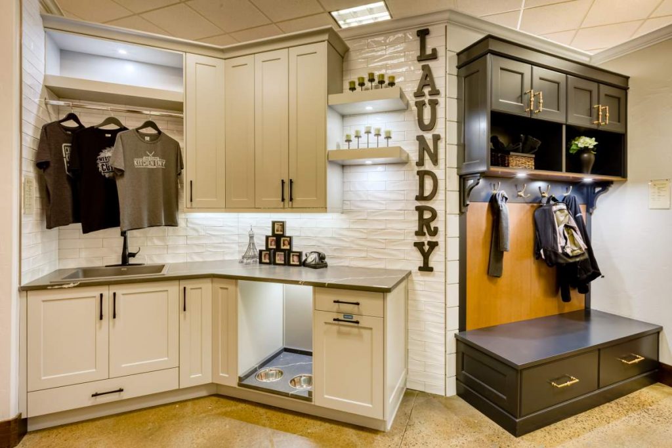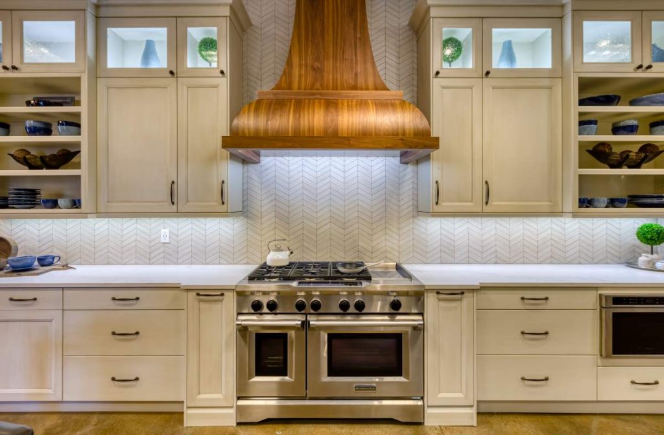When you’ve grown tired of looking at your boring old kitchen or have recently purchased a home, it is the perfect time to do some kitchen remodeling in Denver. But this isn’t something that you can just jump right into. It requires a bit of preparation beforehand. To help make sure that the process is as painless as possible, here are some kitchen remodeling tips that will help ensure you are properly prepared.
Establish a Separate Small Kitchen Area
While you don’t need to be able to access everything in your kitchen while the remodeling is being done, you will have certain things that you will need to have. Therefore, it is important to take the most important items and move them somewhere that you can still easily access them. This might even involve moving the fridge to another part of the home and putting a pile of non-perishable items in another room of a closet.
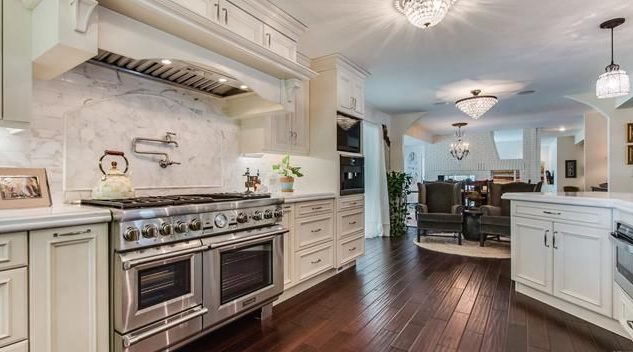
Determine Budget
You never want to undergo something like kitchen remodeling in Denver without doing some financial calculations first. Otherwise, you might find that the price begins to skyrocket quite quickly. But when you figure out a budget beforehand, it lets you know exactly what you can and cannot afford to do.
Look Online for Inspiration
The trouble with redesigning a kitchen is that you might come up with a style that you like and then a few weeks later see something online that looks so much better and suddenly you want to change your entire plan. But if you take some time to look online at other kitchen remodeling projects in Denver, then it will provide you with the inspiration that you need in order to get a style that you really love.
By following these kitchen remodeling tips, you should be able to make the process as enjoyable as possible. And to make it even more effortless, you’ll want to take advantage of our professional design services by contacting us at The Kitchen Showcase today.

























