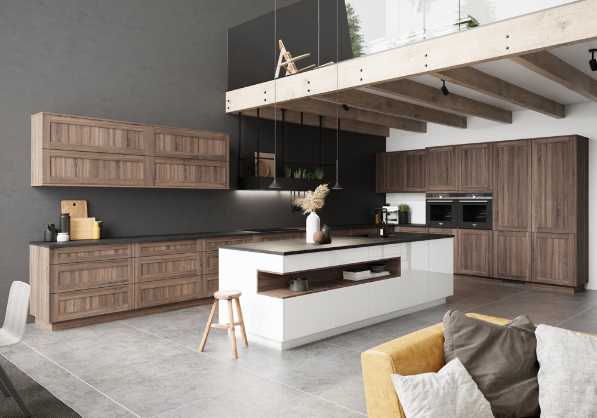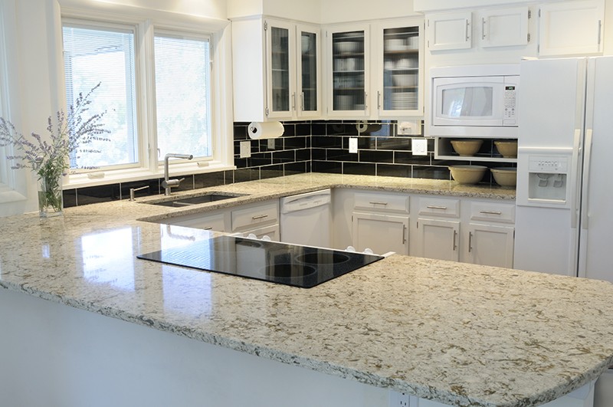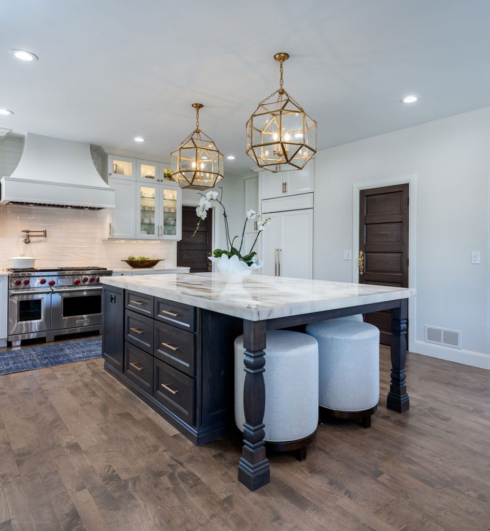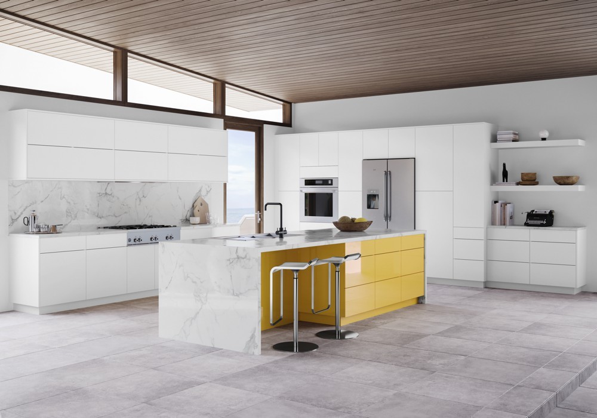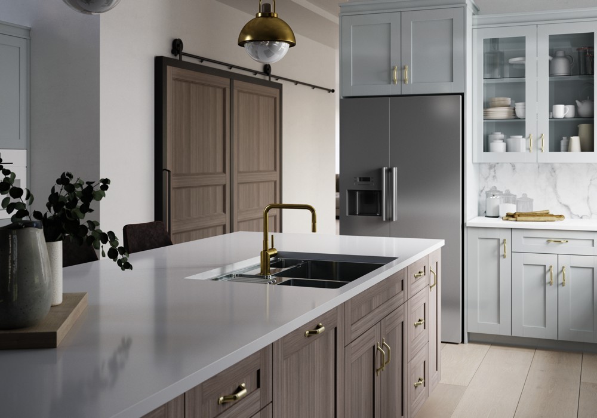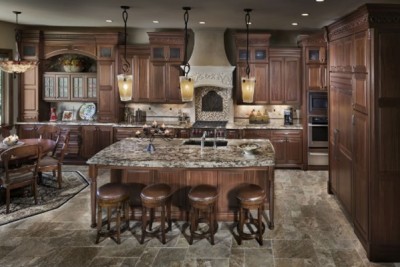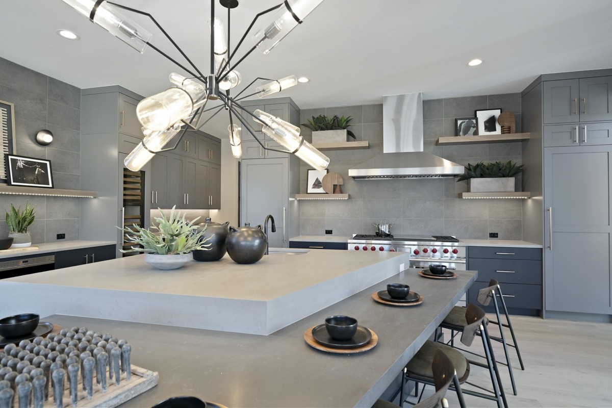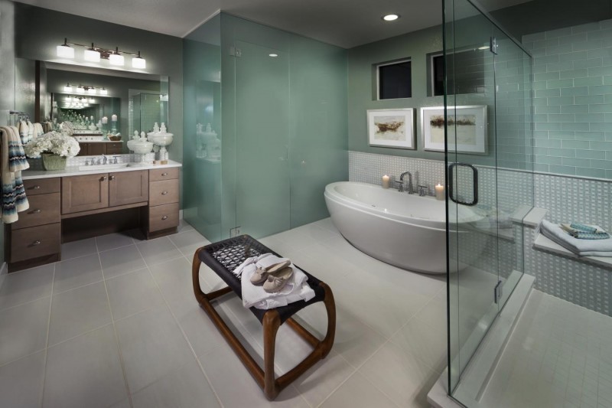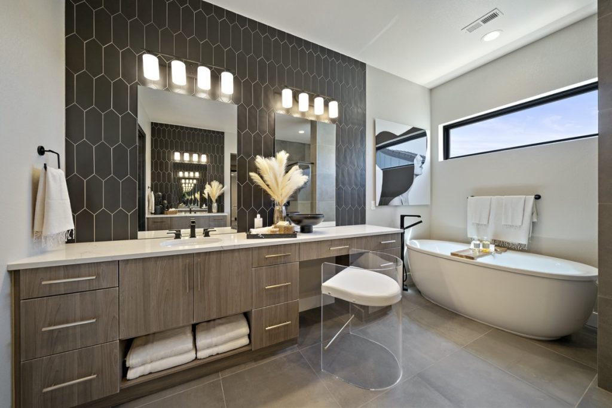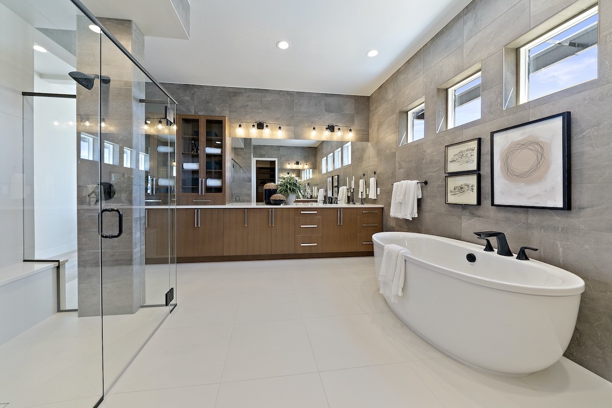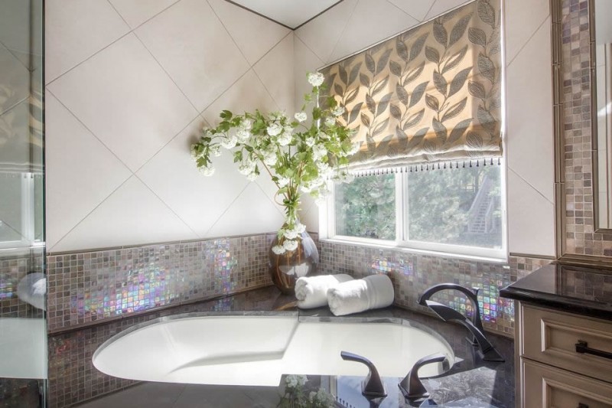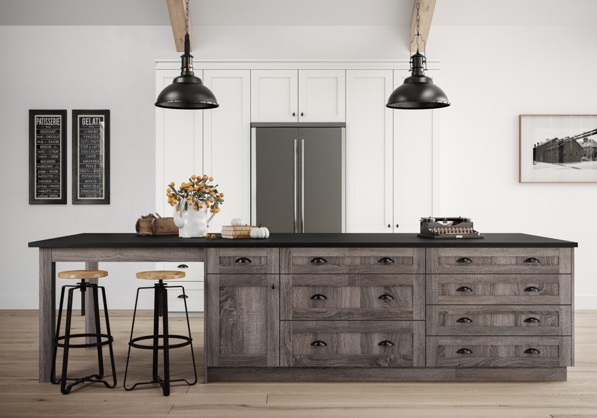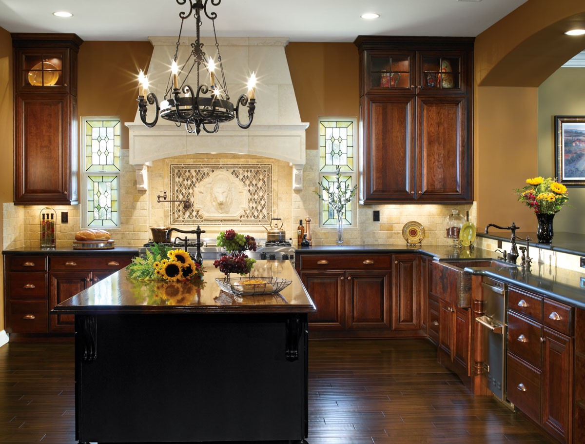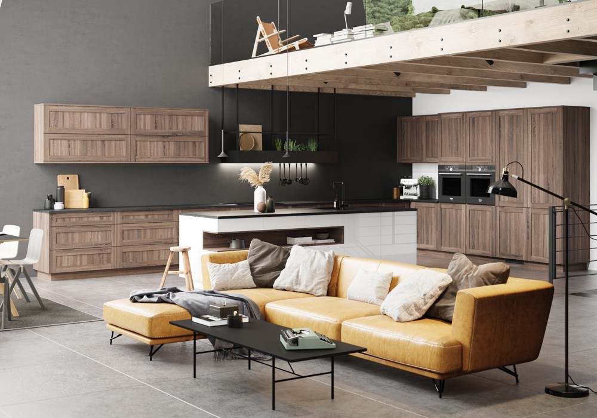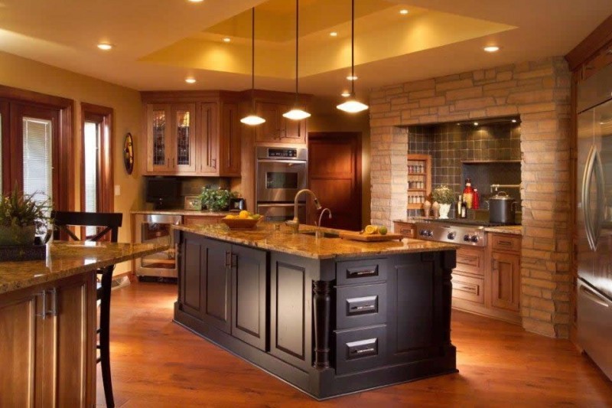As homeowners in Colorado embark on kitchen or bathroom remodeling projects, one crucial aspect to consider is maximizing storage space. Efficient storage solutions not only enhance organization but also contribute to the overall functionality and aesthetic appeal of these essential spaces.
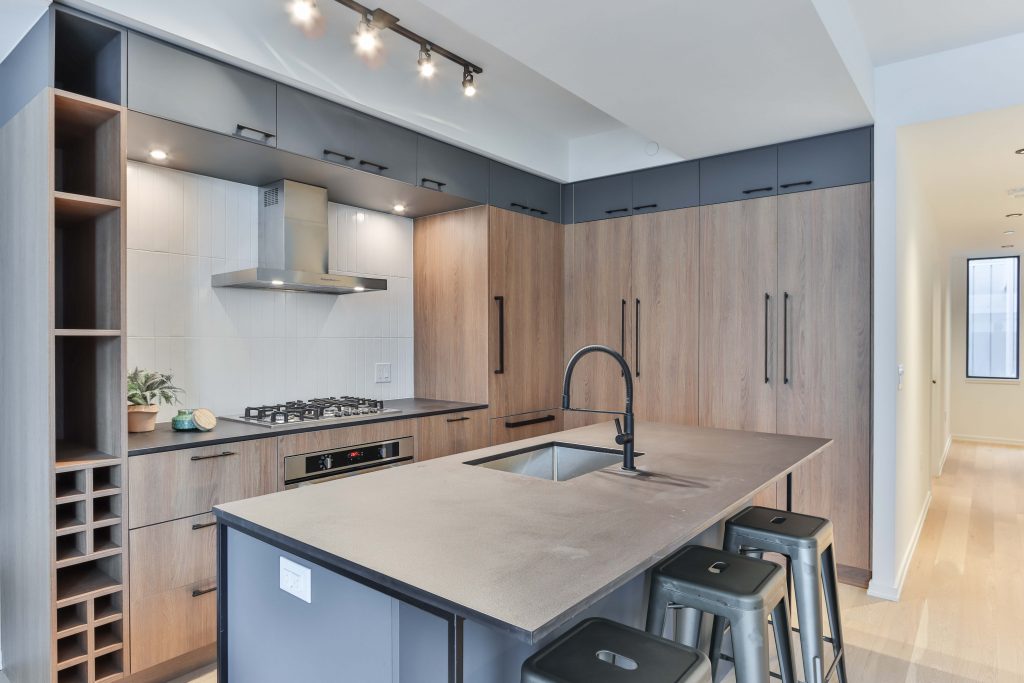
Smart Kitchen Storage Solutions
- Pull-Out Pantry: Install a pull-out pantry cabinet to optimize vertical space and provide easy access to items stored at the back. This clever solution maximizes storage capacity while keeping your kitchen organized and clutter-free.
- Drawer Dividers: Use drawer dividers to create designated spaces for utensils, cutlery, and small kitchen gadgets. These dividers ensure that everything has its place, making it easier to find what you need and keeping your drawers tidy.
- Corner Solutions: Utilize corner cabinets effectively by incorporating rotating shelves or pull-out systems. These innovative solutions allow you to access hard-to-reach areas and make the most of every inch of available space.
Functional and Beautiful Bathroom Storage Options
- Wall-Mounted Cabinets: Install wall-mounted cabinets above the vanity or toilet to maximize vertical space. These cabinets offer ample storage for toiletries, towels, and other bathroom essentials while keeping the countertops clutter-free.
- Floating Shelves: Add floating shelves to empty wall spaces to create additional storage and display areas. These shelves can hold decorative items, folded towels, or baskets for storing smaller items.
- Built-in Niches: Incorporate built-in niches in shower or bath areas to store shampoo, soap, and other bathing essentials. These niches not only provide practical storage but also add a sleek and seamless look to your bathroom design.
Colorado homeowners can also consider using multi-purpose furniture and utilizing underutilized spaces, such as the area under stairs or above cabinets, for storage purposes. Custom cabinetry and shelving solutions can be designed to fit specific dimensions and maximize storage potential in unique areas of your home.
Maximizing storage space is essential for homeowners undergoing kitchen or bathroom remodeling. By incorporating smart kitchen storage solutions and functional bathroom storage options, you can create a well-organized and visually appealing space that meets your storage needs. Explore these clever storage ideas and transform your home into a haven of efficiency and style. Invest in home storage space to enhance the functionality and beauty of your living spaces.

























