The kitchen is often the heart of the home, so it’s no surprise that many homeowners want to customize their space to fit their needs perfectly. The addition of built-in appliances and cabinetry can really streamline your kitchen space, but one of the most important aspects of custom kitchen design that many people overlook is light; natural light from windows, custom lighting fixtures, and under-cabinet lights can be used to brighten up your kitchen.
Going Green With LED lighting
LEDs are the most efficient, cost-effective and environmentally friendly light bulbs on the market. They last 25 times longer than standard bulbs, use 20% of the energy needed for other types of lighting, and produce a softer, natural light in kitchens.
The Importance of Softness

Decorating for softness has become a popular trend in recent years, largely because it’s an easy way to create your own personal sanctuary from the chaos outside. The colors typically associated with a softer vibe are pale blues, greens, grays and browns. Accents of white and silver can also help make a space feel more calming. A few simple tricks will let you achieve that relaxed sense in any room of your home
Utilizing Natural Light
If you’re lucky enough to have lots of natural light, make the most of it! Even without natural light, windows can help by acting as a pass-through for daylight. Blinds are an effective way to control this daylight so it isn’t too bright or too dark during the day.
Avoiding Overhead Lighting
Overhead kitchen lighting can make the space feel cluttered, dreary and unsafe. The key is to make sure that you are using fixtures that allow for good functionality and give off a natural light. For example, recessed downlights with a frosted dome help your kitchen feel more open and approachable. Not only will this give the illusion of more space in your space, but it will also cast a pleasant glow throughout the room.
When You Need Additional Countertop Lighting
In order to achieve a light-filled atmosphere, we recommend adding some uplight fixtures that would shine a glow up onto the ceiling or towards the skylights. These fixtures can be installed on a track so that they can be moved or angled in any direction. They also offer diffusers for softer light as well as downlighting for tasks such as food preparation.
Check out our gallery or stop by our showroom to get all the kitchen design ideas of your dreams!


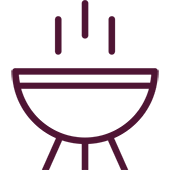
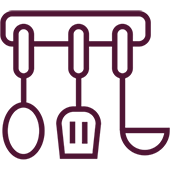


















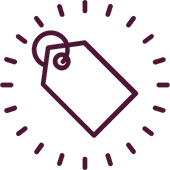


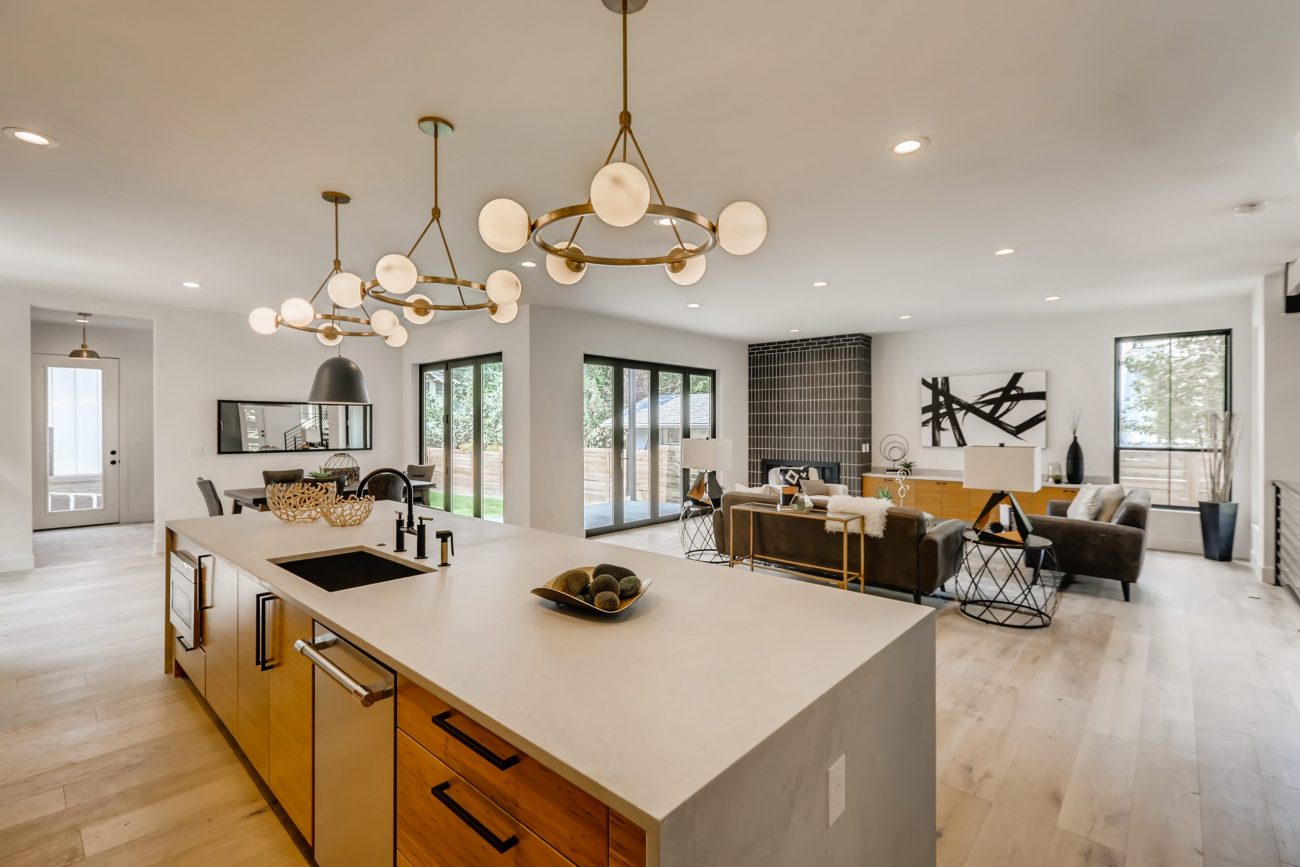
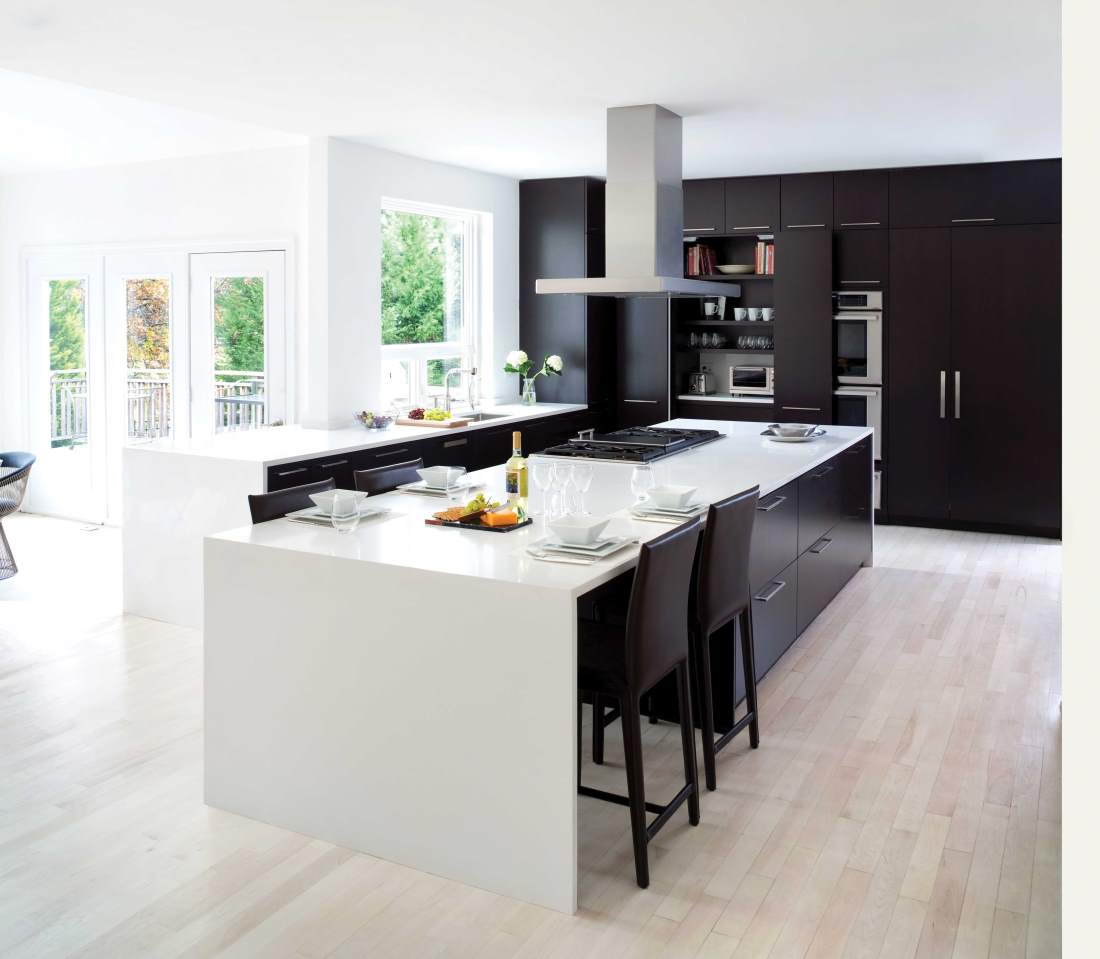
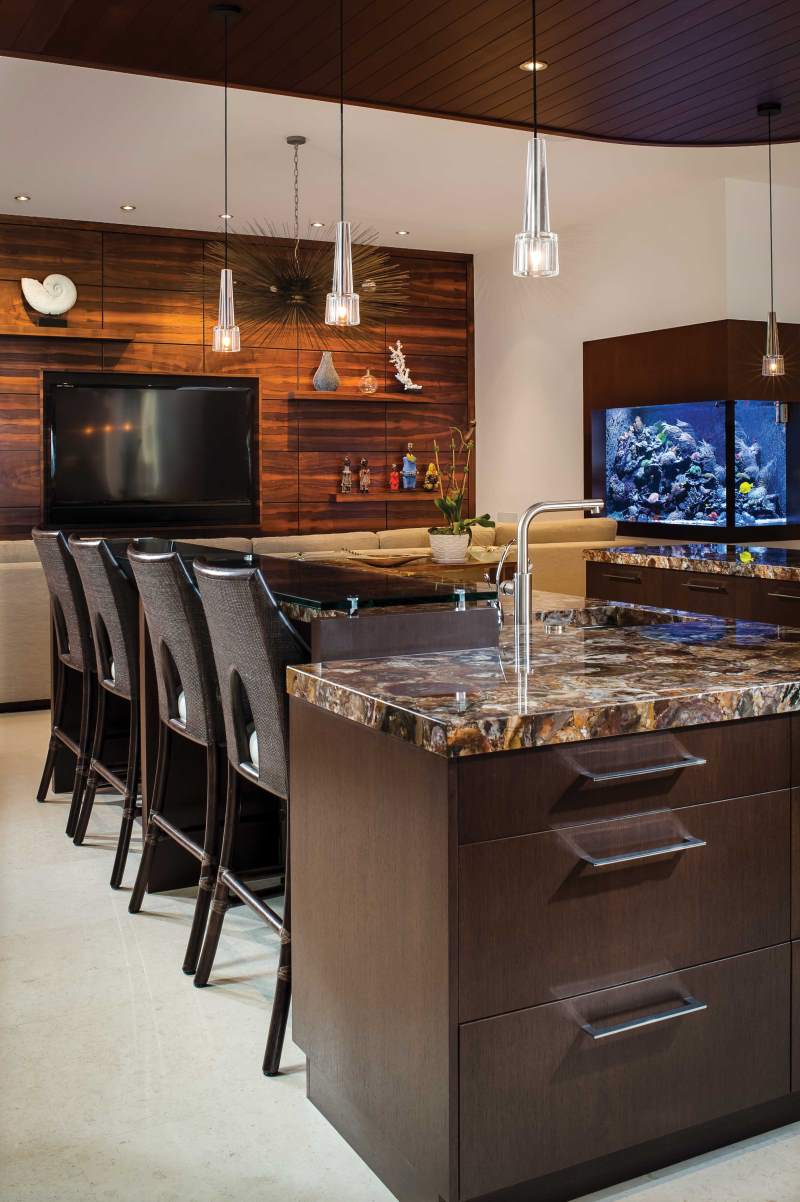 Every
Every 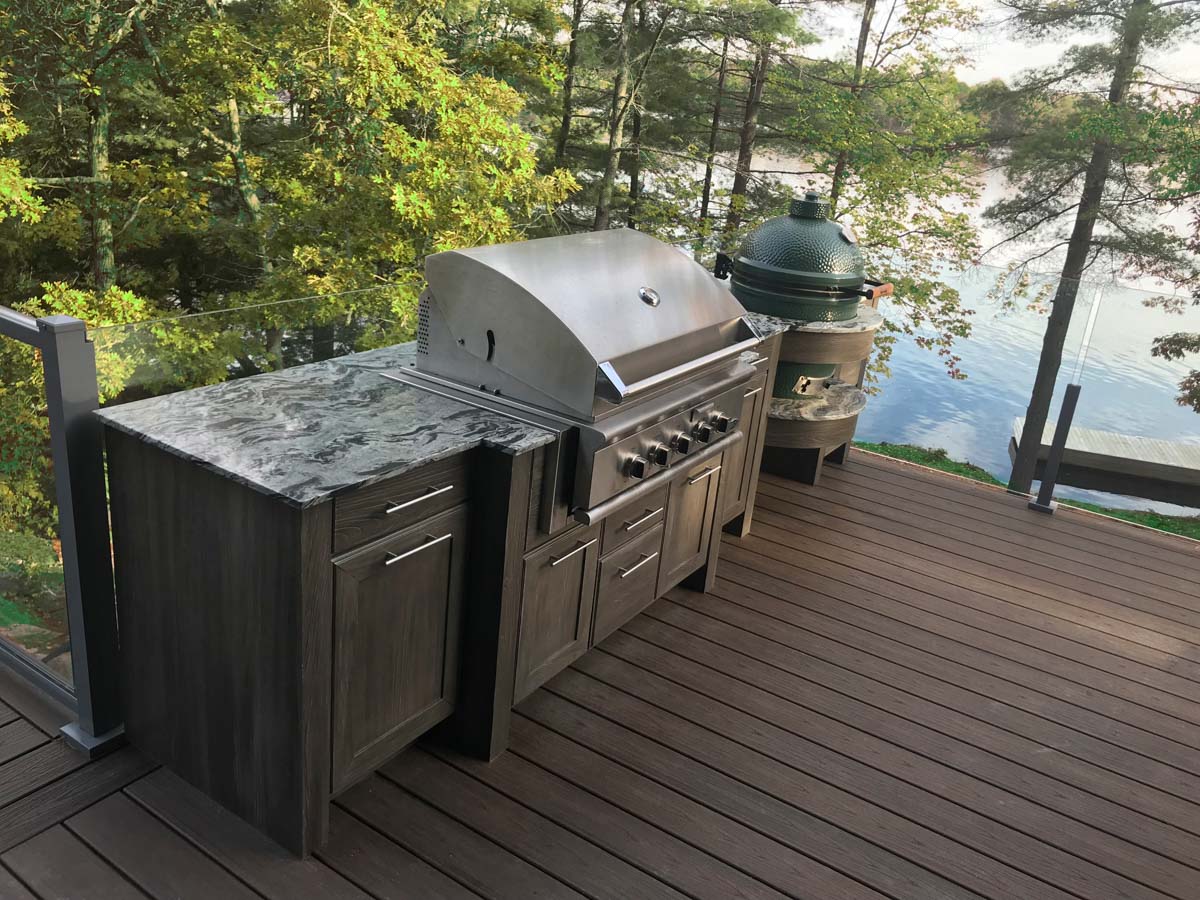

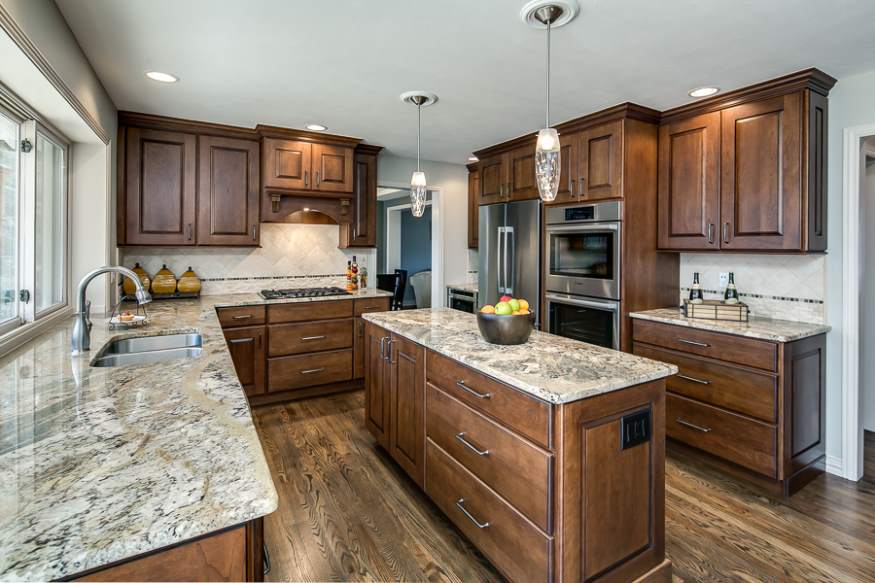
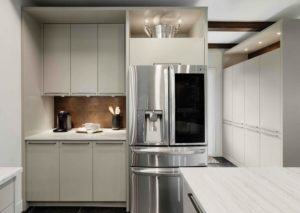
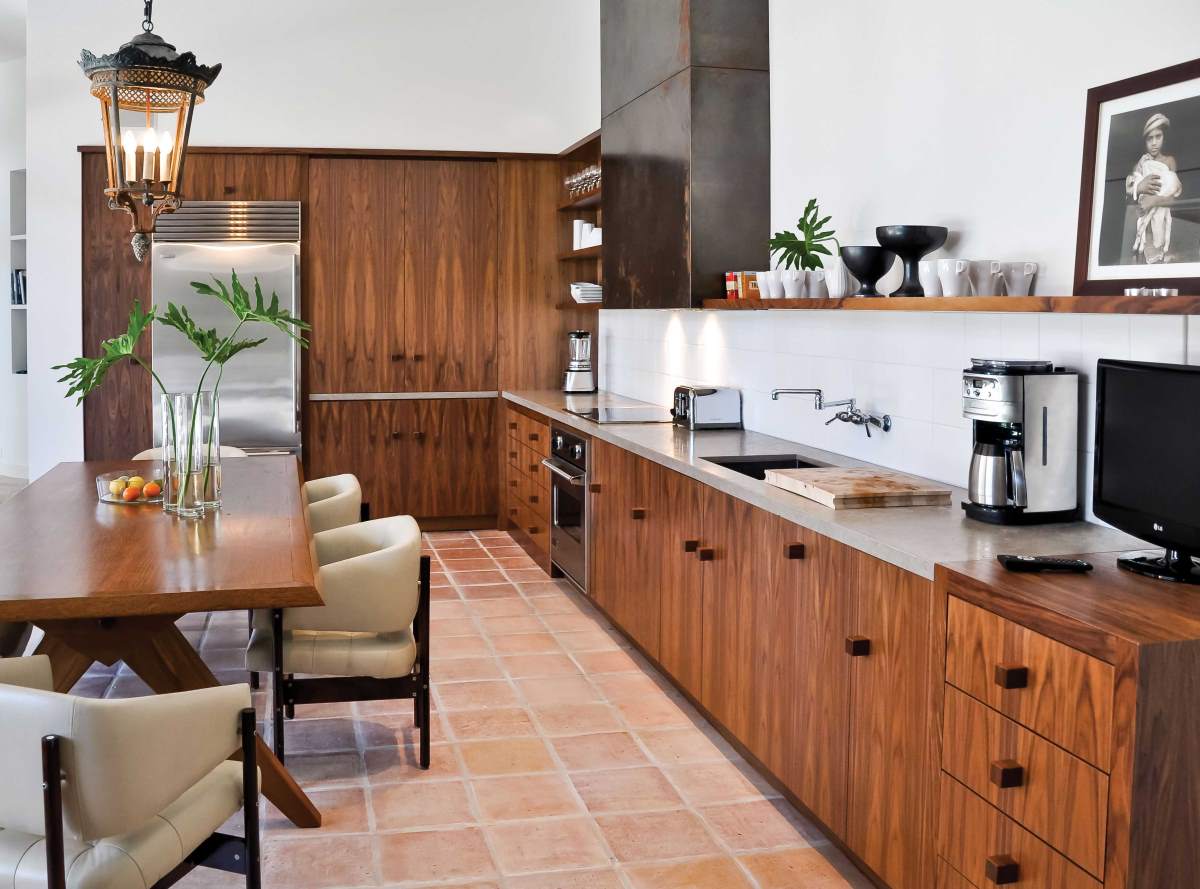
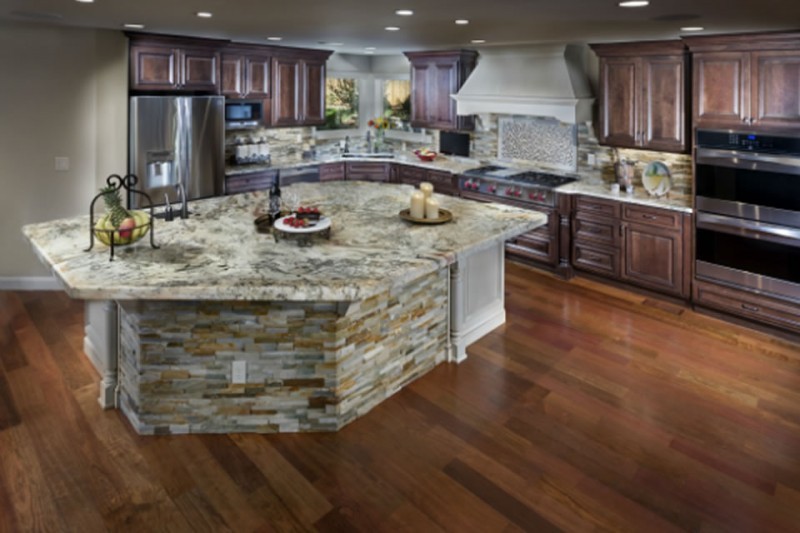
 Denver Custom Kitchens & Design
Denver Custom Kitchens & Design