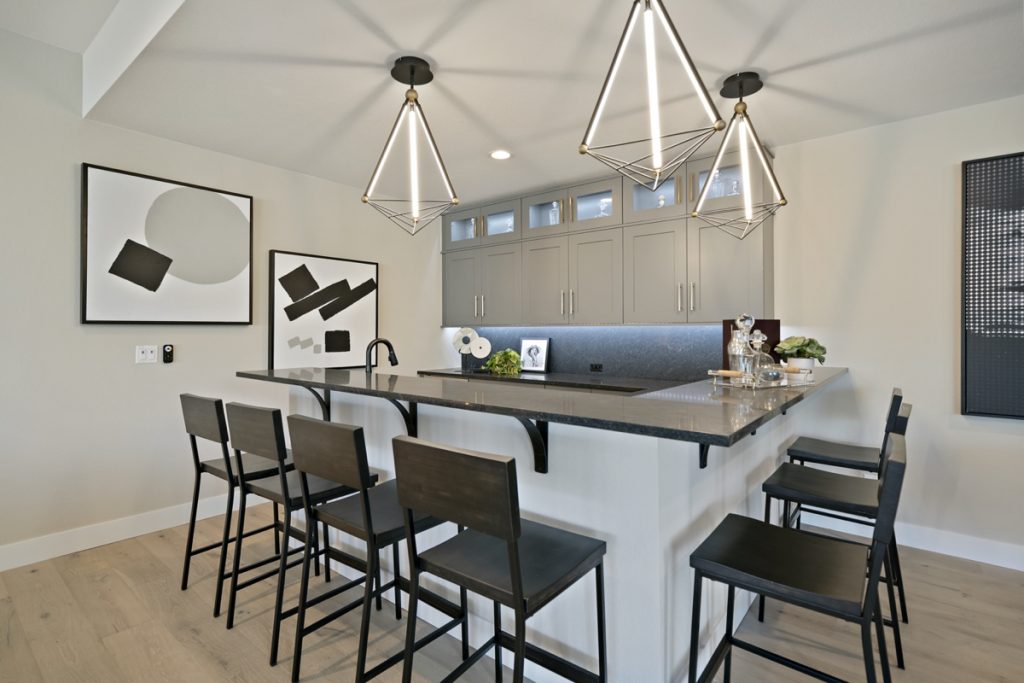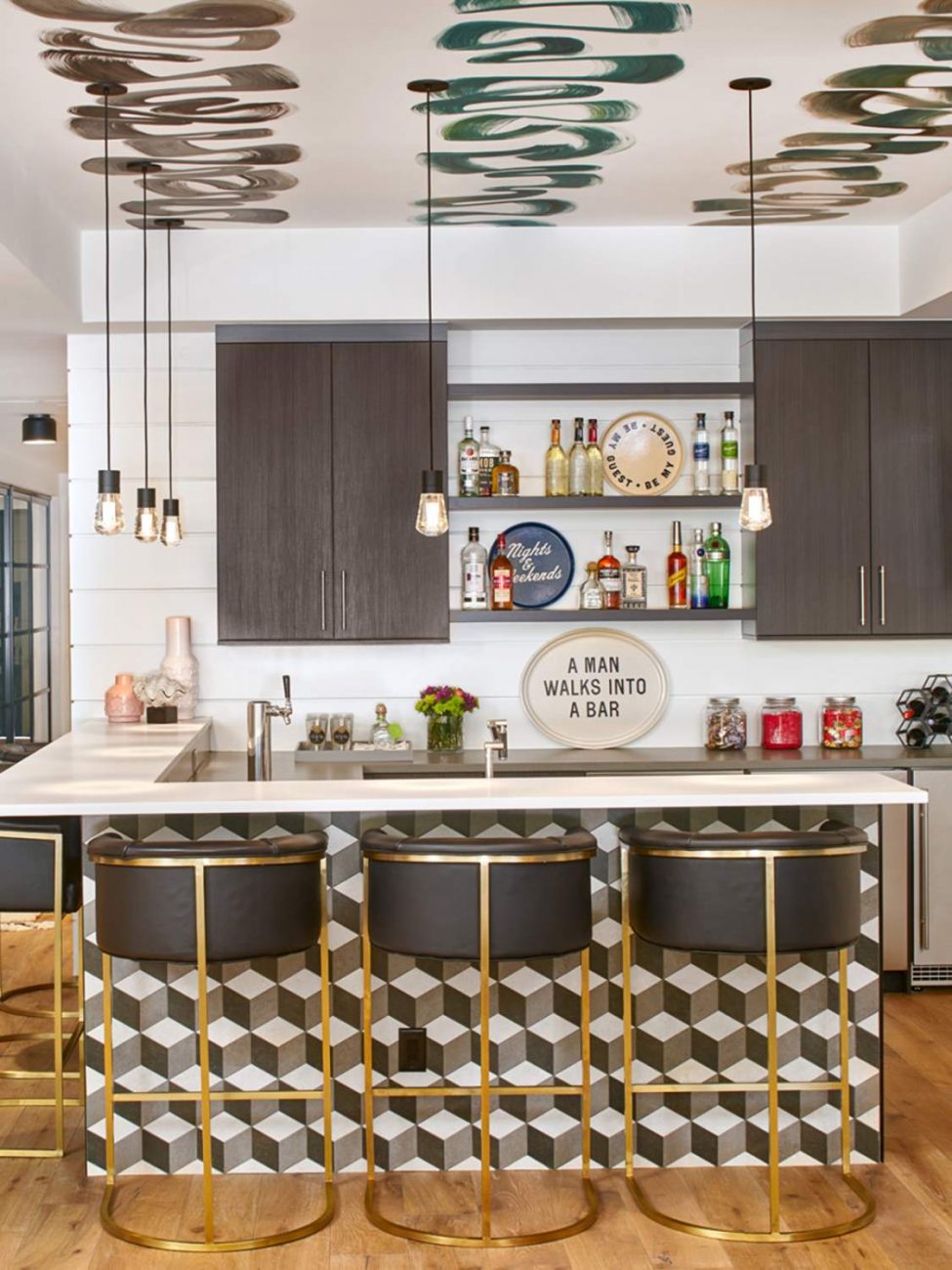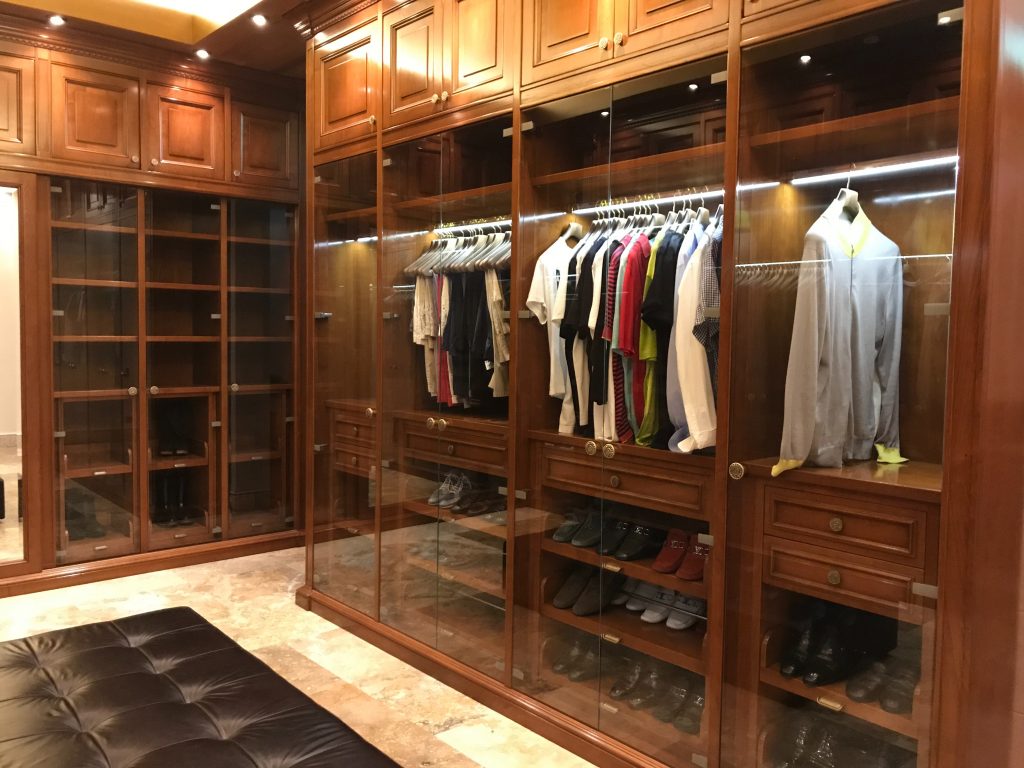Make Hosting More Convenient With Your Custom Wet Bar
A wet bar gives you more opportunity to host in your Denver home in rooms other than the kitchen. With your guests, you can catch up in your rec room or another common area, when you add your own wet bar. That way, there’s no need to make constant trips back and forth from the kitchen. By designing a wet bar for your home, you’ll have something to show off and make hosting more convenient and enjoyable for visits.
What You Will Need for Designing a Wet Bar
Since your wet bar will be for your comfort, enjoyment, and hosting opportunities, you’ll want it to look good, fit well with the flow of your Denver home, and be functional.
These are the elements you need to consider:
- Having enough counter and seating space
- Appliances, like a fridge, and others for convenient hosting
- A sink
- Plumbing for the sink
- Electricity for appliances and outlets for smaller appliances like a coffee maker, electric kettle, blender, and more
- Cabinetry for storing wet bar items

Designing a Wet Bar to Complement Your Home
You will want your wet bar to suit the style of the rest of your home. You can make it bold with dark shades to feel more like a real bar. Or, you can take a modern, fresh approach with light colors and sleek finishing.
These are the details that you can customize to make your wet bar flow with the rest of your home’s aesthetic:
- Appliance coloring (black, silver, white, etc.)
- Visually appealing cabinetry with finishing touches like handles or shelf knobs
- Stool styles
- Countertop design
- Lighting installations
To get started designing your customized wet bar, develop a plan with design experts at The Kitchen Showcase. They will help you create a wet bar perfect for your home. Get a free quote on our services today.



























