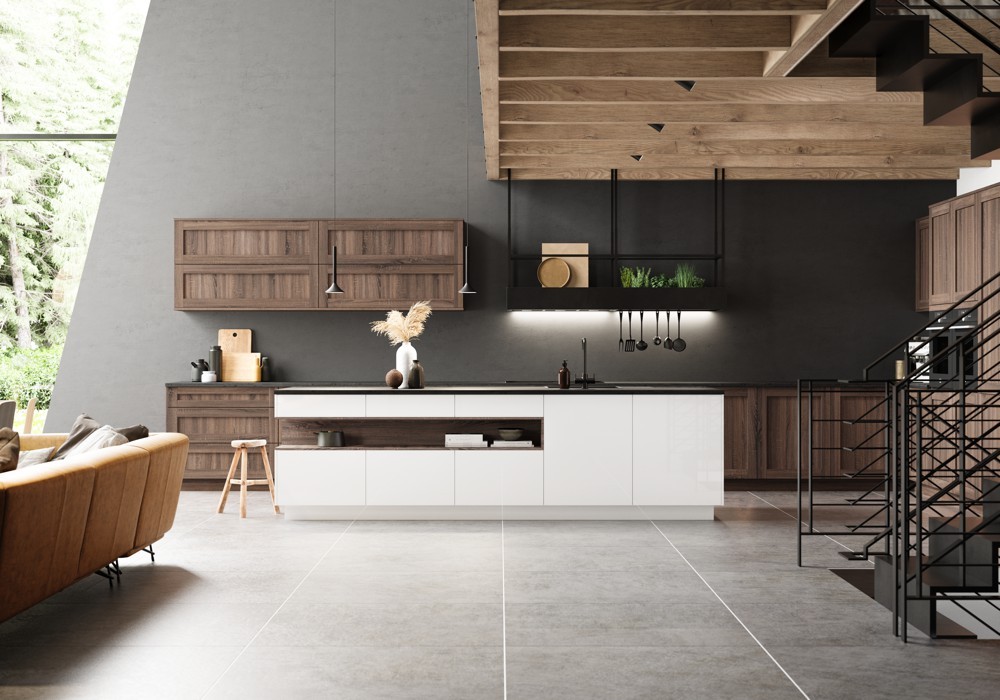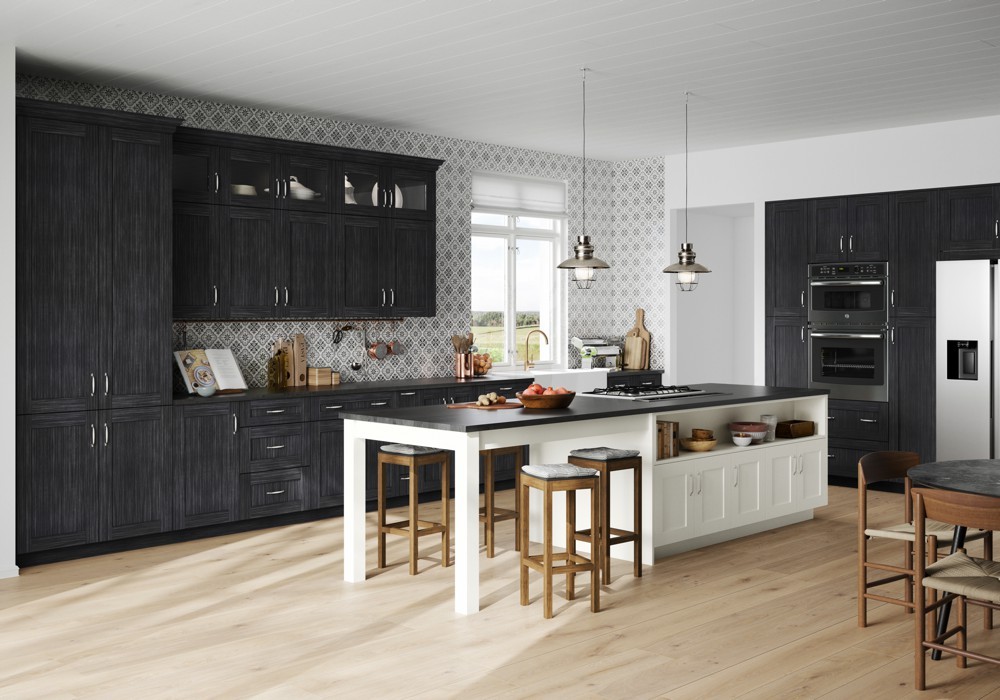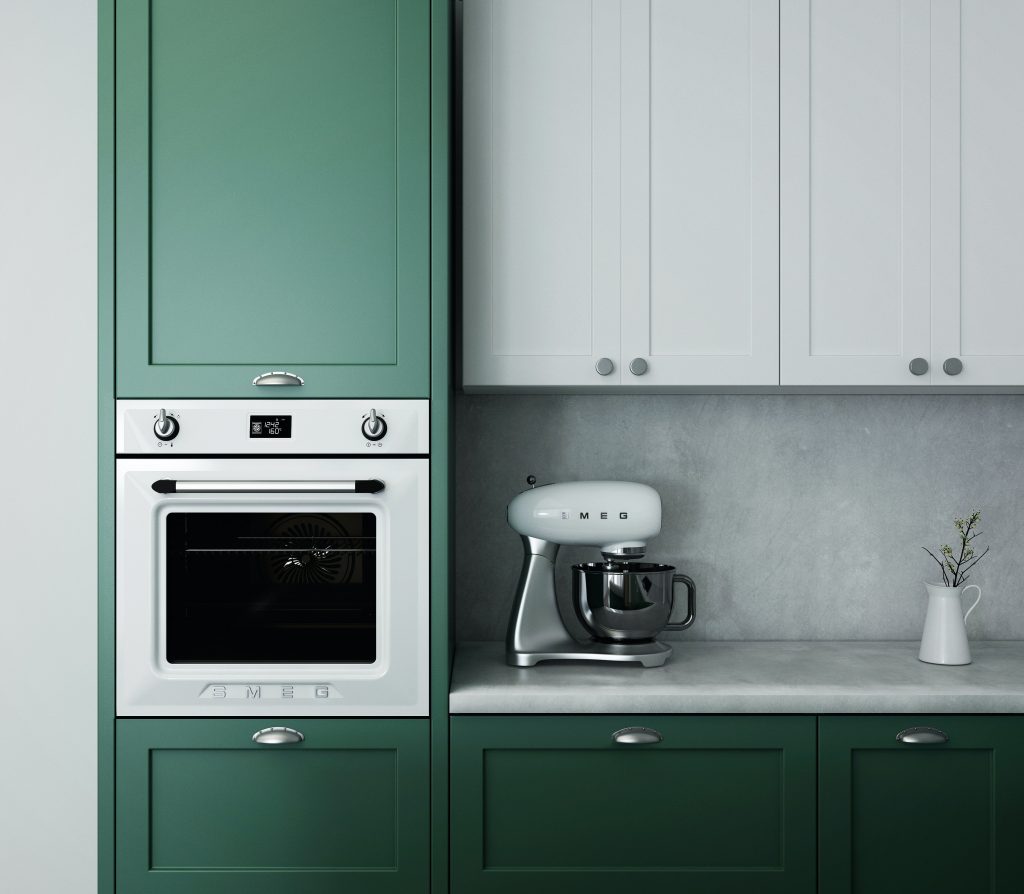When furnishing your space, you may wonder what the main ingredient in interior design and home décor is. Having your main ingredient as a central motif throughout your space creates your own unique and personal style.
The Main Ingredient Is YOU!
Translating yourself into the main ingredient in interior design of your home creates a more personal and stylish outcome.
How does that work? Well, the biggest trend in home design is to offer your needs, interests, and ideas to the space. This also involves accounting for comfort and hominess.
Not every space works for everyone. That’s why building the space to your exact needs is very important.
How You Can Incorporate Yourself

How can you turn yourself into the main ingredient in interior design?
Well, you can start by looking at your lifestyle. If you find that something does fit your lifestyle but is missing from your home, figure out how to include that element.
For example, look for cabinets that you’re attracted to and fit your home, not just what’s in style, but what you like, what defines your interests, what would serve you with the most functionality for day-to-day life. With lighting and hardware, look for styles that appeal to you, not what the magazines say.
You can also figure out the main ingredient in interior design for your needs by going to a kitchen showcase and finding your personal style in a new kitchen. You can get inspiration for the functional elements you desire for your kitchen as well.
With planning and design at The Kitchen Showcase, we know how to incorporate the main ingredient in interior design into every home to create beautiful, functional spaces for every type of person that fit their style and needs. Call us today for help in finding the right kitchen cabinets for your needs.





























