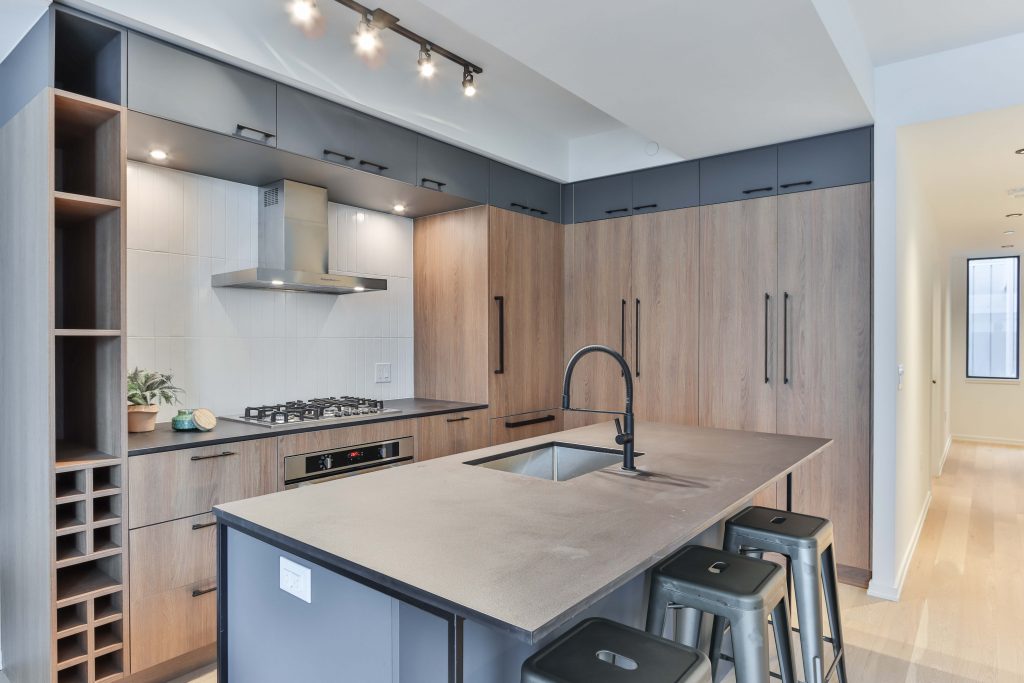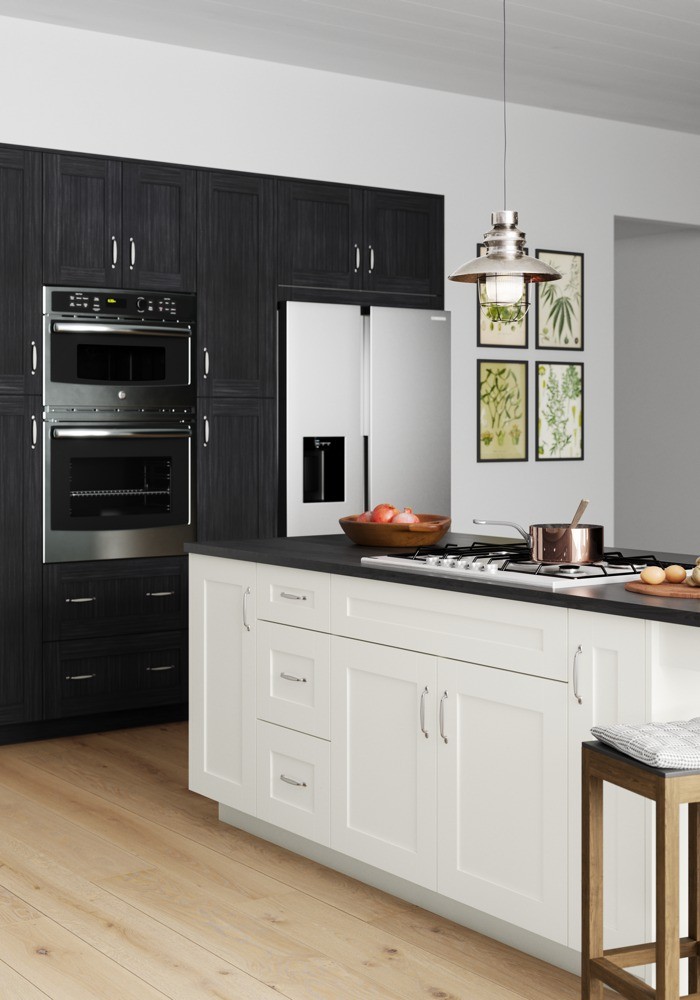Just like it says, floor to ceiling cabinetry reaches all the way from the floor to the ceiling. This type of cabinetry layout often moves the bulk of your storage to one or two of your kitchen walls. Your remaining wall — or walls — can then hold open shelving, a large backsplash, or some featured art. On the other hand, you can decide to use floor to ceiling cabinetry on all of your kitchen walls to maximize storage space. All of these tall kitchen cabinets can create a cozy atmosphere in the kitchen and keep your kitchen clutter-free.
This cabinetry option works well in kitchens with open floor plans and those kitchens that have three walls. The missing, or open wall, reduces the amount of possible upper cabinetry, making the floor to ceiling cabinetry design a good option to handle necessary kitchen storage. There are many benefits to these types of kitchen cabinets. However, the decision of whether they are right for your kitchen design will depend on the layout of your kitchen and its size.
Proportion
If your kitchen is large and opens up to another open space, floor to ceiling kitchen cabinets can work very well in terms of proportion. A large kitchen can accommodate this type of oversized feature, and coupled with an oversized island, floor to ceiling cabinetry can even lend a dramatic effect to the design. Even if your kitchen isn’t huge, if it opens up to a bright room with tall ceilings and windows, the tallness of the floor to ceiling cabinetry will also fit the scale of your space.

Optimize Minimal Space
These types of kitchen cabinets also work really well for small kitchen spaces. Using one wall for floor to ceiling cabinetry may allow you to avoid cabinetry on other walls, opening up the space and making it feel larger. Make the best use of minimal space by customizing floor to ceiling cabinetry.
The Kitchen Showcase can help you determine if floor to ceiling cabinetry is the right style for your kitchen and customize them to optimize your space. Give them a call today to learn more.

























