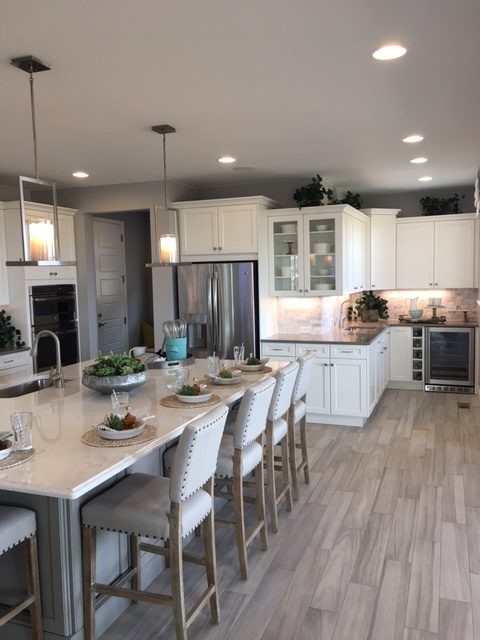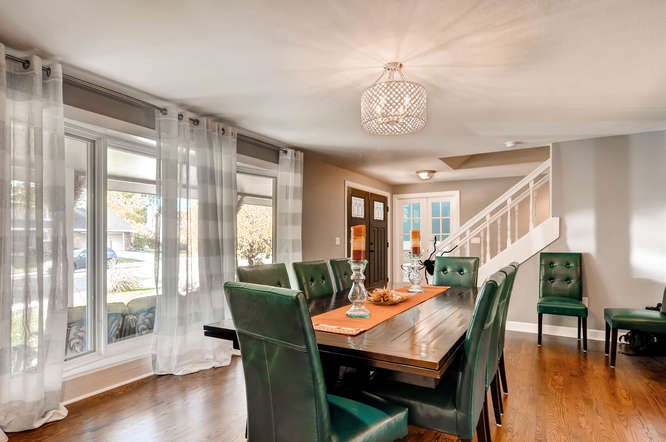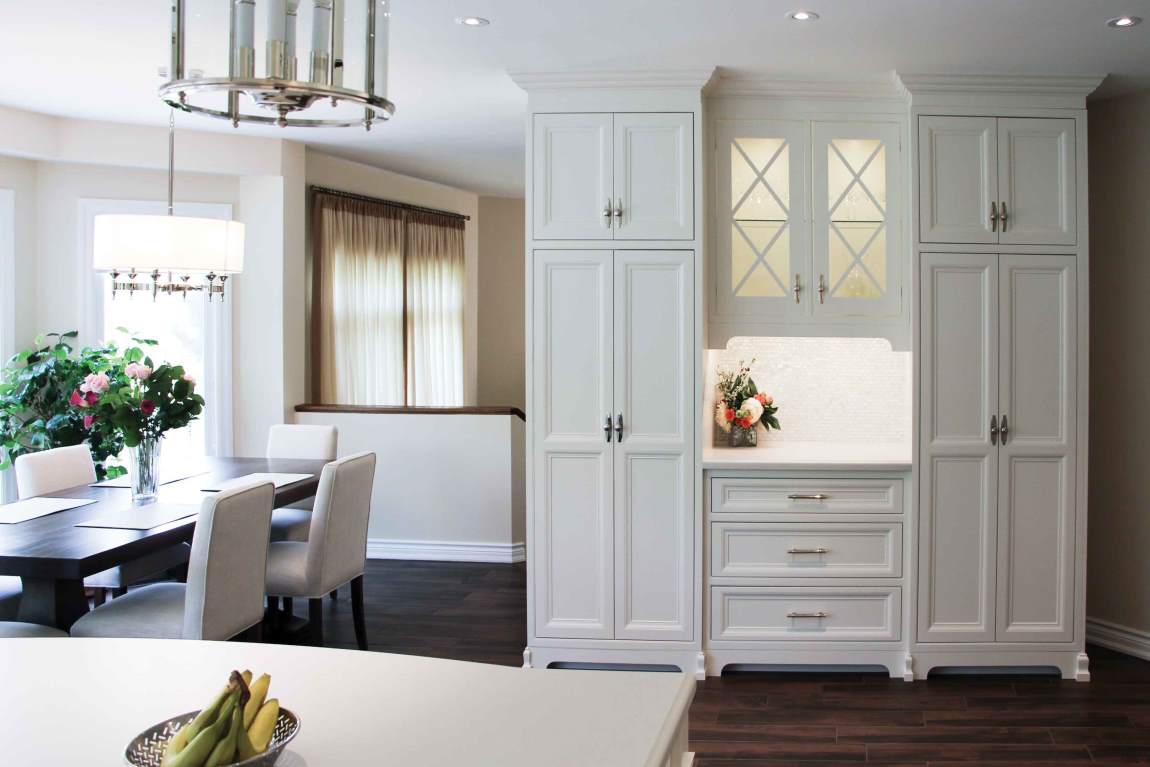As with any interior design trend, there are both advantages and disadvantages. The open floor plan adds warm sophistication to the modern home, but there are a few challenges to consider. Decorating an open concept home takes a bit more organization. Here are the advantages and disadvantages of decorating an open floor plan.
Open floor plan
 When you have an open floor plan, you are allowing the entire home to be one communal space. The house feels open and spacious, and you acknowledge as much light as possible to fill the entire home. An open concept home means that you can be doing your own thing, while still being together. You are also maximizing the space in your home. The one major challenge is to decorate cohesively.
When you have an open floor plan, you are allowing the entire home to be one communal space. The house feels open and spacious, and you acknowledge as much light as possible to fill the entire home. An open concept home means that you can be doing your own thing, while still being together. You are also maximizing the space in your home. The one major challenge is to decorate cohesively.
Decorating an open concept home
Moving from a home with a traditional floor plan into an open concept can bring a few challenges. Traditional homes have a lot of separate rooms that you can decorate individually. Because the rooms can’t be seen altogether, you have a bit more freedom to give each room personality, mixing and matching styles and furniture. With an open concept, you need to have one cohesive style and color palette throughout the home. Too many colors, styles, and trends can make an open concept home feel cluttered.
Simplify Your Style
Less is more when you decorate an open concept home. When you design an open concept home, think about simplifying your style so that you have one cohesive design concept that runs through the home. Be strategic and organized in your design, choosing a few areas to break the style and add some drama, but still keeping it in line with the big picture. You don’t want everything to match; you want everything to feel like it belongs together. If you have one common design thread that runs through the home, you will create a sense of ease. Without cohesion, you’ll get chaos, and the home won’t feel united.
Maintain Privacy
 An open floor plan doesn’t mean that you don’t have any walls. The open concept says that you combine the three most social rooms in the home: the living room, dining room, and kitchen. You can easily maintain privacy by having separate bedrooms, an office, and of course, private bathrooms.
An open floor plan doesn’t mean that you don’t have any walls. The open concept says that you combine the three most social rooms in the home: the living room, dining room, and kitchen. You can easily maintain privacy by having separate bedrooms, an office, and of course, private bathrooms.
Main advantages of the open floor plan
The most significant advantage of the open floor plan is bringing the family together. The open concept home becomes a communal space that is both casual, functional, and perfect for entertaining.
The Kitchen Showcase specializes in the best brands per price range; we offer higher quality and value than any kitchen and bath company in Colorado. You get much, much more for your investment, just like an open concept home.

























