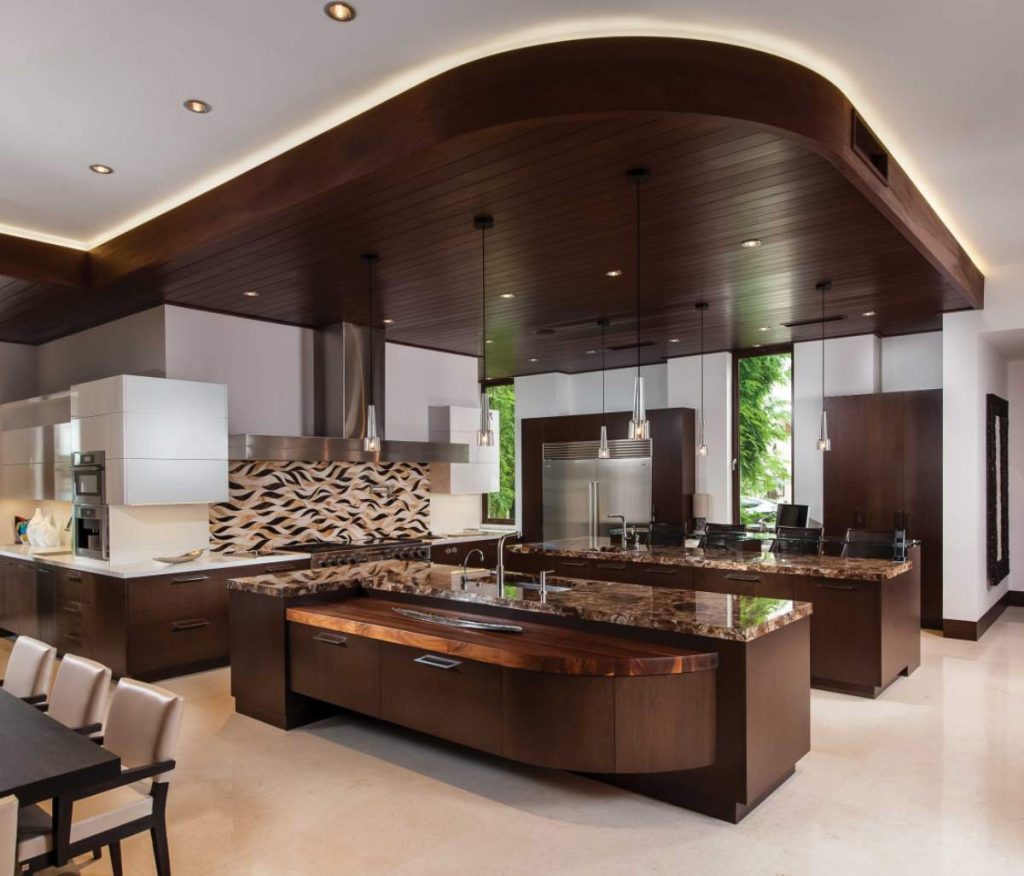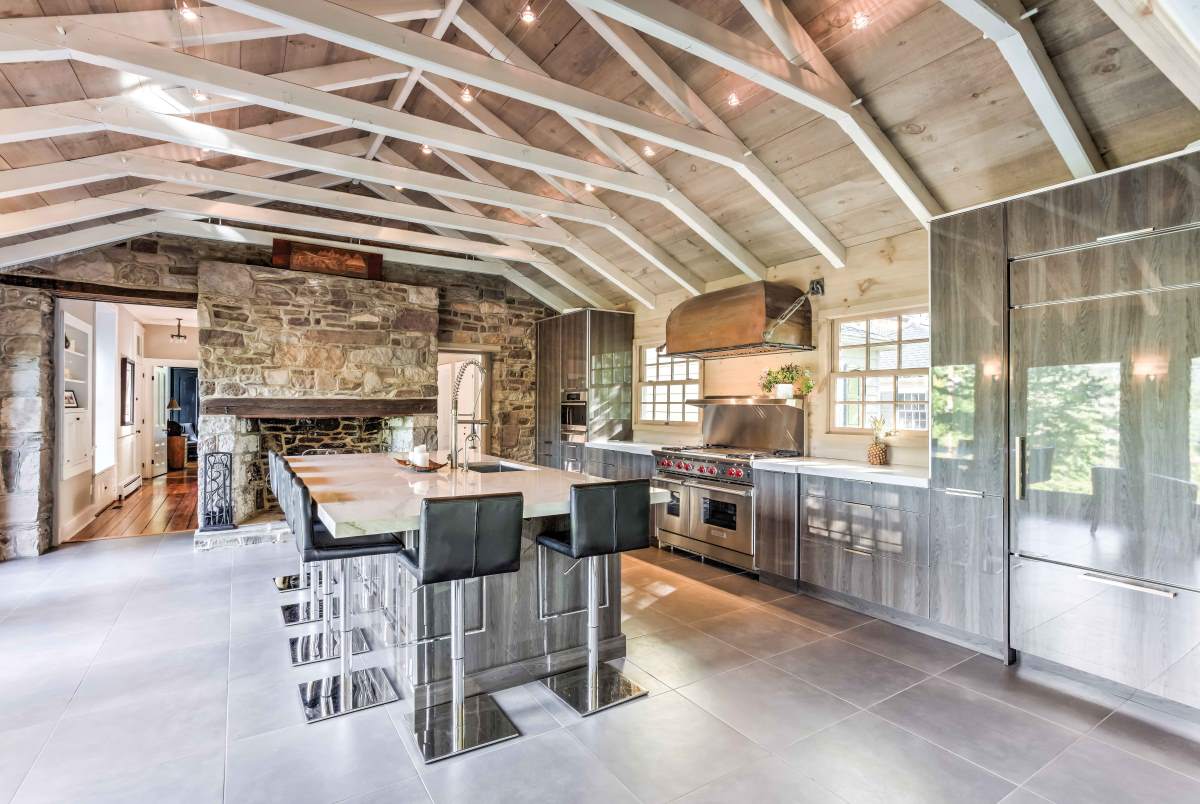Kitchen remodeling in Colorado can be a headache for even a seasoned professional, let alone a newcomer. Here are some of the methods experts use to try and simplify the process.
Key Insight

The key place you want to start is making sure that you spend plenty of time planning out the remodel before you talk to contractors. Budget is an obvious reason, but you also want to make sure there’s enough walking space and storage for your planned remodel. Remember, you want to have enough space for multiple people to walk around at the same time. You can test this out by creating a room model for your installation with plywood or cardboard. This lets you see if things like opening the over door would lead to a space crunch.
When talking about cabinets, make sure you already have the measurement for your base when you’re looking up dimensions for the countertop. The number you see on the plans may not actually reflect what you find in reality. To avoid any nasty surprises, just put a carpenter’s square above the endpiece. You’ll know you have it right when it looks narrower than the rest of the wall.
Be sure to make things easier on yourself by accounting for added storage. There are a lot of ways to use under-utilized pieces of space to your benefit. One such example is backsplash racks. These are very versatile and easy to put together, good to flex into any existing design plan.
Getting Expert Advice
The Kitchen Showcase is your ideal destination for a simplified kitchen remodel in Colorado. With our sizeable selection of brands and products, you can put these tips into action and have an efficient way to build up your space. Along with this, we also have expert designers that can help improve on your dream designs to create a reality.
Stop by our showroom to meet with one of our design experts and get your next project underway.

























