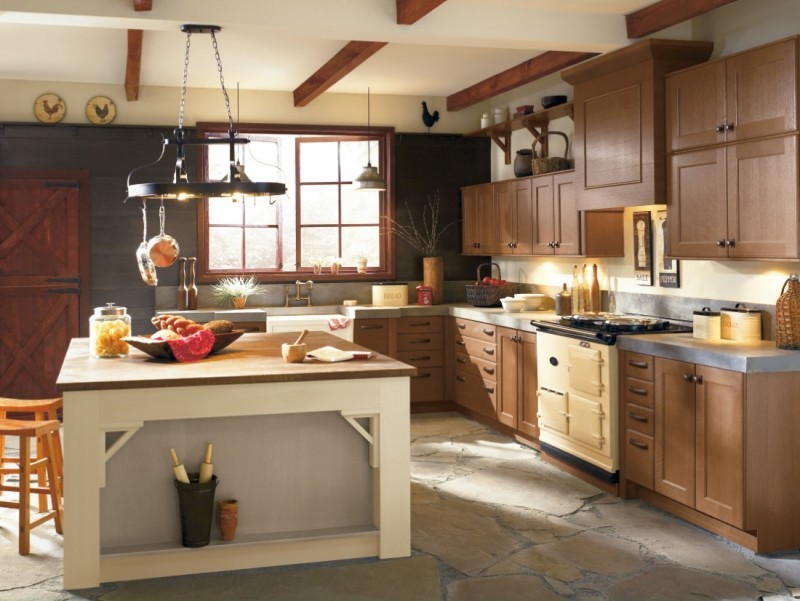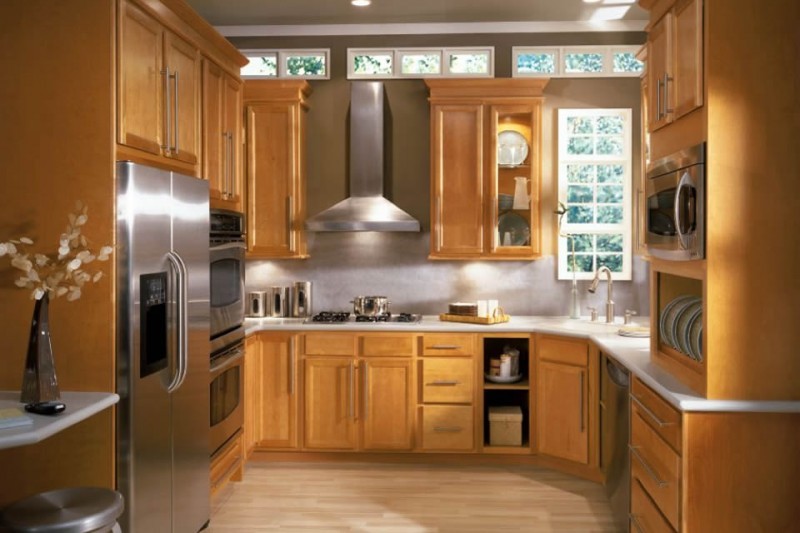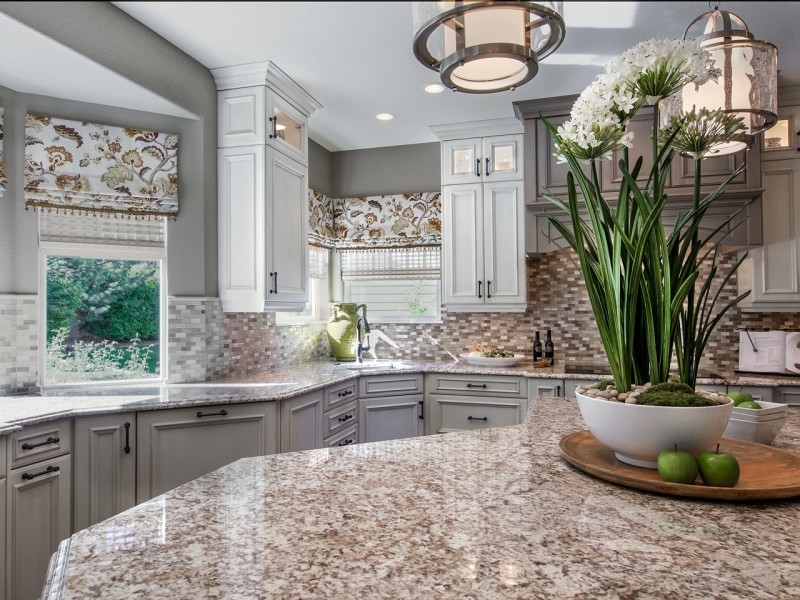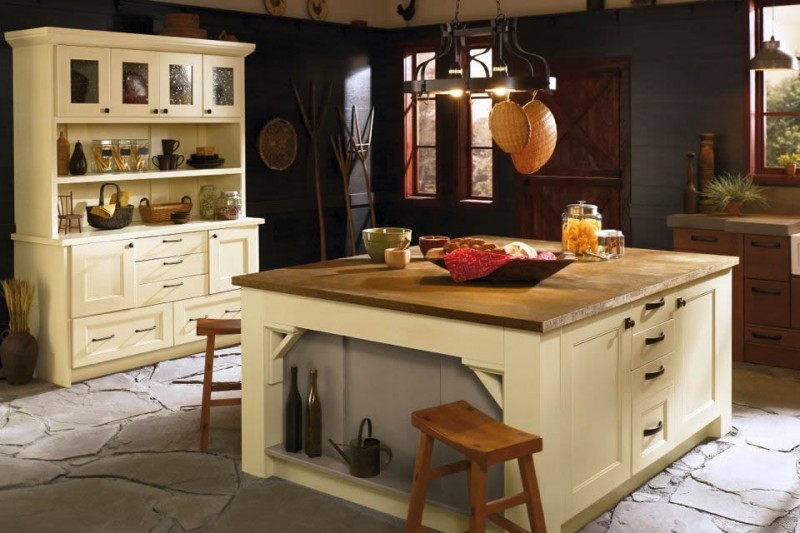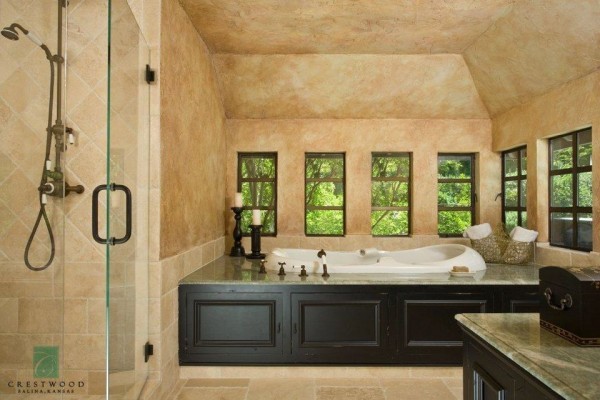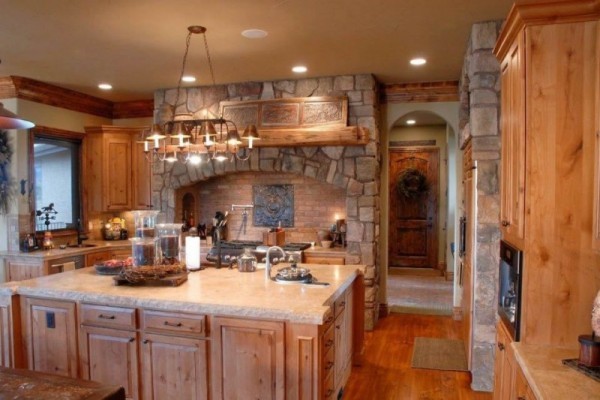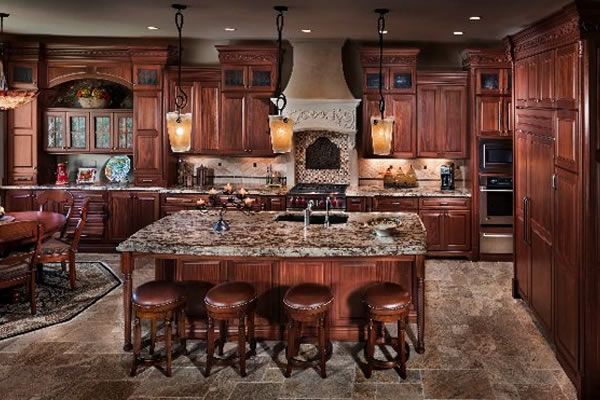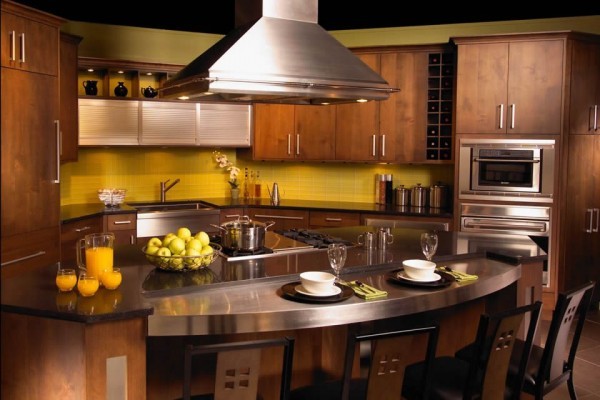The open plan kitchen has been around for years, with many contemporary homes still having an open concept that includes a kitchen, living room, and dining room. It is a layout that was originally used for economical and practical reasons — to make the most of a smaller space — but now this style is decreasing in popularity, due to all the time families have been spending at home, creating the need for privacy interior design!
More Privacy
Today more than ever, families have to come up with creative and innovative ways to make space in their homes for everyone. With kids doing school at home, parents working remotely, and the entire family spending time in and out of the living room, there just isn’t enough space for everyone to be comfortable. Post-pandemic, we might see families adding more dividers within the home, including the kitchen. Now that we’re all home all the time, and some of us may have to work from home permanently, it increases the need for privacy. This isn’t just so our family members don’t get on our nerves – it’s also because privacy improves work productivity and focus.
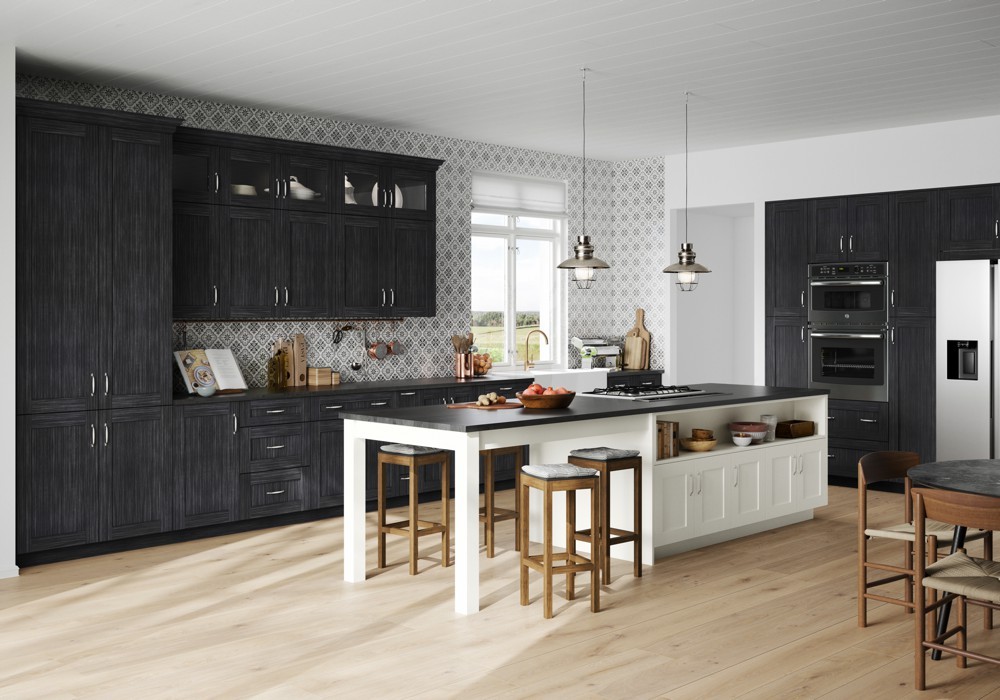
Separate Rooms for Separate Functions
Instead of creating an open concept with many different zones, homes are returning to individual rooms for each function — dining room, living room, kitchen, playroom, etc. This is a reemerging line of thought that holds that in the home, you should make sure each room has its own distinct purpose — whether it’s for entertaining guests, eating dinner, or to relax. More walls also mean more possibilities for adding storage in the form of cabinets!


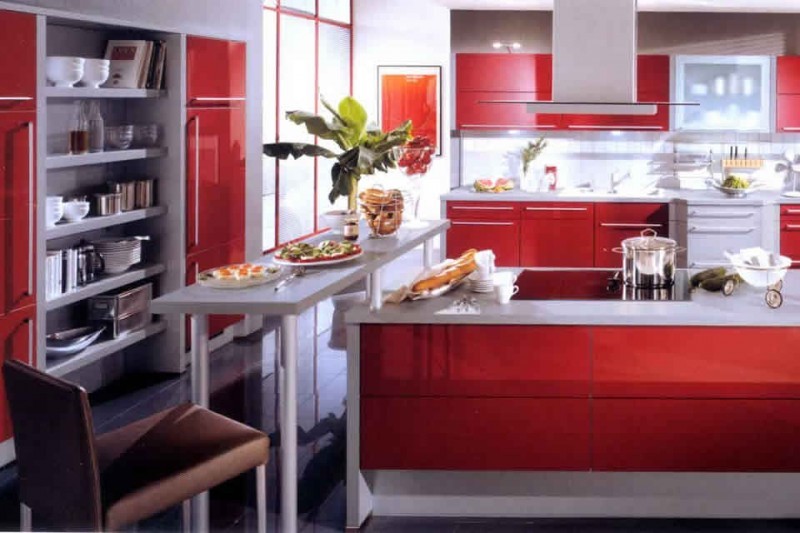
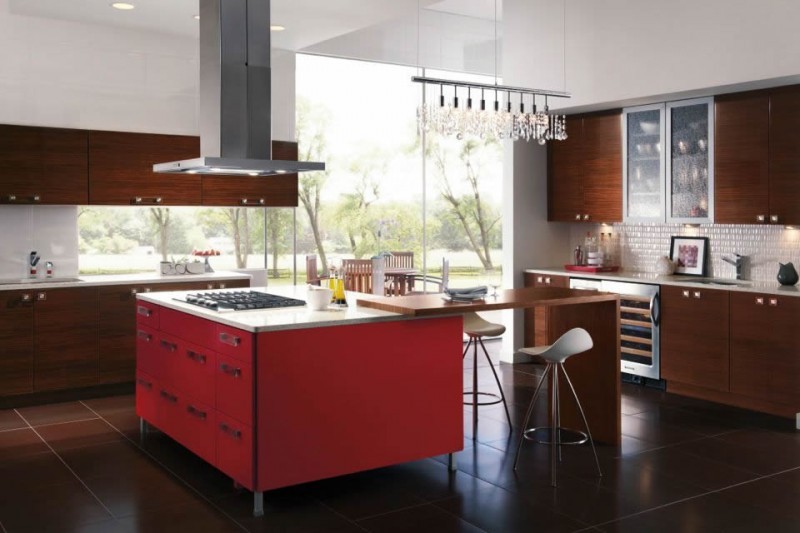
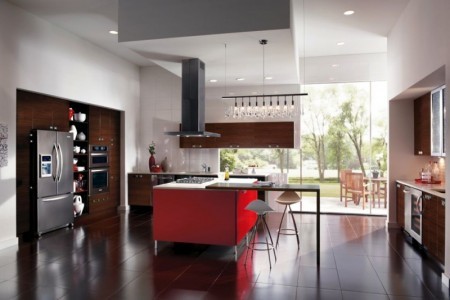 We’ve helped thousands of customers navigate
We’ve helped thousands of customers navigate 