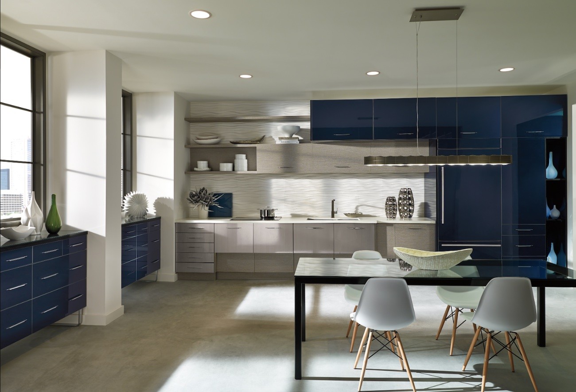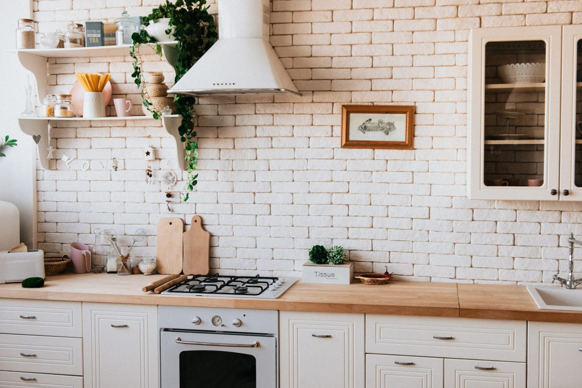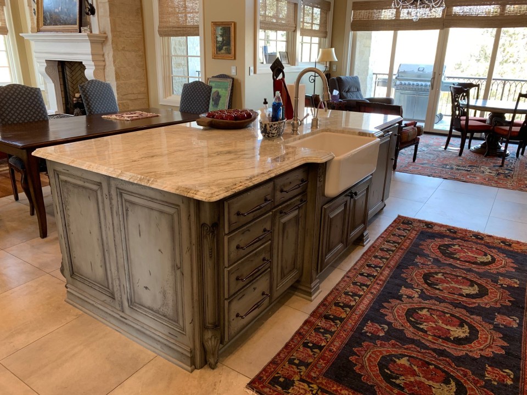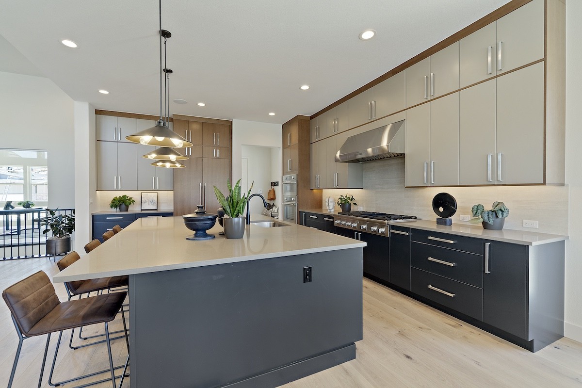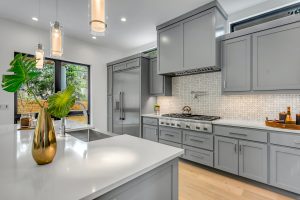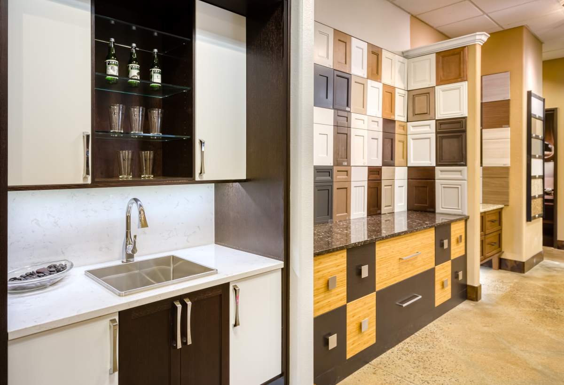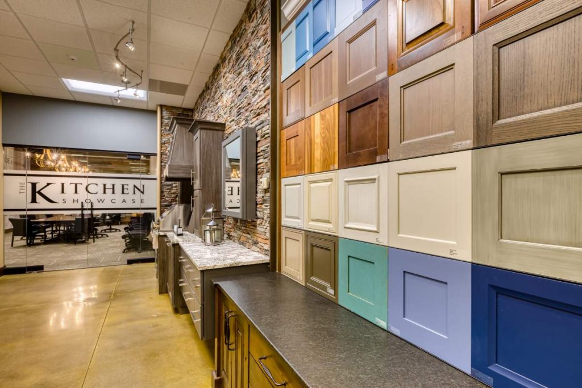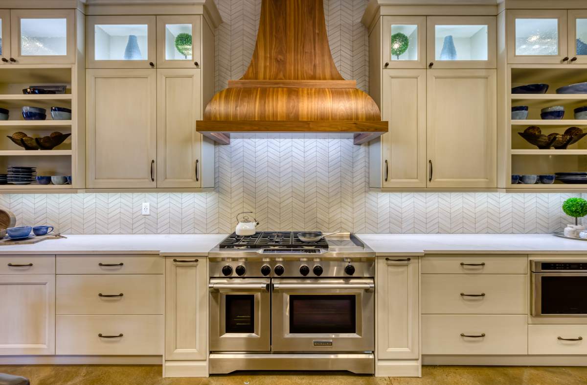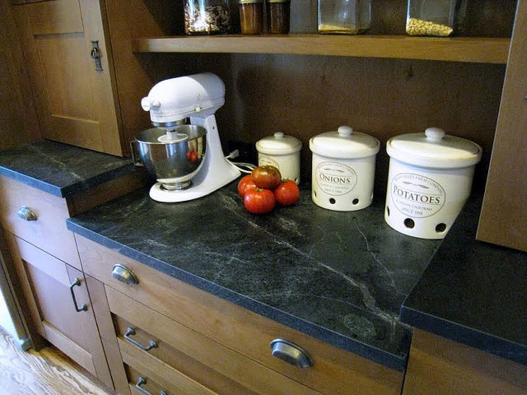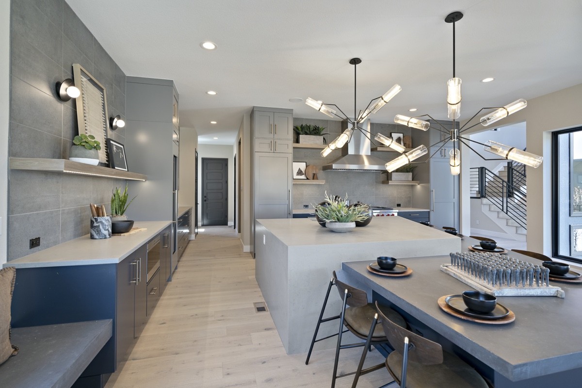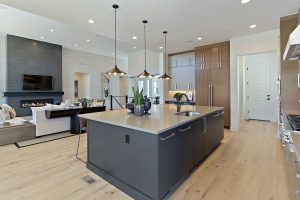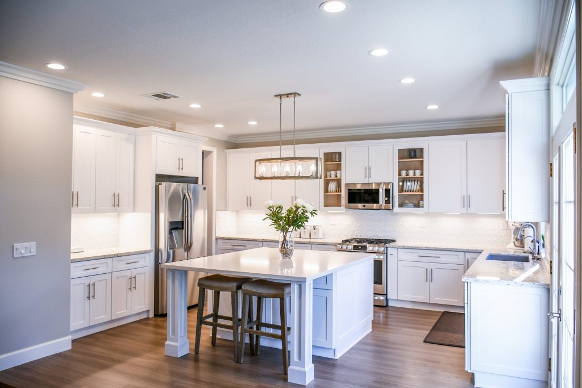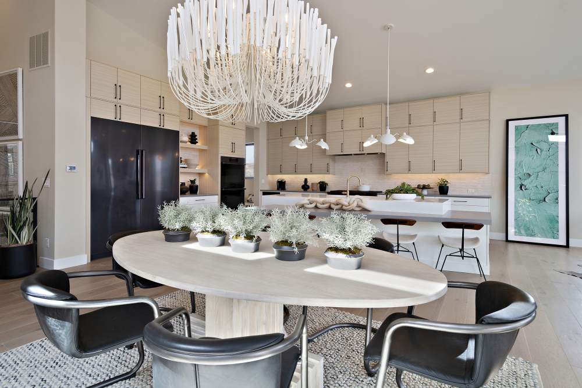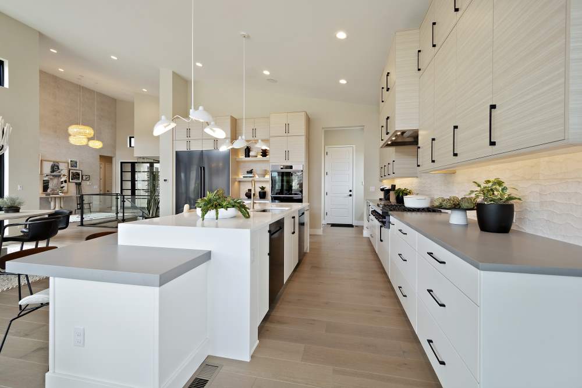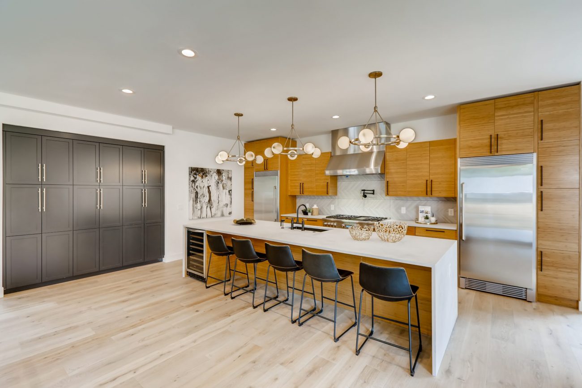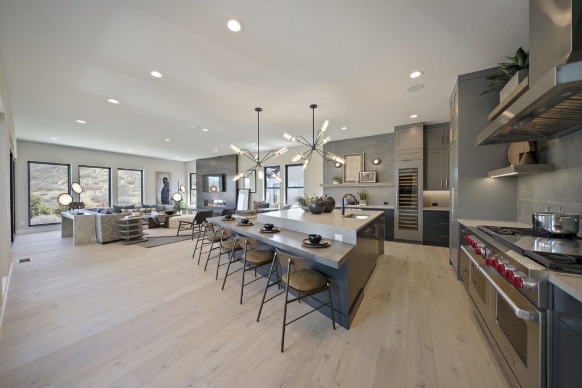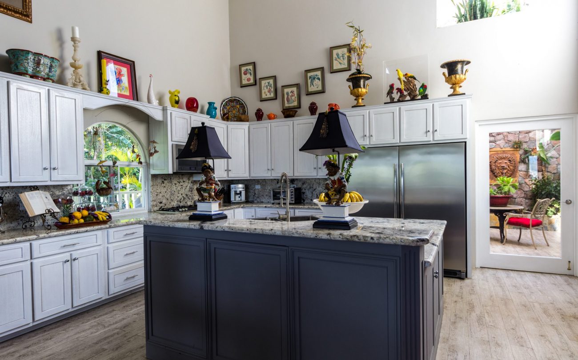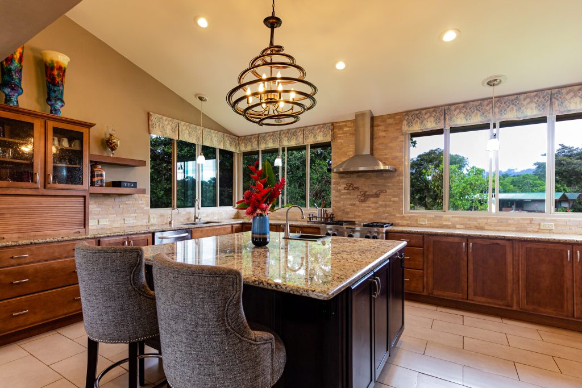A functional, serviceable kitchen doesn’t have to be bland and dull. In fact, you can have a gorgeous, trendy, and stylish kitchen where you can move seamlessly from one task to the next. Here are a few ideas to help you keep your functional kitchen in Denver from becoming too boring.
Implement Minimalist Design Aesthetics
One of the best ways to keep your functional kitchen stylish and trendy is to implement modern minimalist design aesthetics. This can include clean, straight lines throughout the space. This will prevent your design from affecting the functionality of your kitchen, while still enhancing the overall design of the room. Simplicity is not a bad thing when designing your dream kitchen.
Don’t Be Afraid of Color
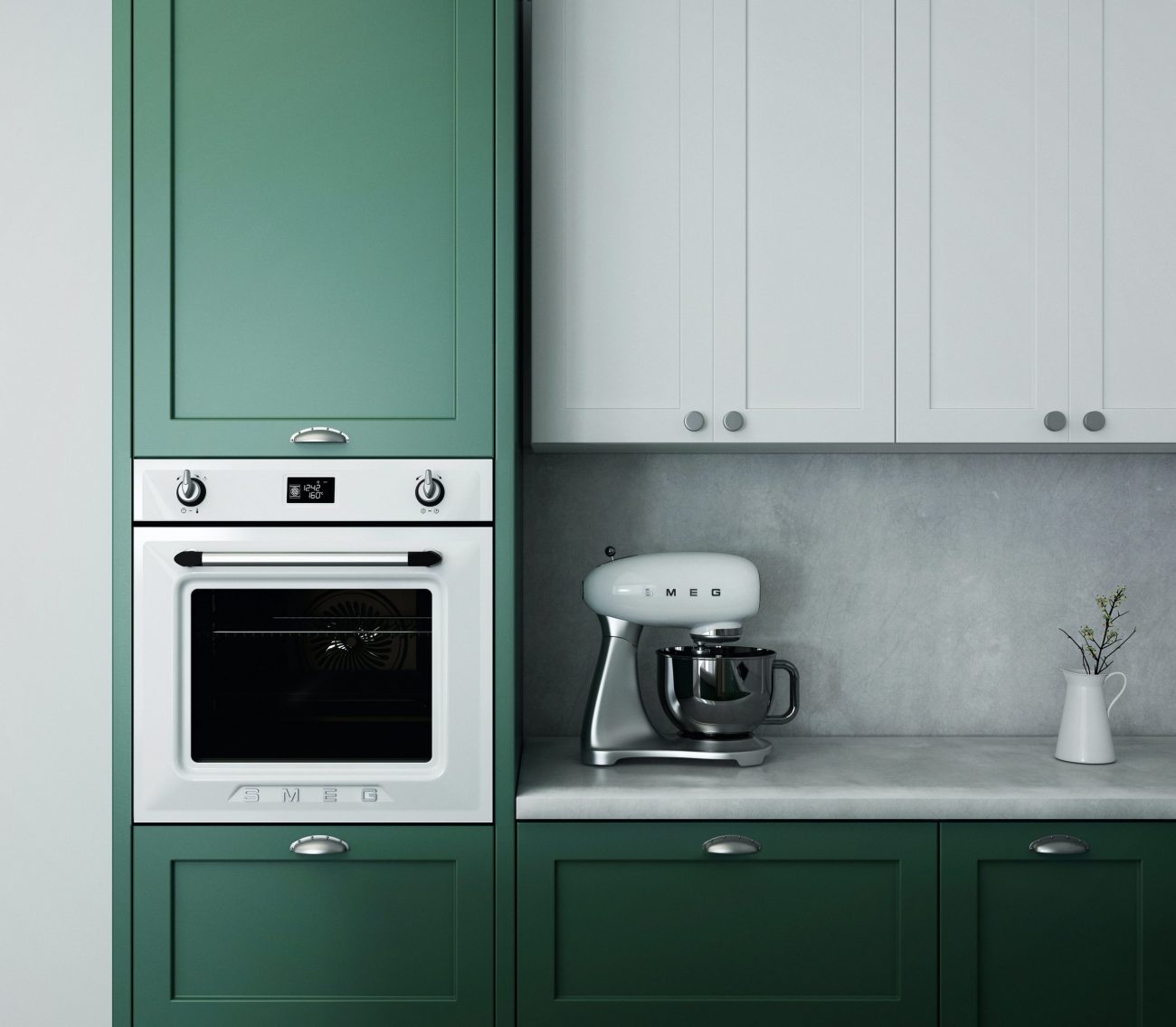
cabinets in your kitchen.
If you want to spice up your functional kitchen, implement lots of color in your design.
You can easily add color to this room through your accent pieces, such as towels, rugs, window treatments, etc. You can also branch out a little more with your kitchen design and be bold. Add some fun to your minimalistic modern kitchen design using a funky backsplash with lots of colors and designs. You may even consider stone countertops with a bold pattern that stands out and becomes a statement piece.
If you truly want to implement color into your kitchen design, do not forget about your kitchen cabinets. Rather than stick to traditional wood cabinets or the popular white-colored cabinets, consider colored cabinets that are gray, blue, or black. You may even consider tuxedo cabinets where the upper cabinets are a lighter color than the lower cabinets.
Contact The Kitchen Showcase today to learn more about creating a functional, trendy, and gorgeous kitchen area, and check out our online galleries for inspiration. Click here to schedule your upcoming showroom visit.

























