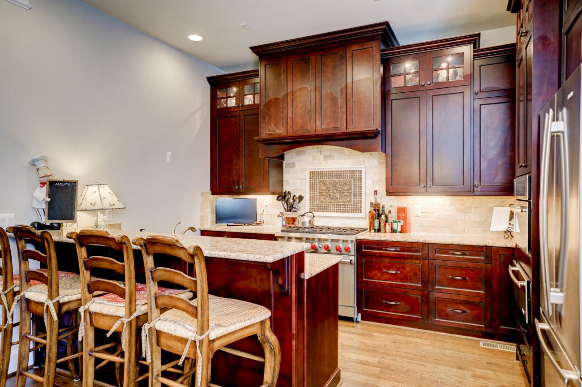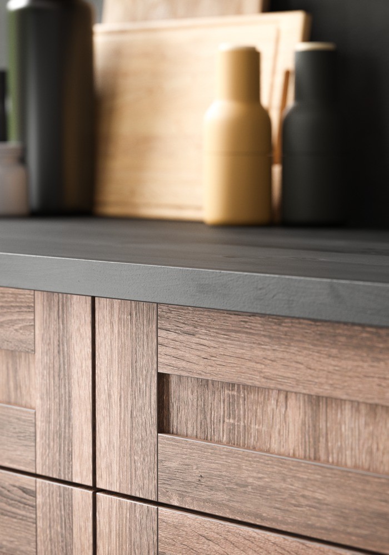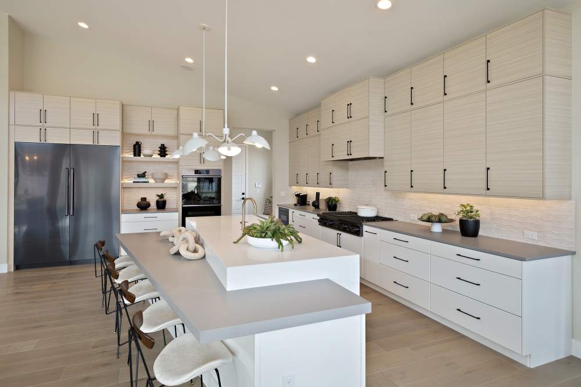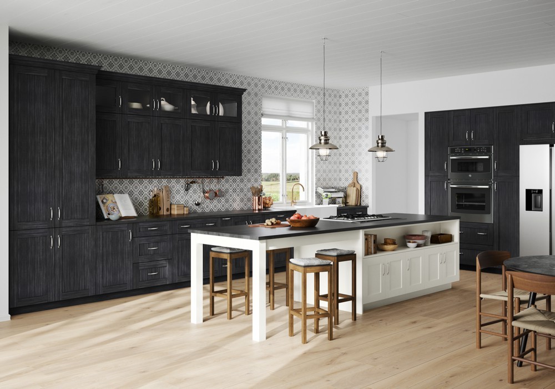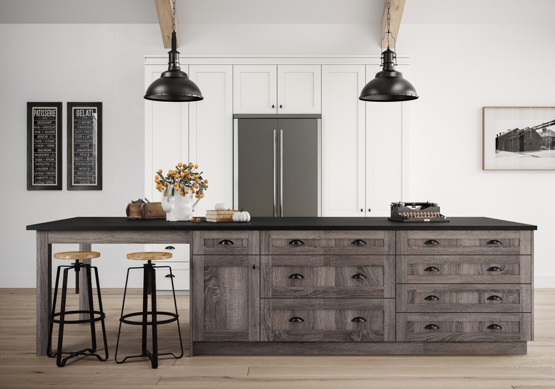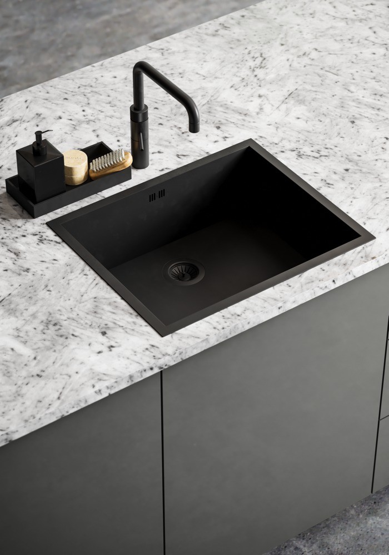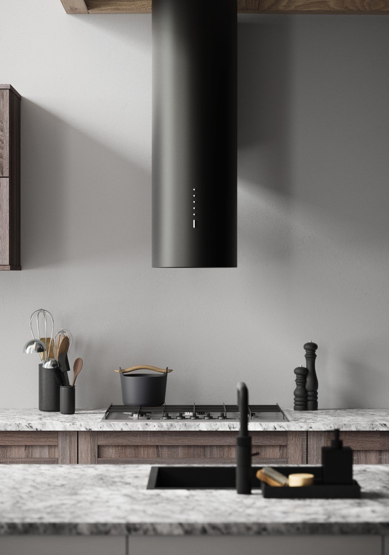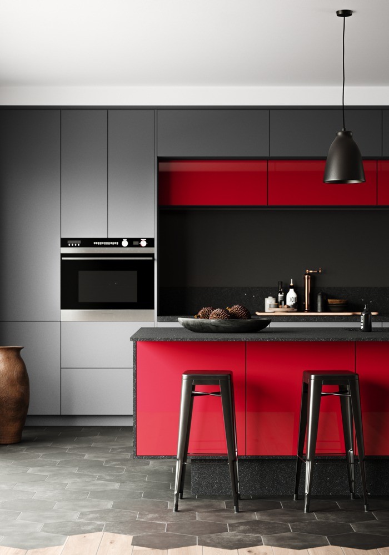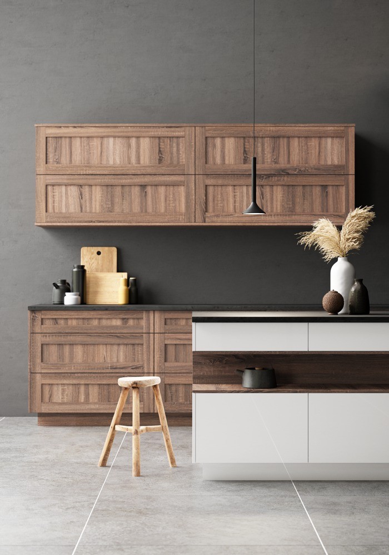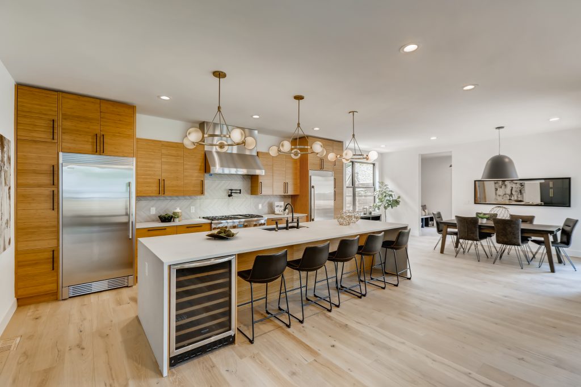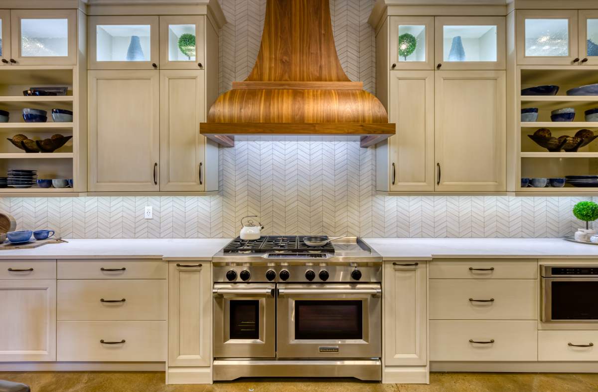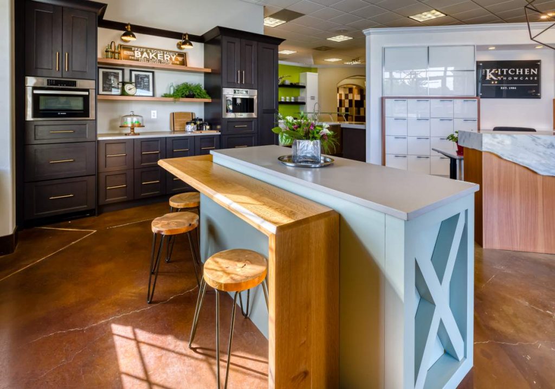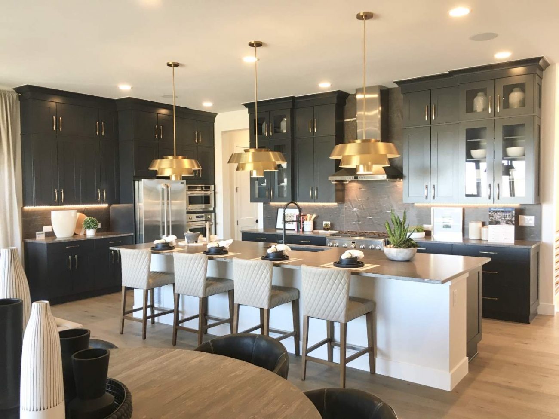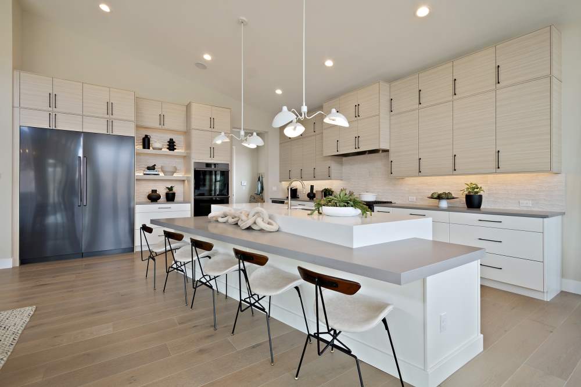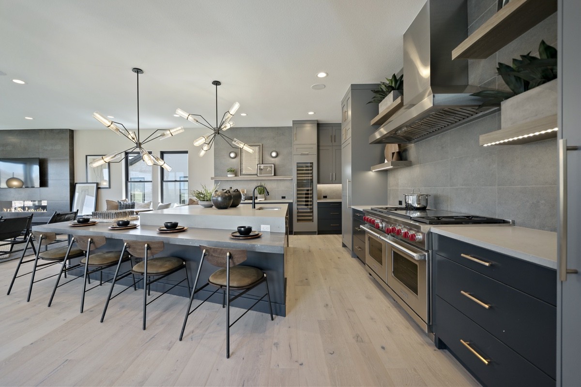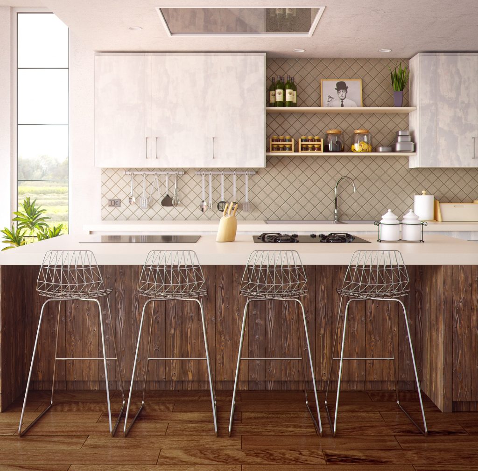Timeless kitchen cabinet trends aren’t the types of fads that come and go. Take, for example, kitchen cabinets that feature natural wood — they never go out of style. If you select timeless cabinet styles based on their design’s staying power and how well they’ll age, you’ll make a great long-term investment in your home. The following timeless cabinet styles are sure to stand the test of time. If you’re looking for some great kitchen cabinet trends, we’ve got some great ideas for you.
Trends Come and Go, but Some Kitchen Cabinet Aesthetics Are Timeless
To ensure your new kitchen cabinets don’t need updating in five years, incorporate timeless cabinet design elements that won’t be passé tomorrow. By choosing wood cabinetry, you’ll be guaranteed to love your kitchen cabinets for many years to come. Wood cabinetry offers a classic look that adds warmth and sophistication to any space. Cabinetry that highlights wood’s natural colors and grains is also very versatile and easy to maintain. To give your wooden timeless cabinet styles a modern and authentic appeal, consider leaving them ‘au naturel.’
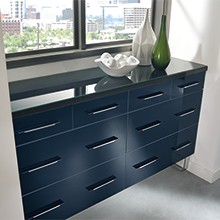
Modern Cabinet Color Trends
To add a hint of contemporary design to your timeless cabinet styles, consider incorporating a bit of color. All shades of blue are hugely popular right now for kitchen cabinets. Choose a hue of blue that creates a warm, country-style feeling or, with a very dark blue shade, you’ll create a more modern and sleek look. Keeping the application of any color simple and subtle will create a timeless effect.
If you do decide to paint, complement your kitchen cabinets with natural wood accents to bring the warmth of wood back into your space.
Contact The Kitchen Showcase today for a free consultation. Learn how they can help you pick the perfect timeless cabinet styles for your kitchen.

























