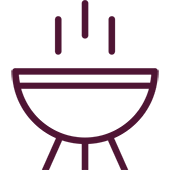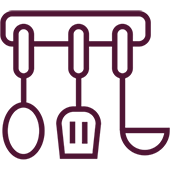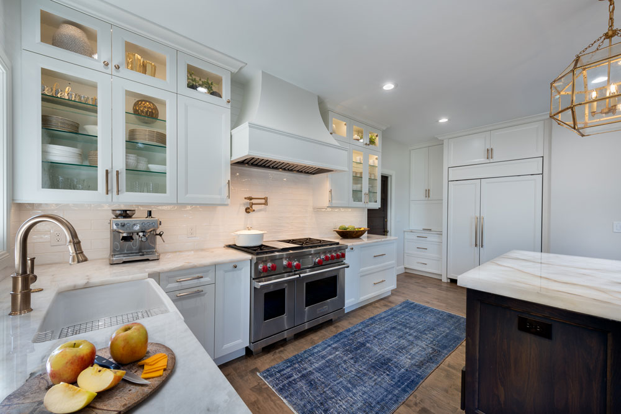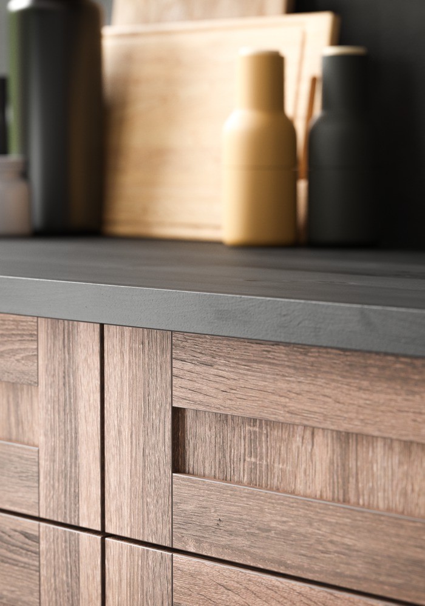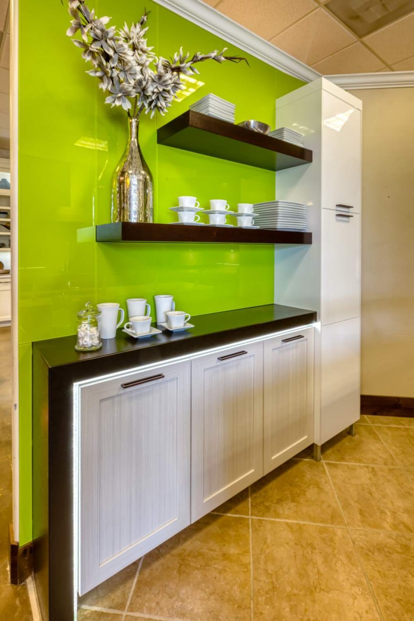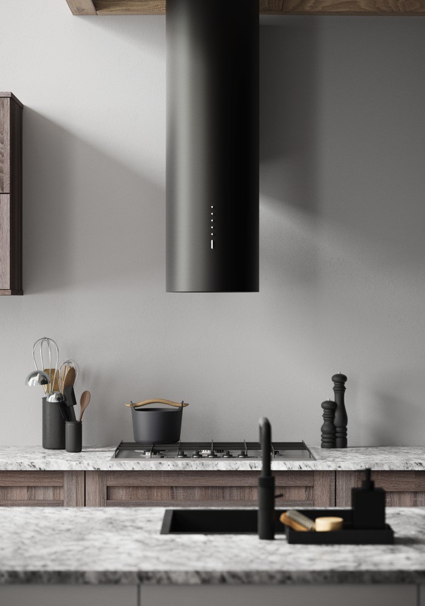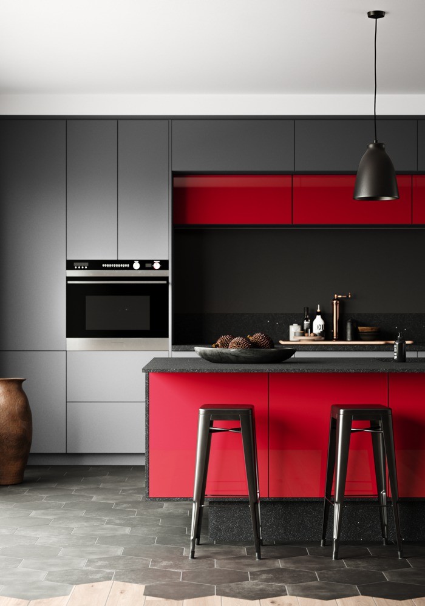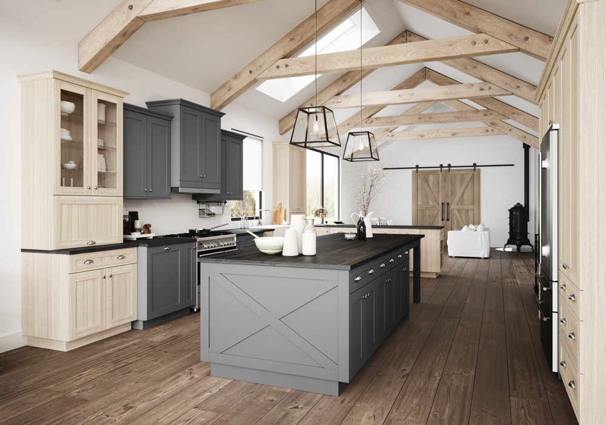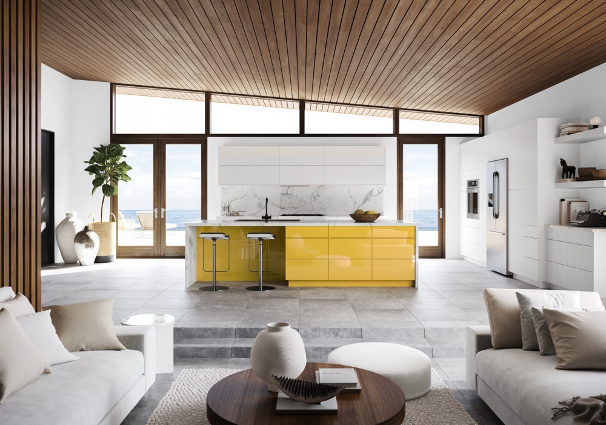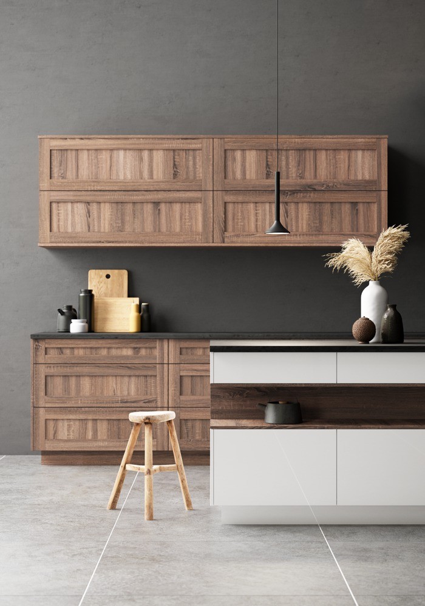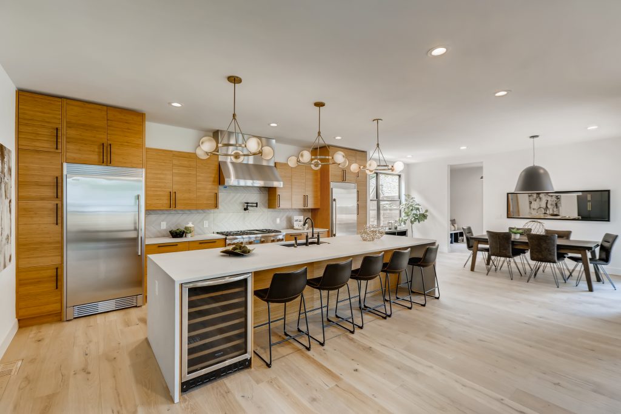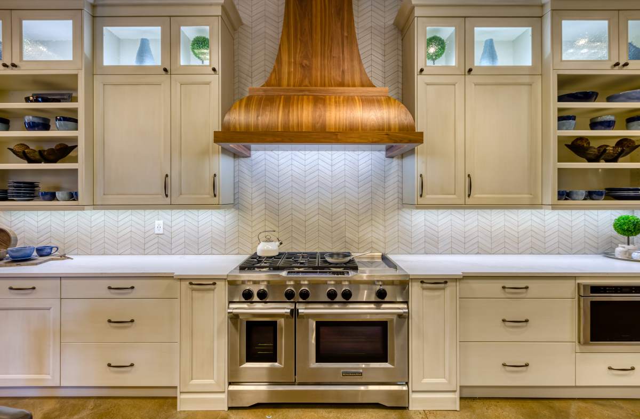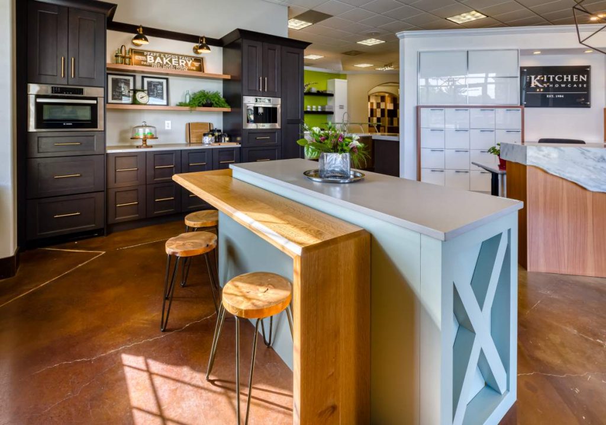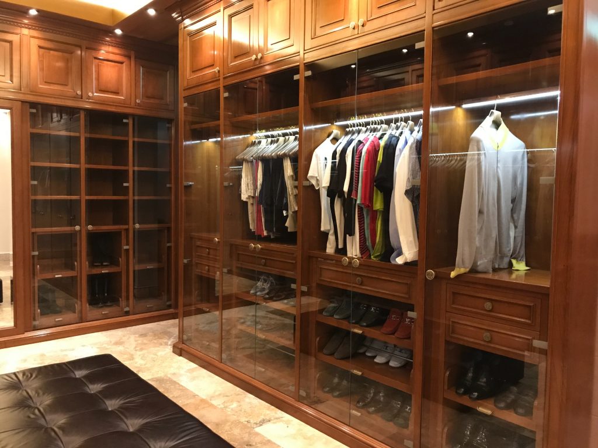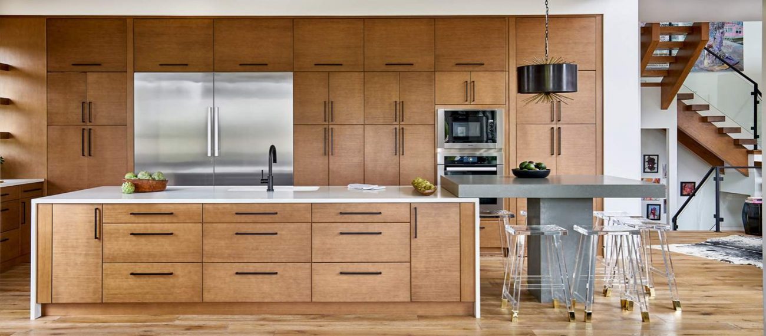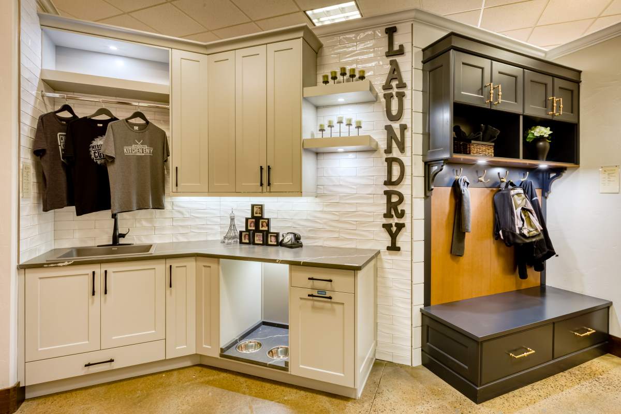We’ve all been spending a lot of time in our homes lately, which means looking at the same things all the time. It doesn’t have to be that way, though. Here are some interior design trends and easy ways to change up the look of your home. And as a bonus, you’ll be right on trend, too.
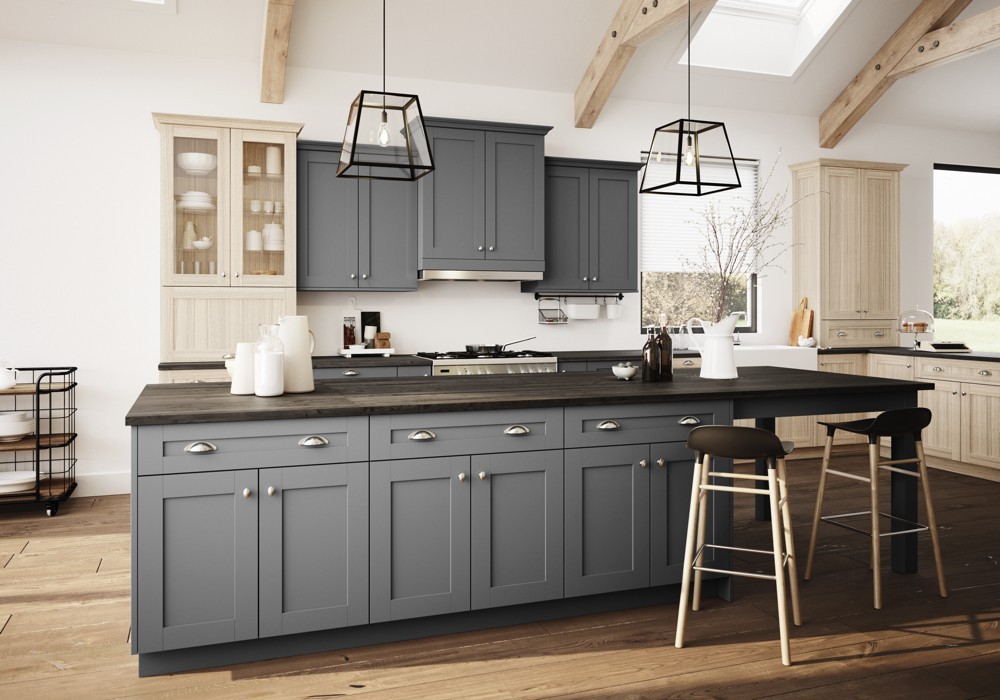
Interior Design Trends You’ll Love
First, it’s summer, so let the light shine in. Remove those heavy curtains and let the natural light shine in all the time. Don’t just draw them back – remove them from the curtain rod. If you’re concerned about privacy, you can install a modern sheer blind that will still let the light in.
Add plants to your space. Bringing the outdoors in is a major trend right now. So go ahead, fill your house with greenery. If you have access to the outdoors, you can keep some indoor plants outside, too. That will help you blur the boundary between inside and out even more.
For homes with a yard, outdoor kitchens are a great idea. This area typically includes a grill, a sink, counter space, and a fridge, plus a seating area. It’s a great way to spend more time outdoors in the warm months, especially in places that don’t get a lot of rain. For rainy zones, you can build a roof to keep dry while still being outside.
Functionality is another big interior design trend. This one works well for people who enjoy a minimalist style. Fans of a functional-only look prefer to remove all decorative elements, leaving only those things that have a specific and identifiable function. Then, once the space has been stripped of all decorative elements, return just a few of them. That will open up the space by removing unnecessary items. For people who enjoy decorative items, or more of a maximalist look, you could ease into this trend by removing only a few things at a time.
Need something to complete your home? Schedule a showroom visit today.


