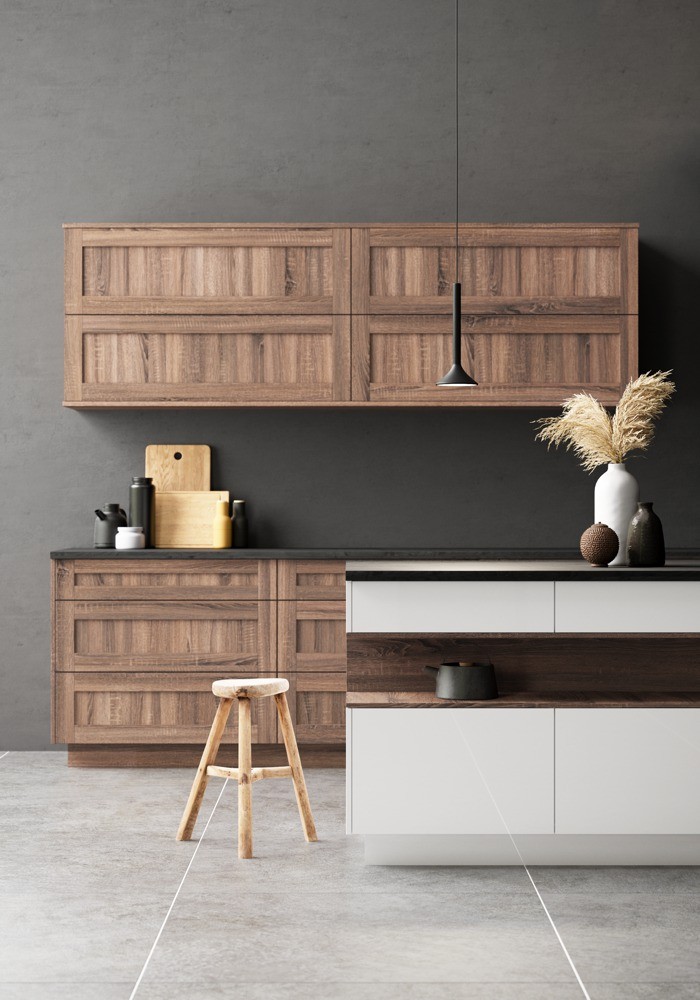The pandemic has changed a lot of things. More people are working at home, and so home renovations and home redesigns are becoming a focal point for many families. If you find that your house layout is just not working and that you have run into many issues throughout the pandemic – you may want to consider a closed floor plan.
Working with a home design expert is a significant first step. They can give you some tips for creating a home that is ideal for a post-pandemic era.
The Open Floor Plan No Longer Seems Like the Best Idea
As your whole family has been at home for a long time, the open floor plan may not seem like the best idea anymore. Open floor plans were once a trend that was very popular but now not so much. Everybody wants to return to a more privacy focused living space.
It can be distracting having everything out in the open, especially when people are working from home. More people want to be able to shut the door and get some alone time and not just when they’re in the bathroom.

How to Create More Private Spaces in Your Home
Creating more privacy in your home is not always easy. You may be looking for a way to make some more private spaces. One is to use a closed floor plan. By creating a post-pandemic home design that focuses on privacy, you can reduce the appearance of clutter and give everybody their own space.
By creating a closed floor plan, you can concentrate the clutter to only the home’s work areas. Not only that, but the walls and doors are also going to reduce and block noise from other family members so that you can get work done in peace.

























