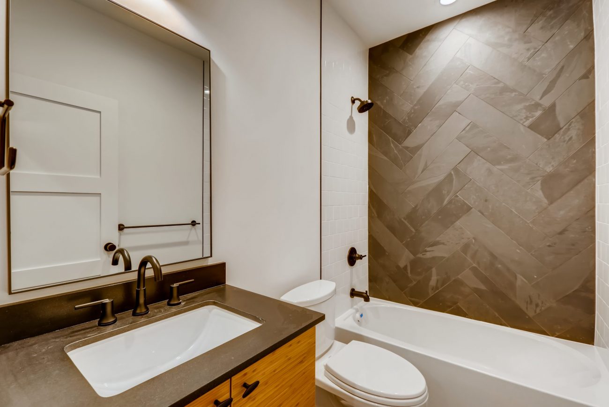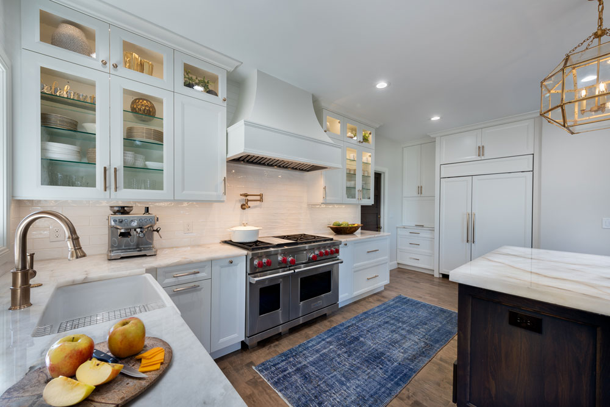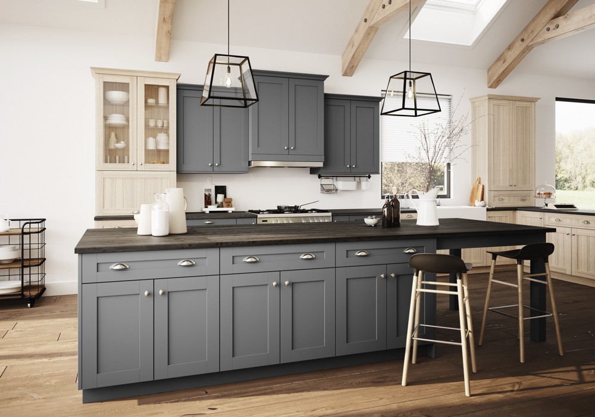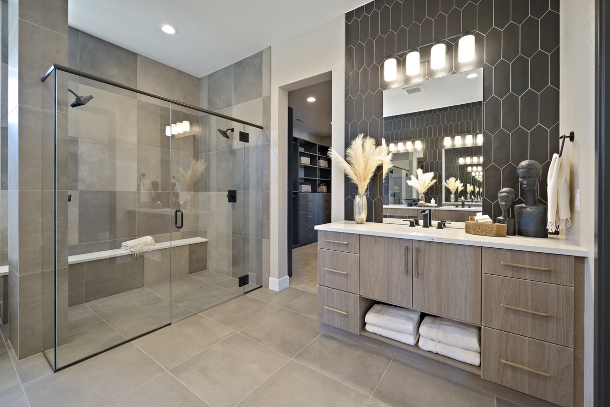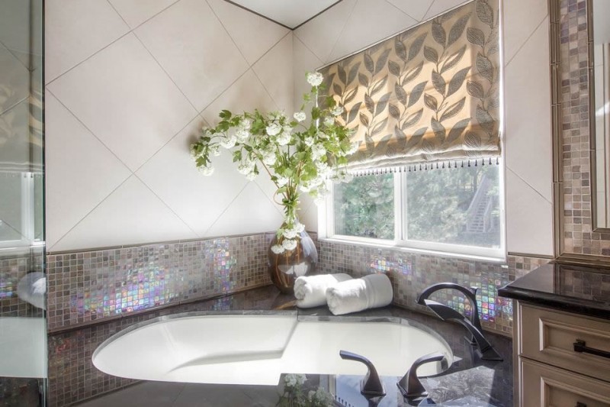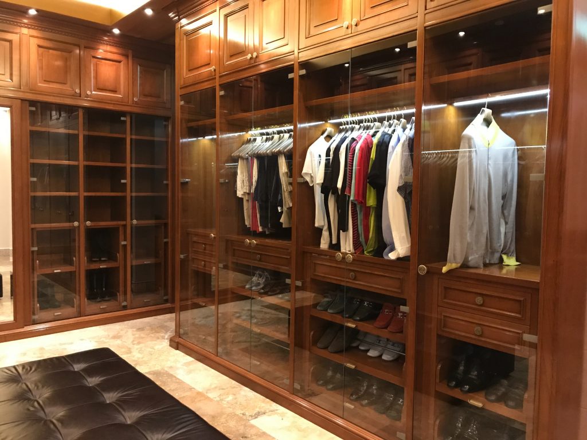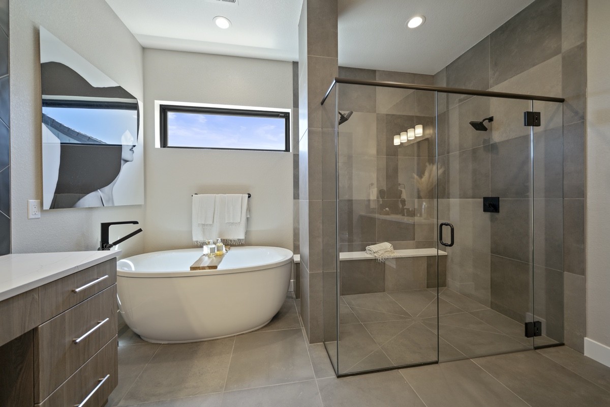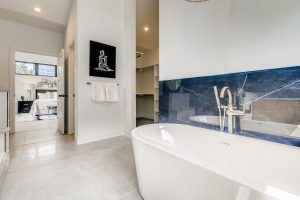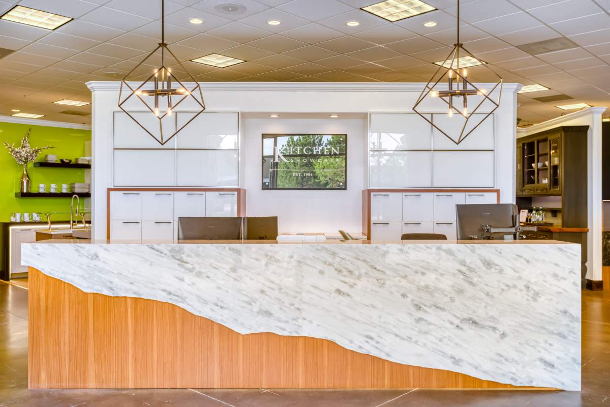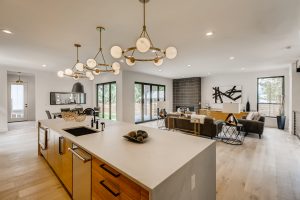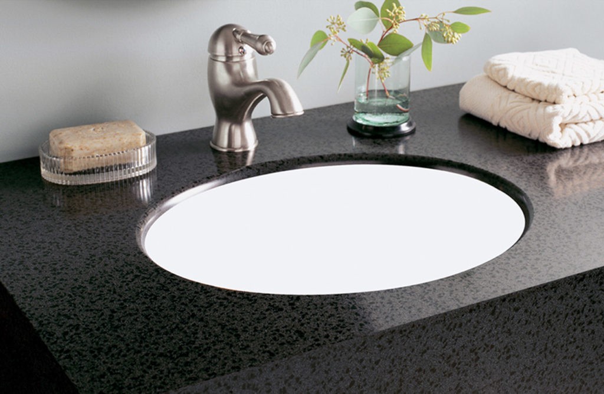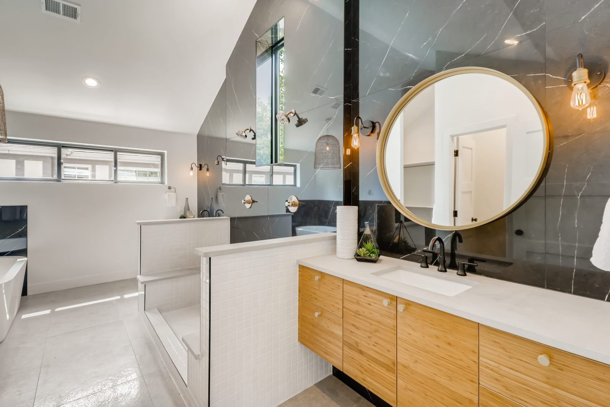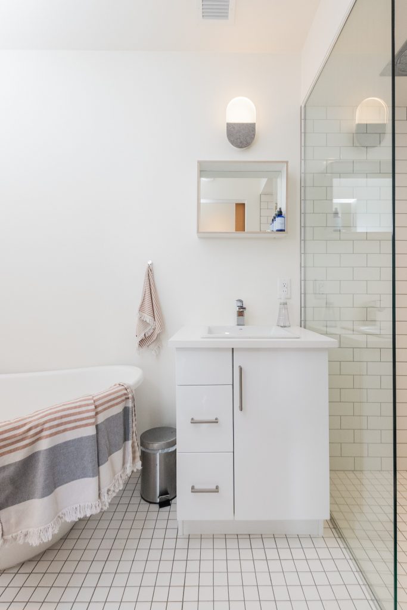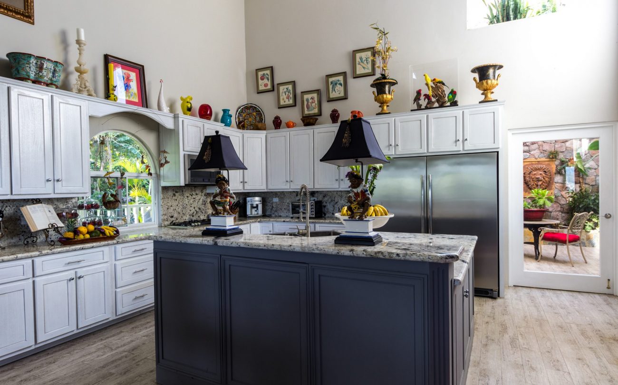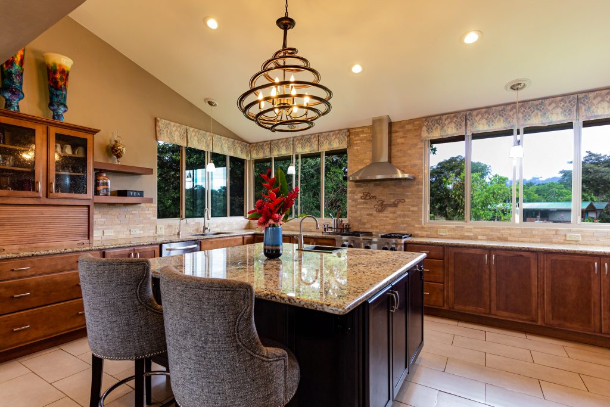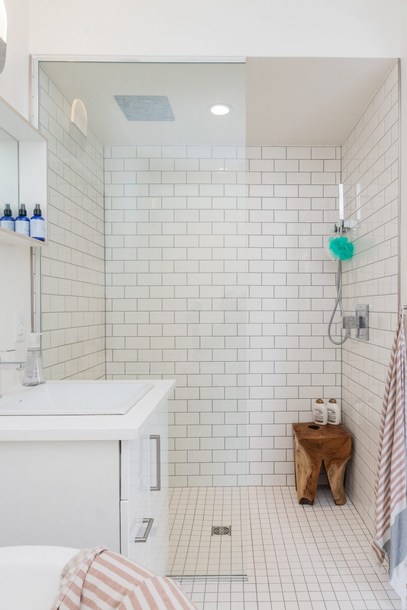A relaxing, spa-like bathroom design has as much to do with a feeling as it does with the actual fixtures and materials in the bathroom. The goal is to create a tranquil space where you can soak away the day’s worries and concerns. Keeping some design elements in mind will help you make this dream oasis become a reality.
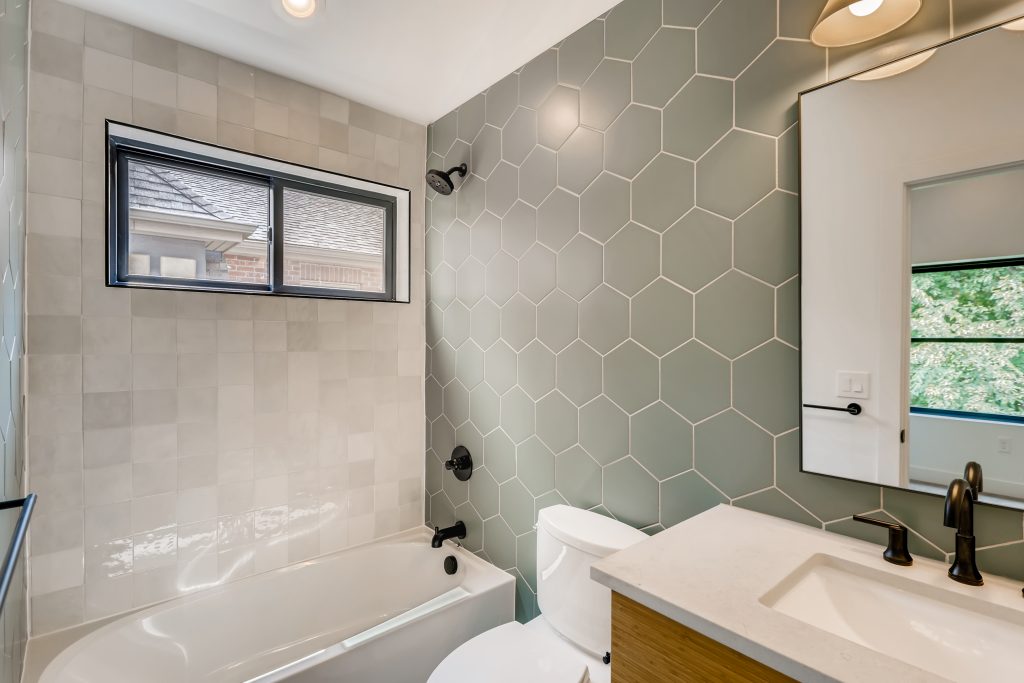
Bathroom Design Essentials
To create a clean and tranquil atmosphere means providing storage areas for commonly used items. A bathroom design that incorporates smart storage solutions will have a place for everything. By hiding away things in cabinets and drawers when they are not being used, you can create a clutter-free zone that is elegant in its simplicity. This simplicity is ideal when you need a calm and soothing environment.
Function and Style
It is possible to blend function with style so that you get a bathroom that looks great while also being as functional as possible.
A relatively small space like a bathroom is great for splurges that you wouldn’t do in other areas. This could be upgrading the shower walls to large stone tiles, or getting a rain showerhead installed, or splurging on the floor-mounted bath taps that you saw in a showroom.
Depending on the size of the bathroom, you could make the bathtub a feature element by placing it at one end of the room under a window.
When it comes to bathtubs, there are many options, from budget-friendly options to absolutely extravagant options that cost more than some cars.
The vanity, where the sink will be held, is another consideration and an option to show off your personal style. For the antique lover, a repurposed washstand with a vessel sink may be the perfect thing. A modern design fan may prefer a floating vanity with a concrete wedge sink.
Ready to start planning your bathroom project? Schedule a showroom visit today.

























