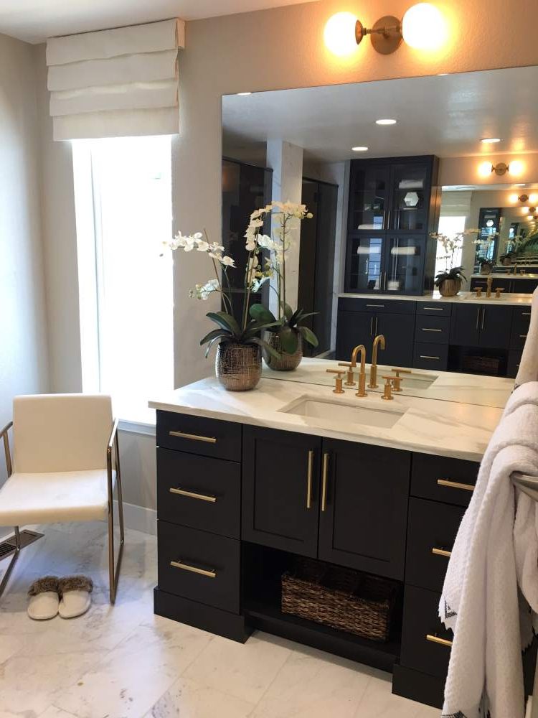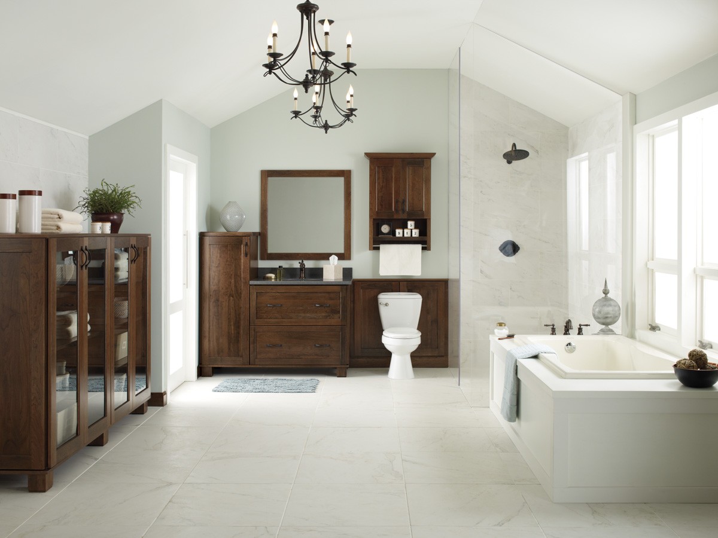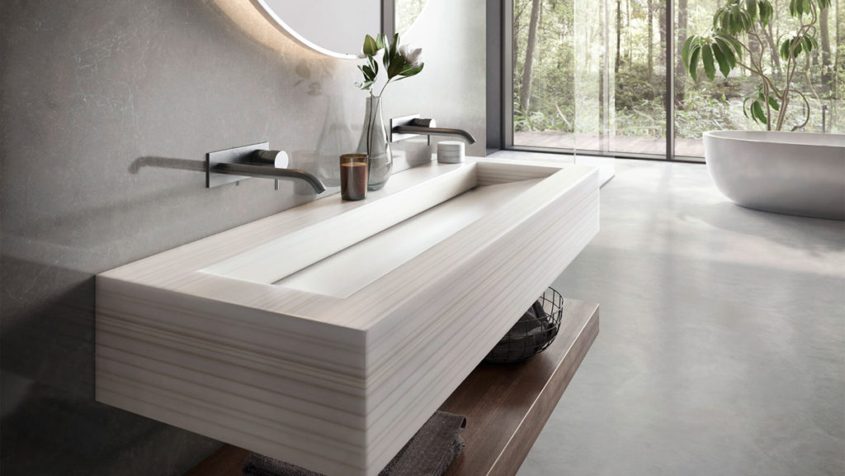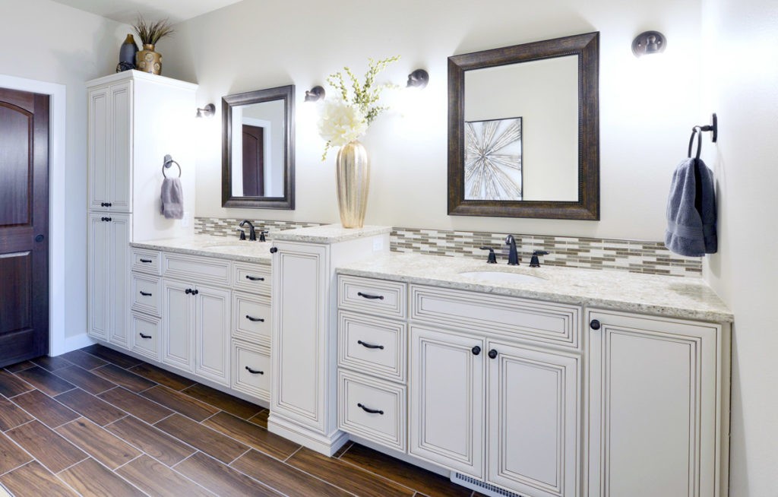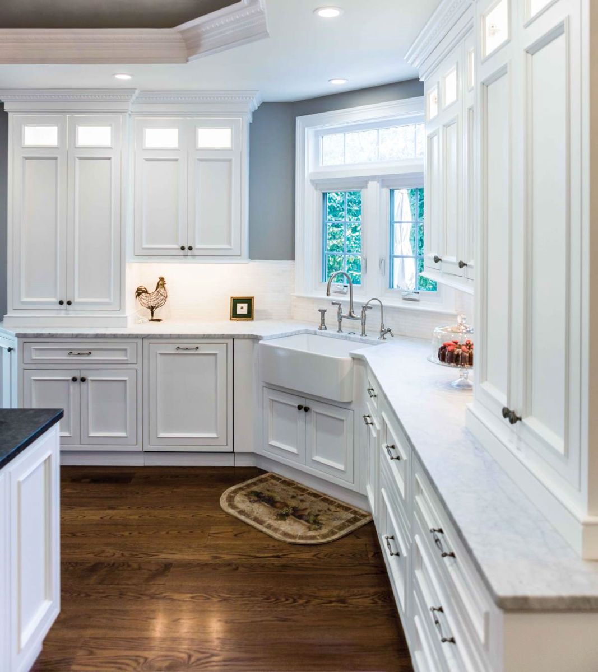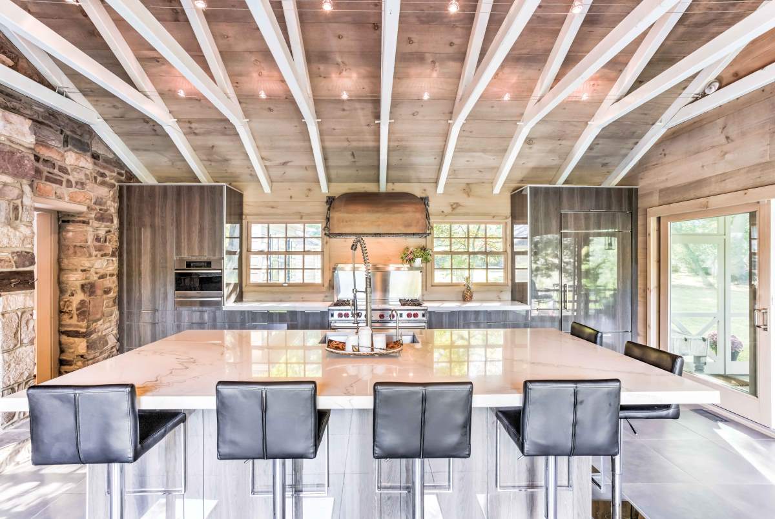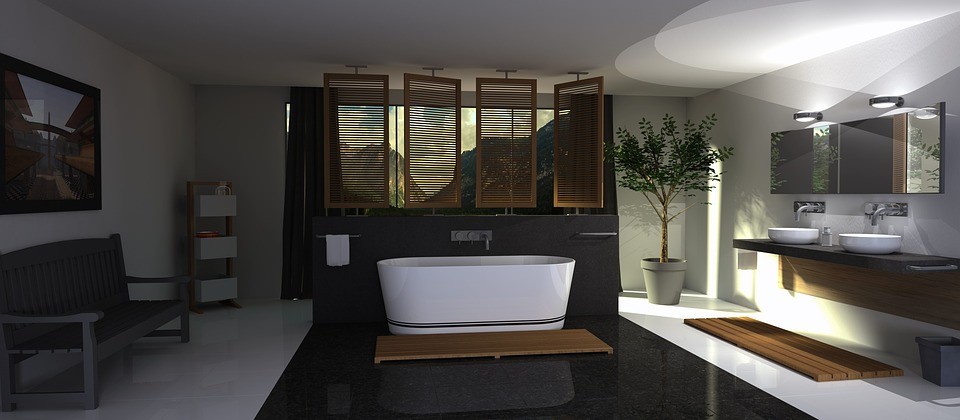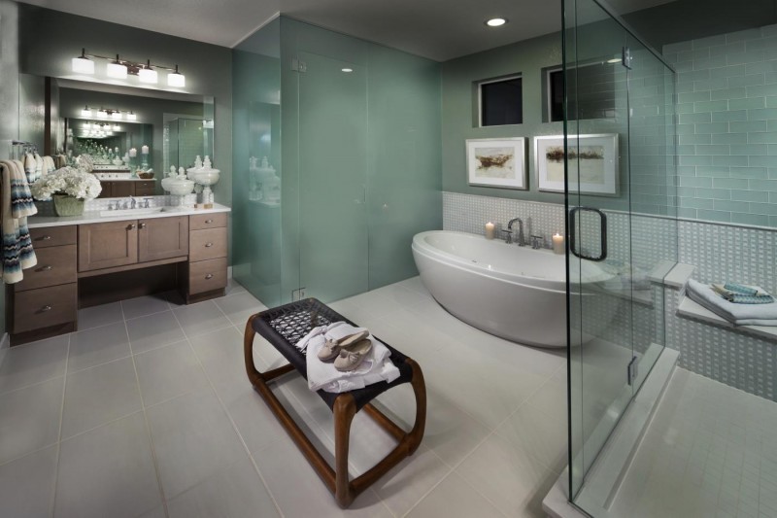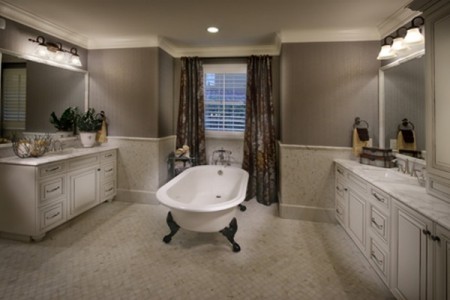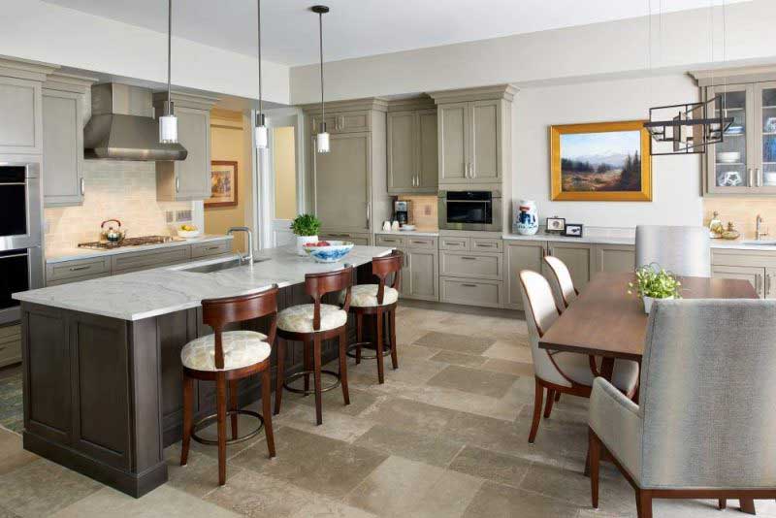A great way to improve your home’s value, or simply update its style, is to complete a bathroom remodel. But don’t just jump into a bathroom remodeling project if you don’t have any experience with it. There are a few major challenges when it comes to bathroom remodeling in Denver, which is why the vast majority of people rely on the help of experts and here’s why you should too.
Picking the Right Materials
A big part of any bathroom remodeling project is taking out a lot of the materials currently used throughout the bathroom and replacing them with new ones. However, with so many different types of countertop, flooring, or other materials to choose from, selecting which one is the best option is often easier said than done.
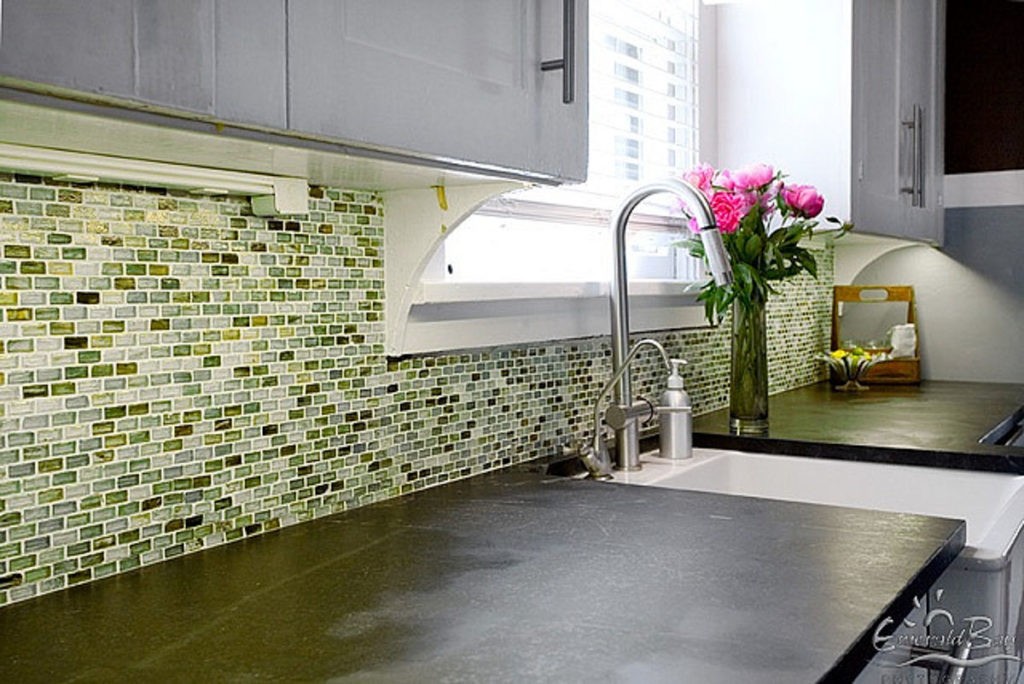
This is where a professional design service will be able to help because they will be experts with all the various materials that you can use in a bathroom, and can recommend which ones will be the best choice after hearing a bit about what your bathroom experiences on a regular basis and what style you are going for.
Installing Items Correctly
When you are not familiar with something, it can sometimes be very difficult to know whether or not you installed it properly. Failing to do so can often result in needing to redo it a couple of months or years down the road. So it’s better to get the help of experts who not only know how to properly install something, but will also know what the best order to do this is going to be.
This is only a small taste of the many advantages of using professionals for your bathroom remodeling in Denver. If you want to unlock your bathroom’s full potential, then make sure to contact us at The Kitchen Showcase when you’re ready to do some bathroom remodeling.

























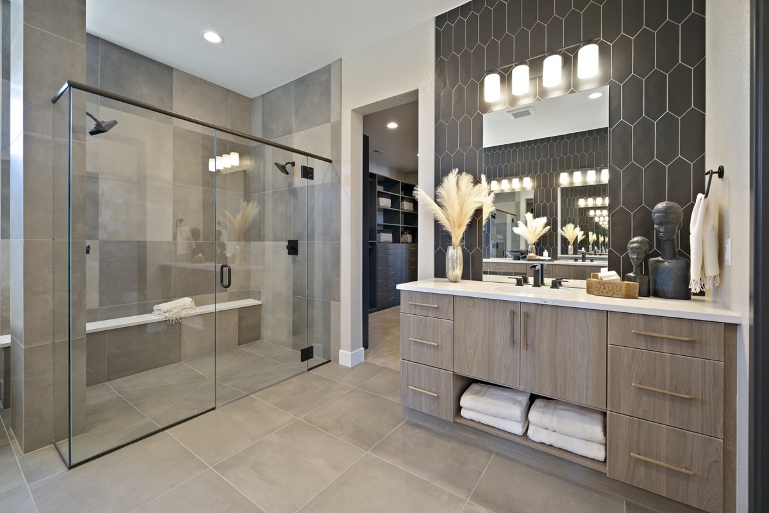
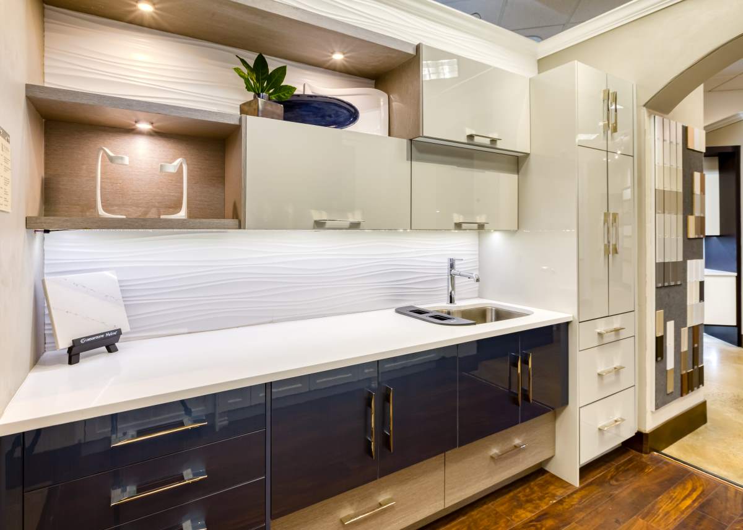
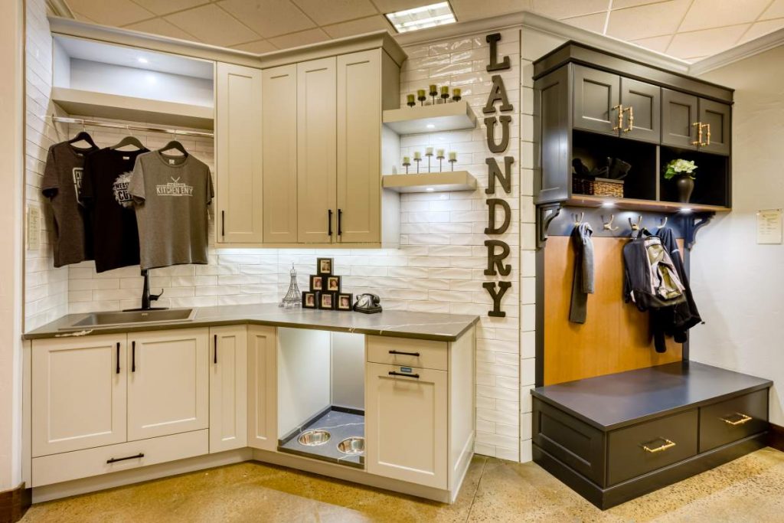
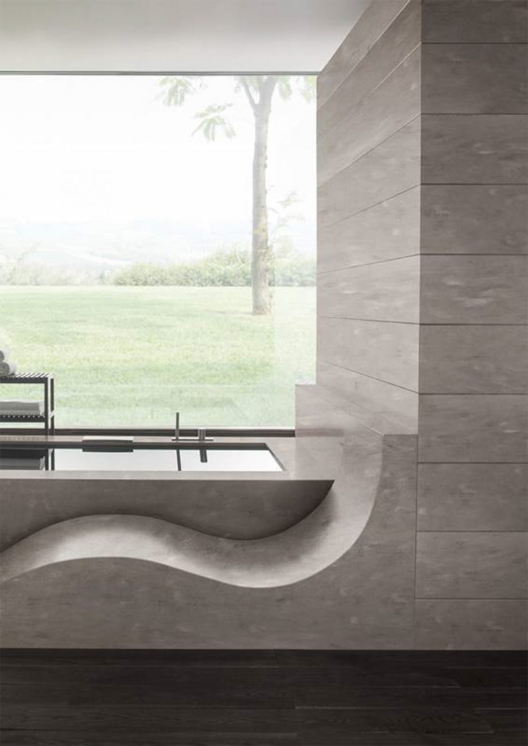
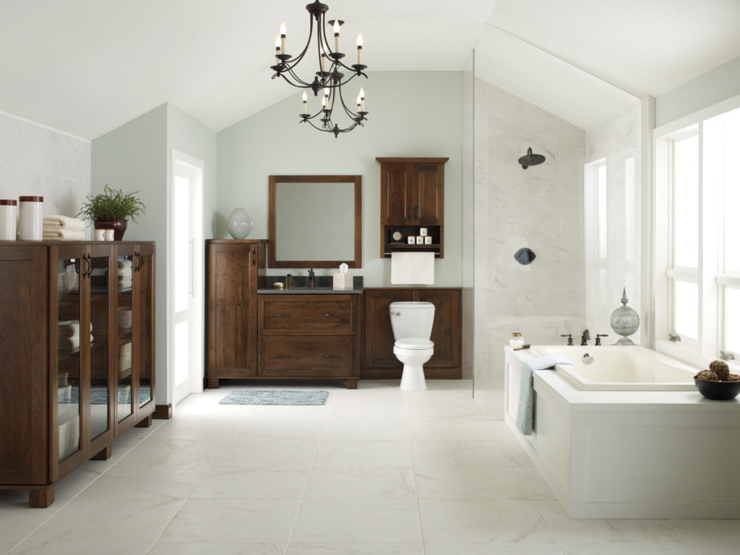
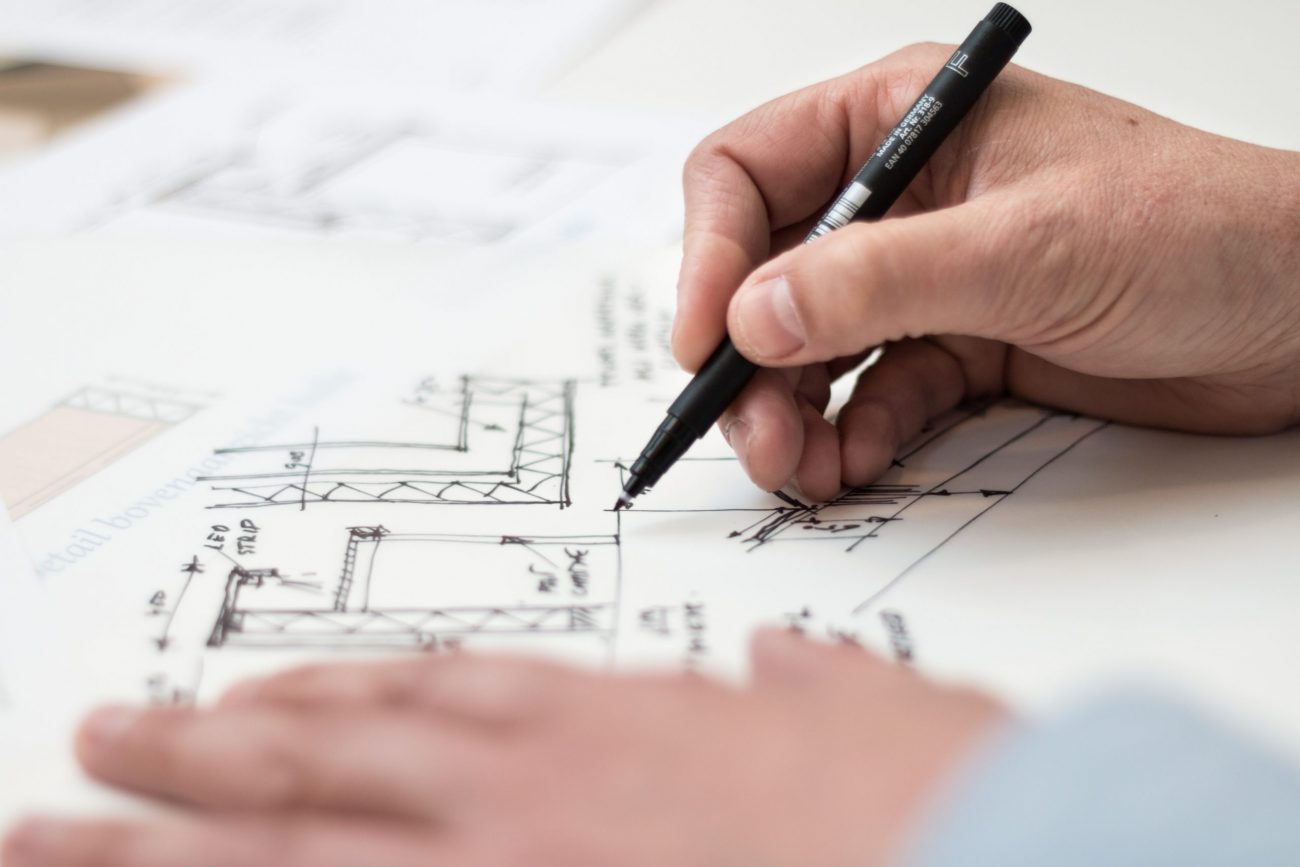
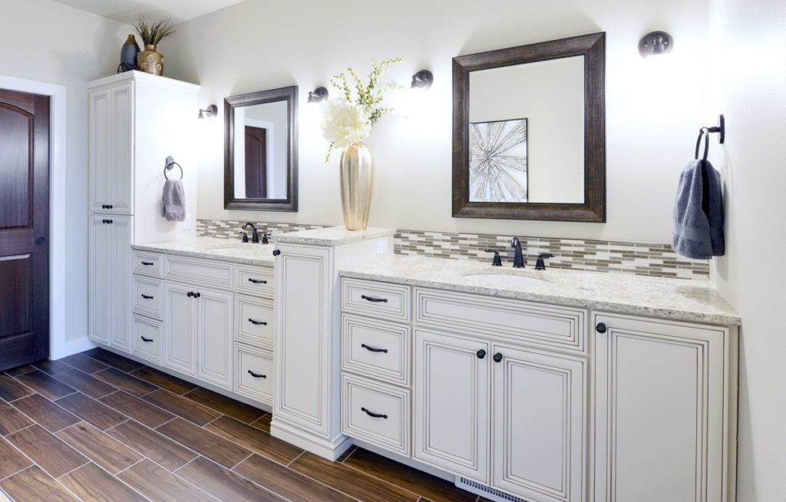
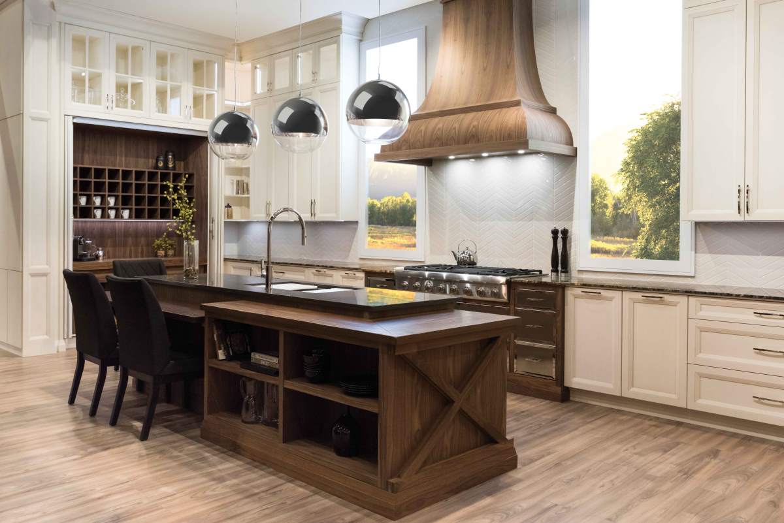
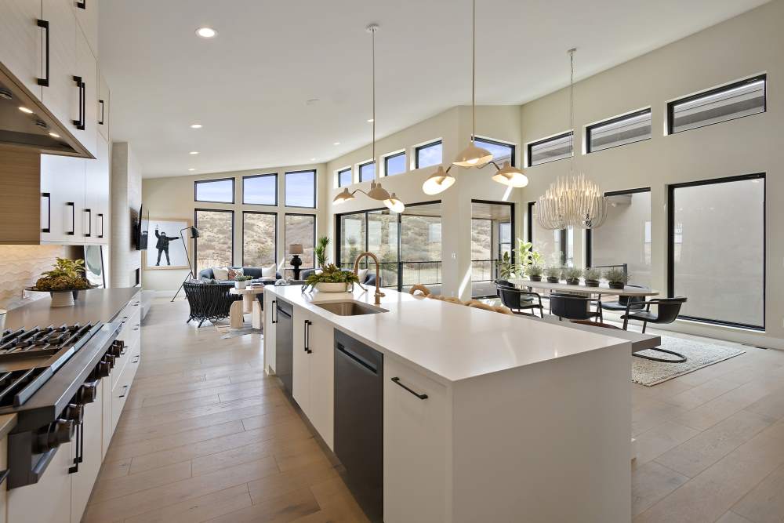
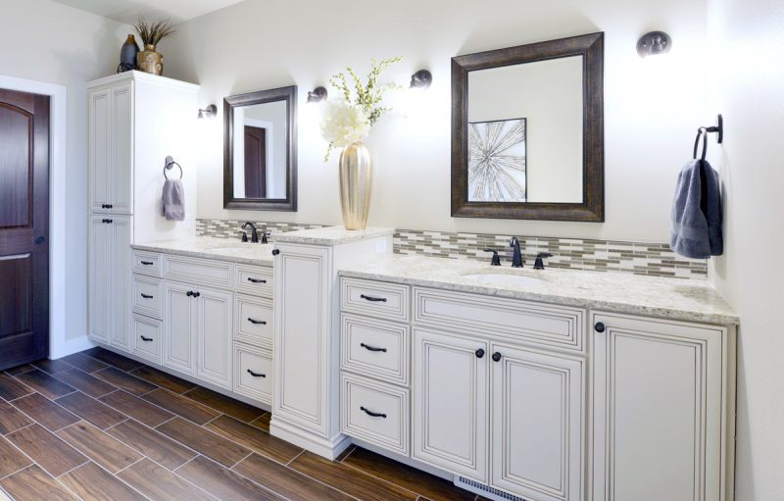
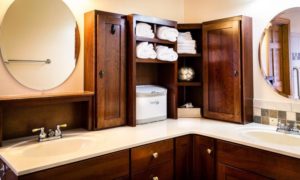 Innovative storage spaces
Innovative storage spaces