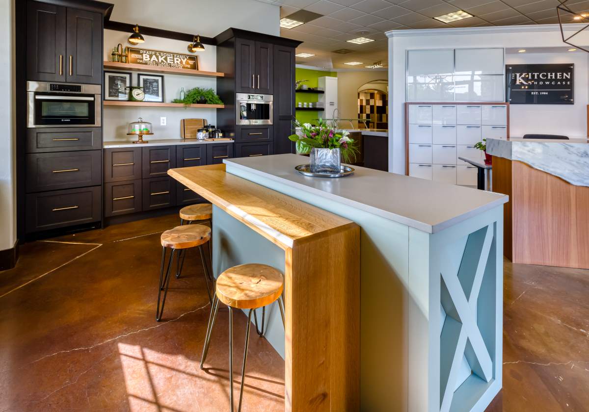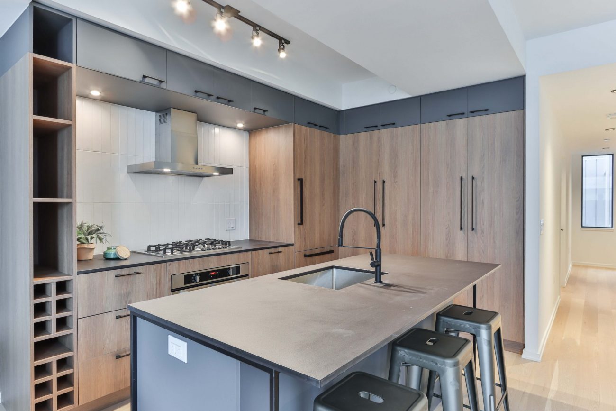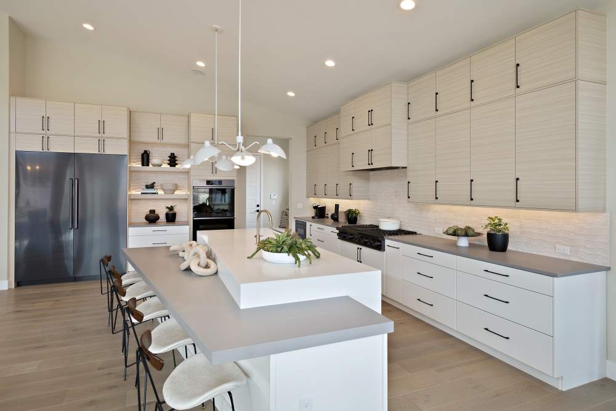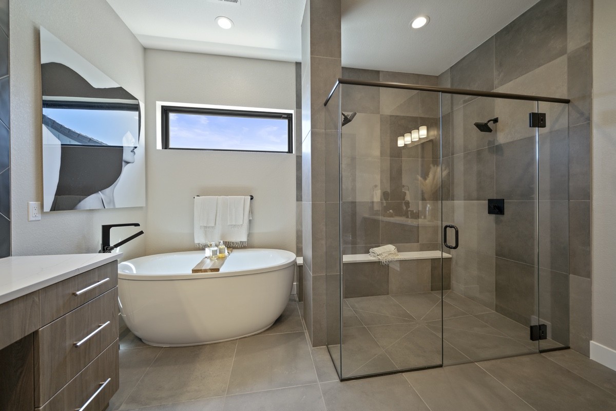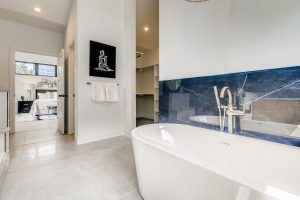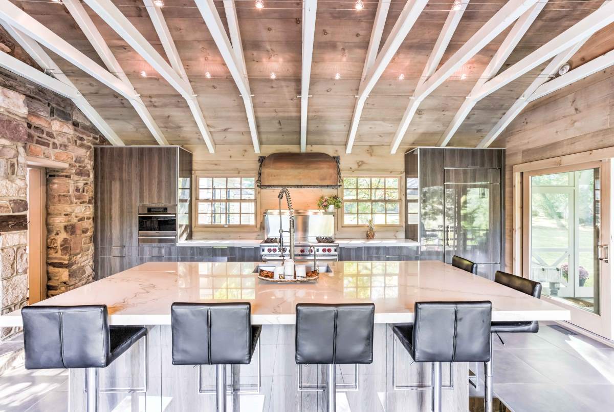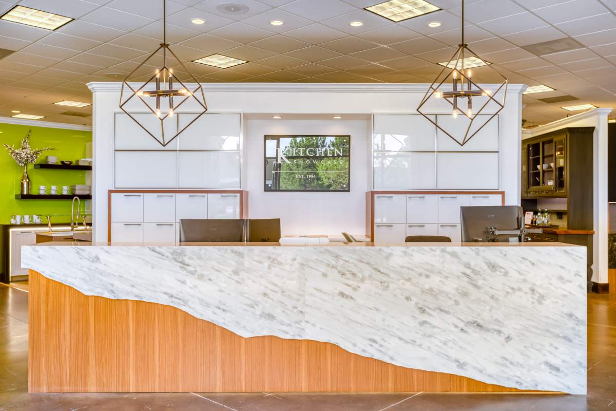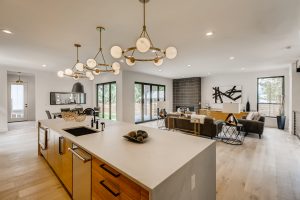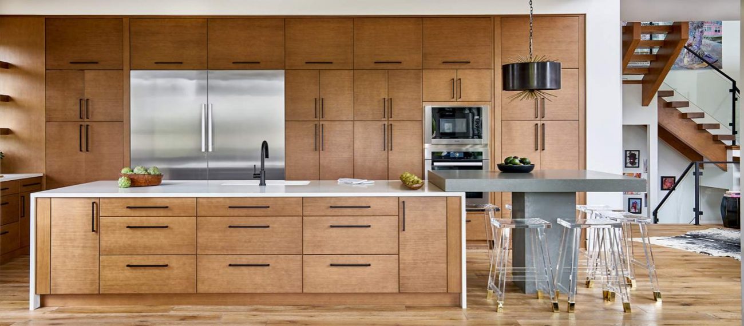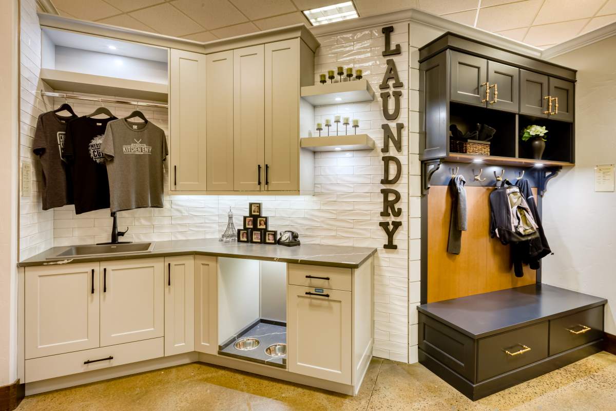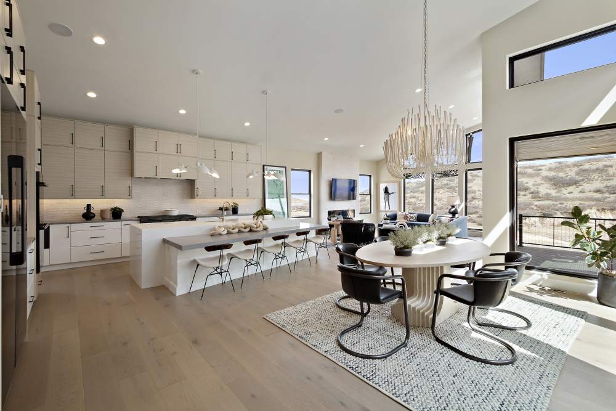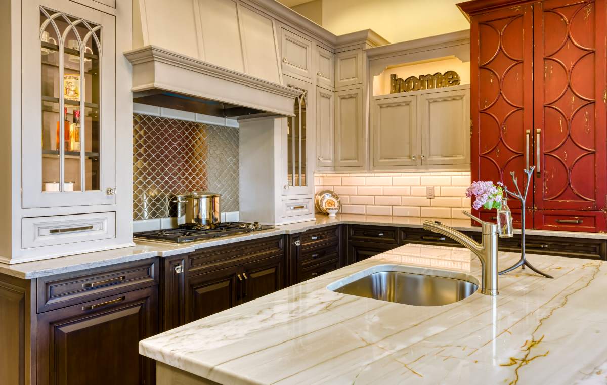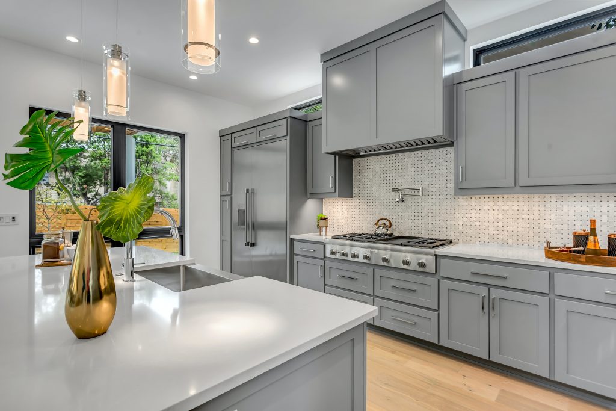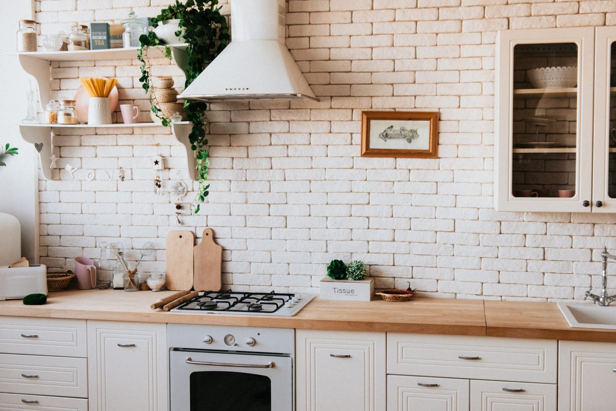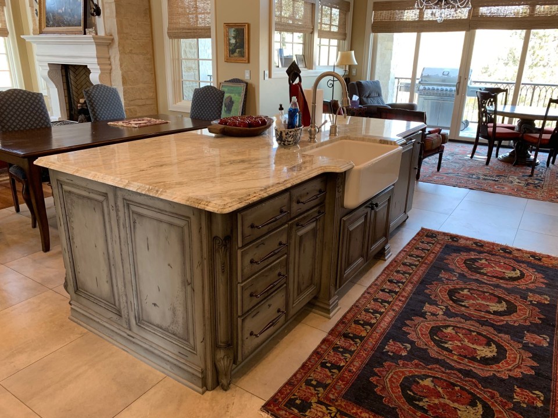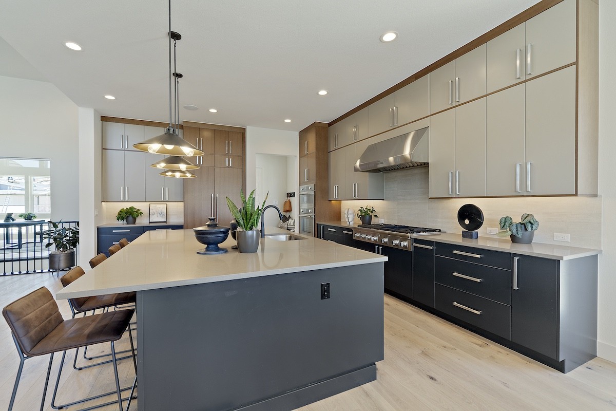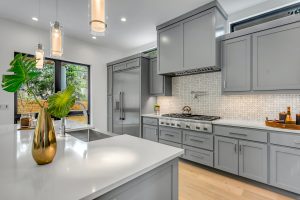As you work on a kitchen remodel in your Denver house or you want to improve your kitchen design, you will need to spend some time on your kitchen island. There are several factors to consider with these features that will affect your kitchen island’s look, size, and functionality.
Size Requirements
As you work on your kitchen design, you must determine how large of a kitchen island you desire. The different sizes of this feature will affect its functions. For example, is your plan for a kitchen island to simply increase your counter space? Do you want to add a sink, storage, or extra seating to it?
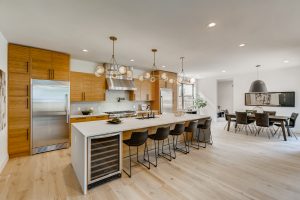
seating in this room.
Design Aesthetics
You don’t have to settle for a boring and bland kitchen island. This area of your kitchen can become a statement piece. For example, you may consider custom cabinets on your island with exquisite details. You may enhance this feature with various accent pieces. You can also make your kitchen island stand out by painting the base a different color than the rest of the cabinets in your Denver kitchen.
Be creative and have fun as you design your kitchen island. For example, add an additional area on your kitchen island that could be used as a small table. As you determine the different designs you want to implement on this kitchen feature, make sure to create this feature so it is functional, trendy, and matches your current kitchen design.
Contact us at The Kitchen Showcase to help with your kitchen design. We want to help you create a gorgeous, functional, and aesthetically-appealing kitchen area. Our design specialists are ready to help you create your dream home.
Don’t forget to schedule your appointment in our showroom to help you gather kitchen design ideas and to learn about the latest trends, products, and more. If you can’t visit our Denver showroom in person, schedule a virtual consultation.

























