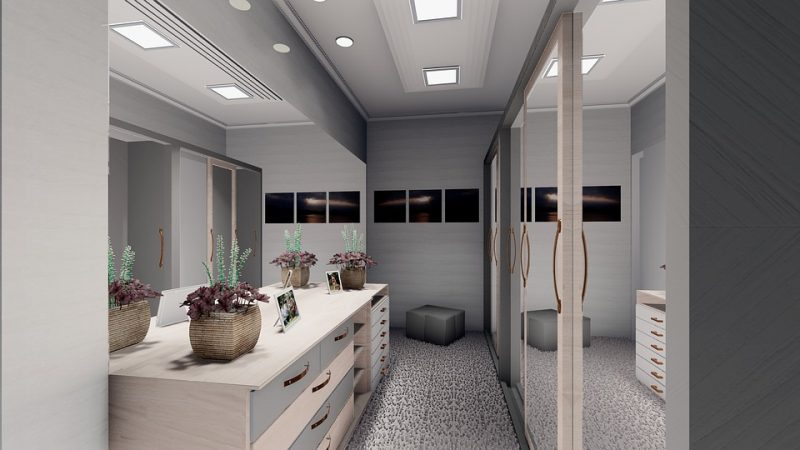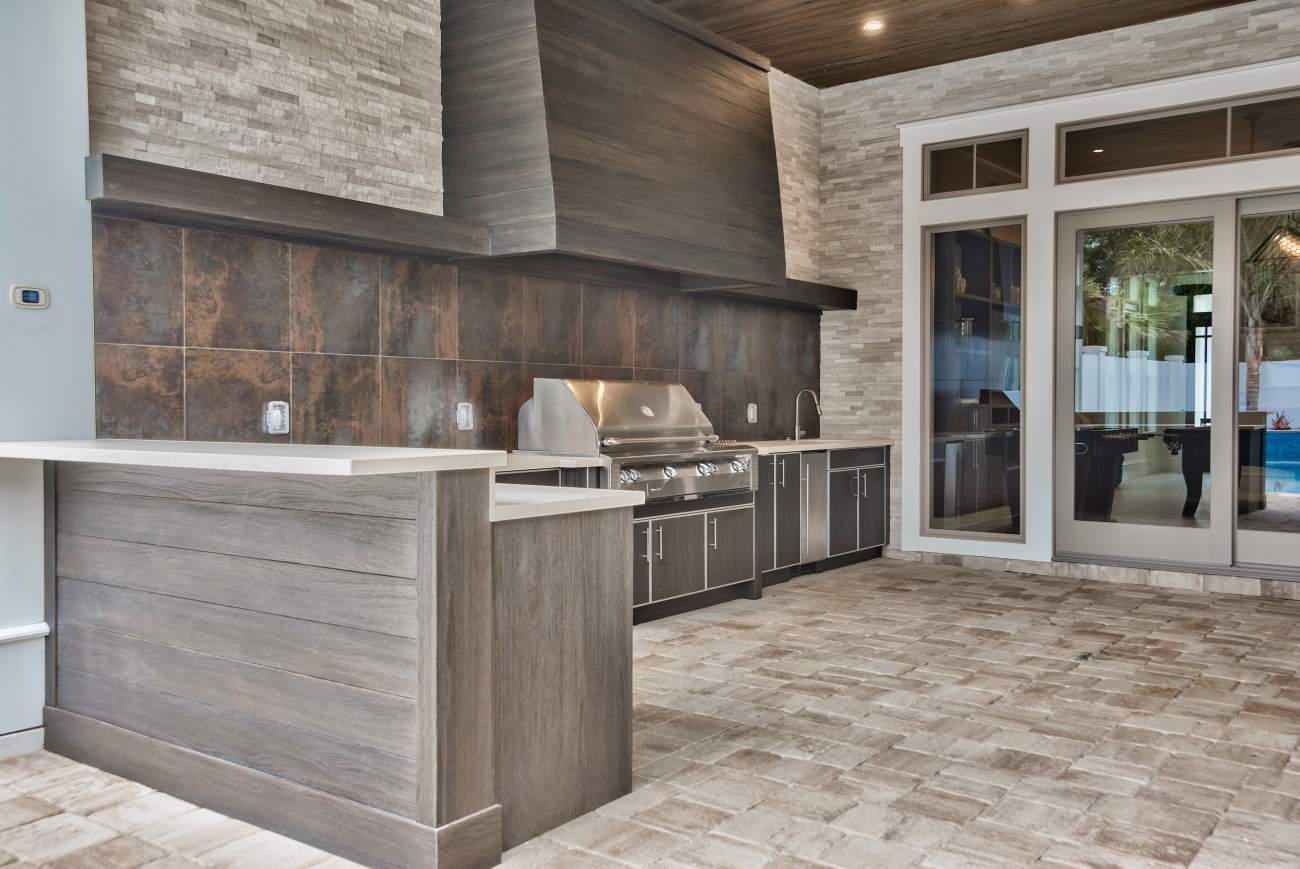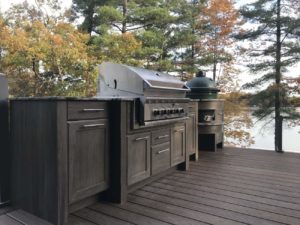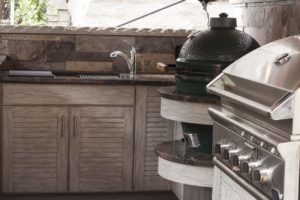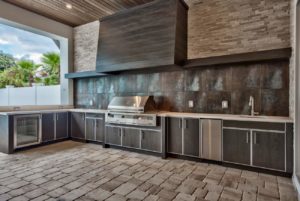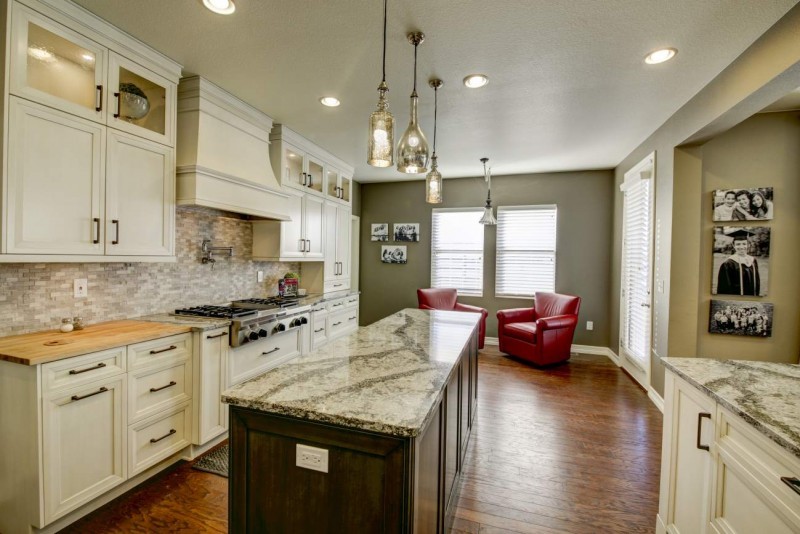
We all strive in keeping the kitchen as clean as possible. We also know that we shouldn’t judge a book by its cover. But, when it comes to our kitchen sink, we ignore all of our worldly wisdom and simply judge our sinks by their shiny polished cover. It’s time we all started to dig a little deeper and scrub those germs and bacteria out of your kitchen sink.
We wash our hands in the sink, we leave dirty pots and pans to soak in the sink. We rinse out dirty washcloths and sponges. And then when we’re done, we wipe a wet cloth or sponge around the kitchen, letting food bits and grime wash down the drain. Easy, peasy, kitchen clean.

Your kitchen sink is probably dirtier than you think
Simply wiping your sink clean after you use it is not enough to kill any bacteria that may have built up over the day. When you clean up after your dinner, take the time to disinfect your sink. Just because you can’t see dirt, just because it’s shiny, doesn’t mean it’s clean. Water and sponges are no matches for bacteria. You need something stronger to really clean your sink.
Something else that we use multiple times a day that never gets disinfected is your salt and pepper shakers. We may wipe them down with a dry cloth getting rid of excess salt and pepper, or wipe the area clean where they stand, but do you ever take some disinfectant and wipe down the shakers? You’re most likely shaking your head no. You’re not alone. We are all guilty.
Natural disinfectant to clean your kitchen
Luckily, having a spray bottle with some natural disinfectant is easy, now all you have to do is just make it part of your nightly routine to wipe down the sink and your salt and pepper shakers getting rid of sneaked germs. If you’ve got a combination of water, vinegar, baking soda, and/or lemon juice you’ve got what it takes to make your own disinfectant without hurting the environment or your delicate hands.

Photo by Modern Glass Solutions- modernglasssolutions.com
Denver kitchen design experts
If ease of maintenance and clean-up is important to you, we’ve got a range of countertops in granite, marble, quartz, and stone, as well as 100% recyclable glass. Schedule a meeting with a kitchen designer and get a free quote on everything a kitchen should have, including the kitchen sink.

























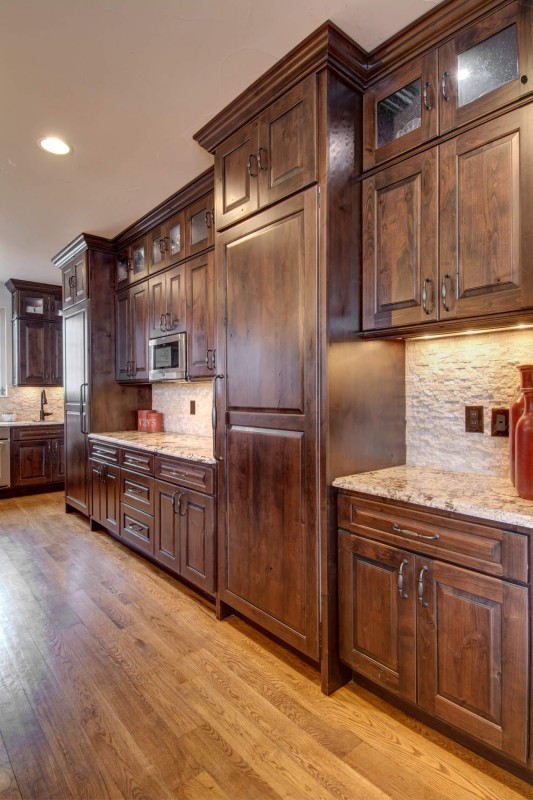
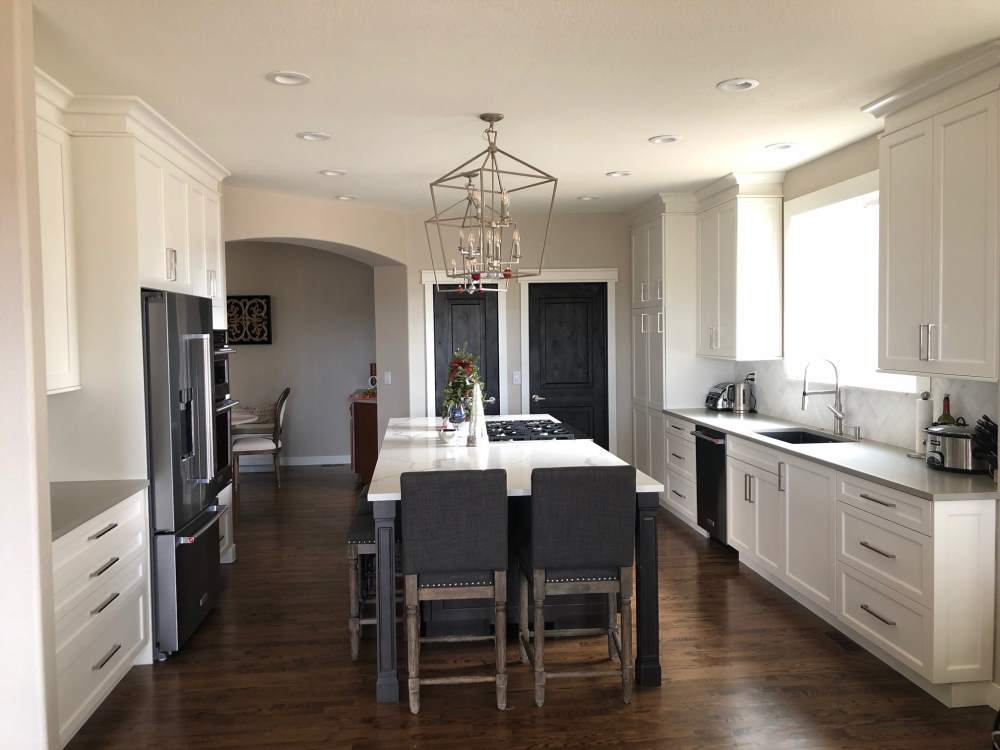
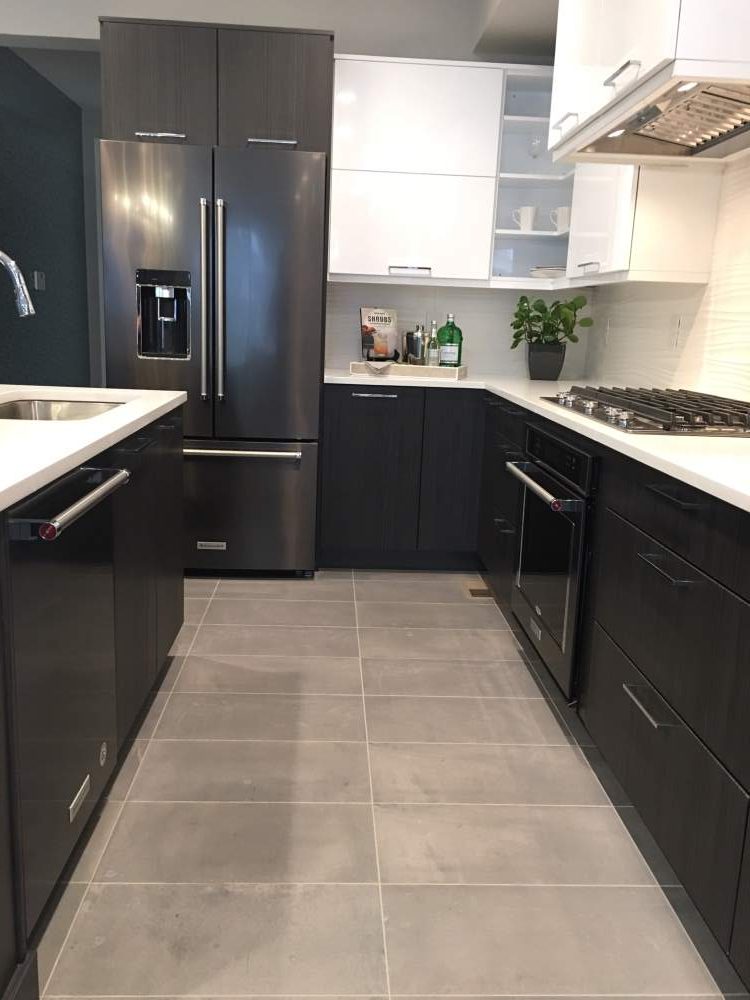
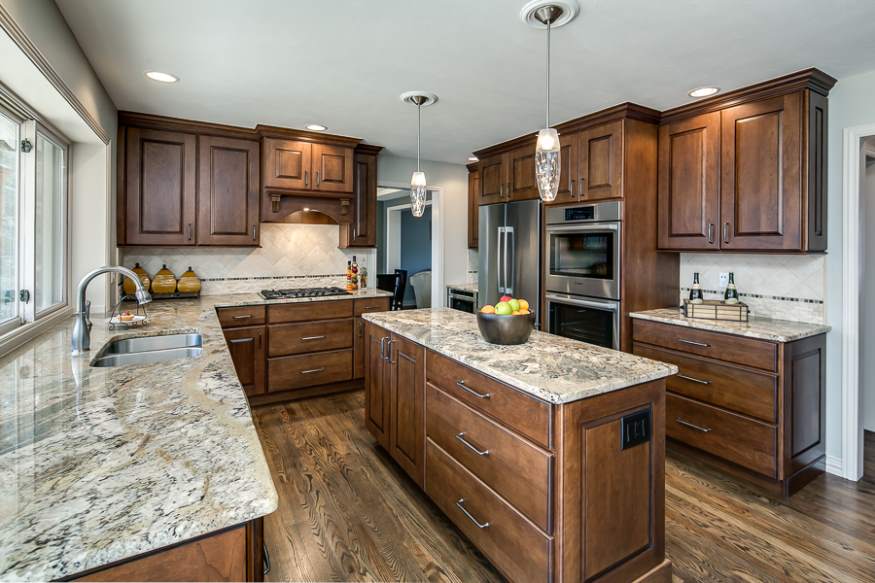
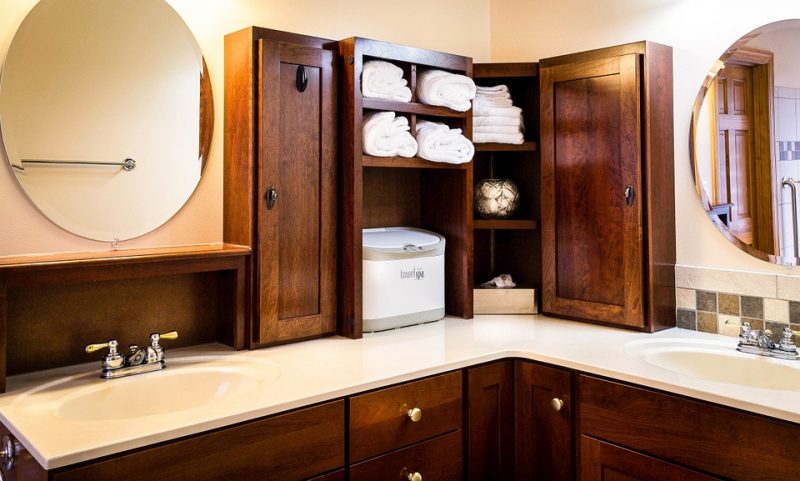
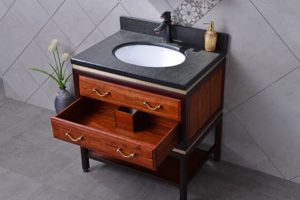 Local cabinet shops
Local cabinet shops