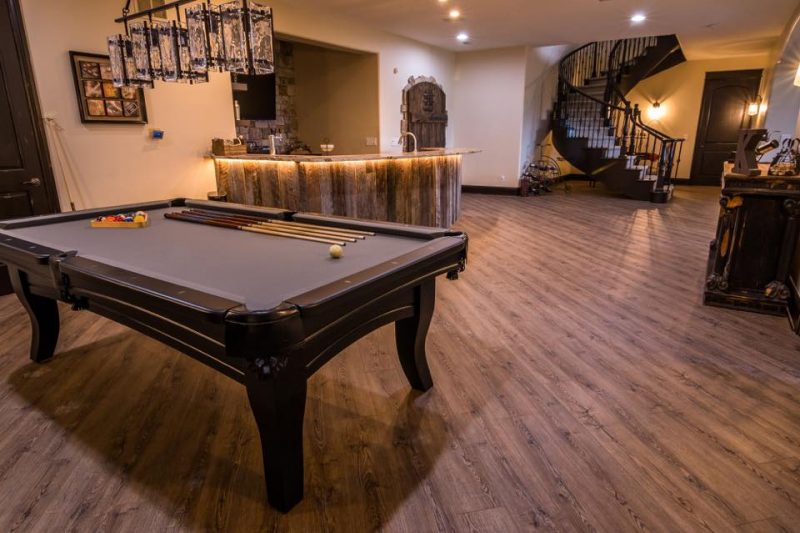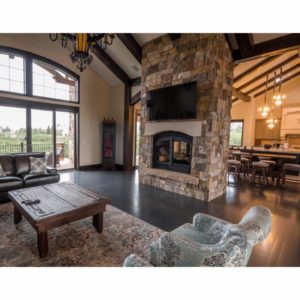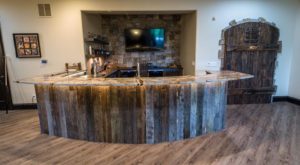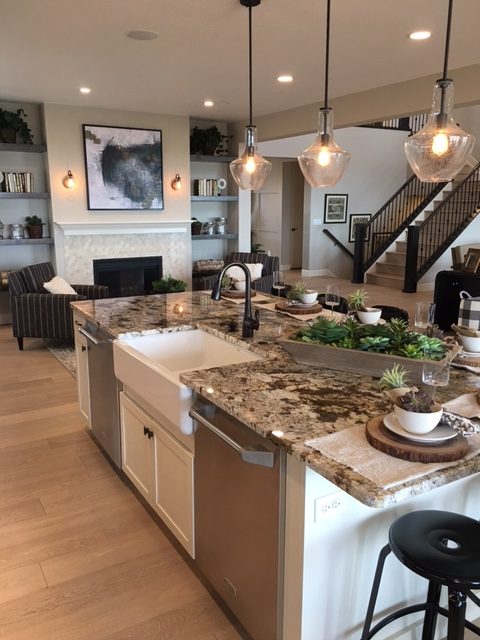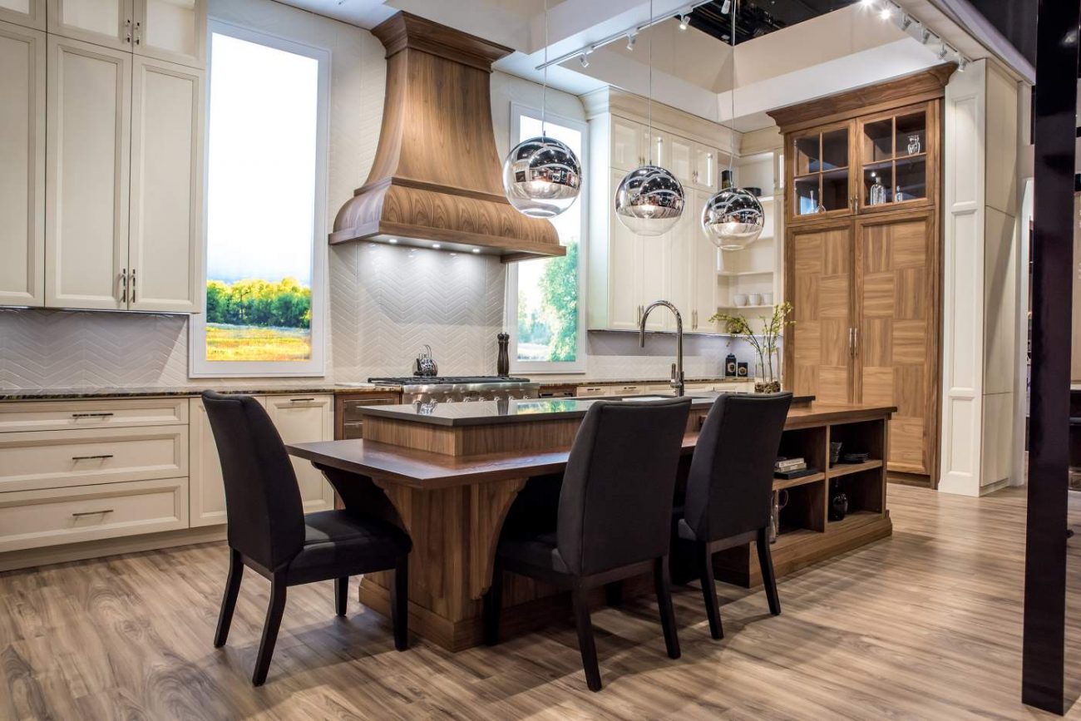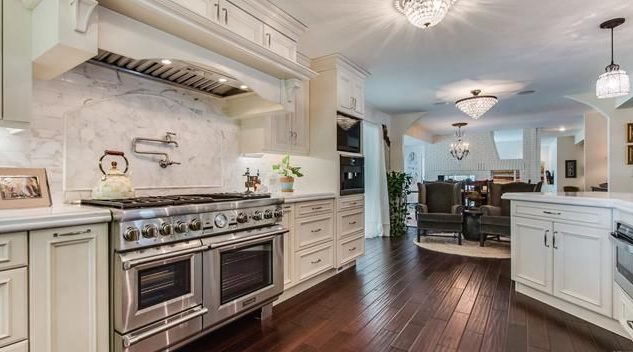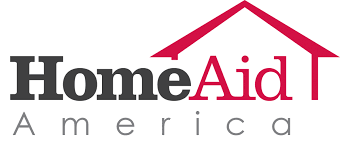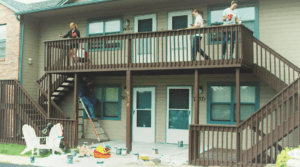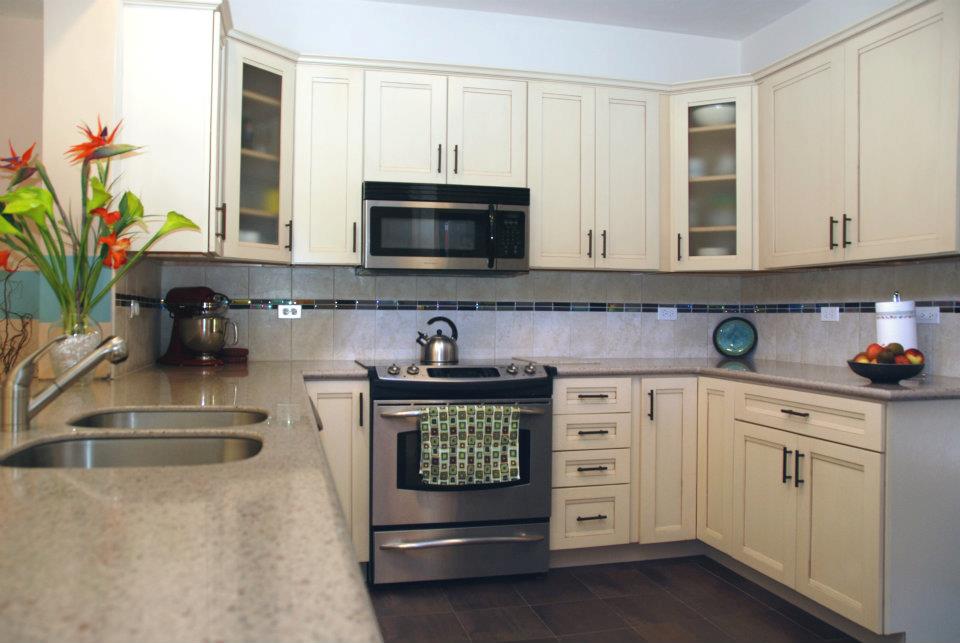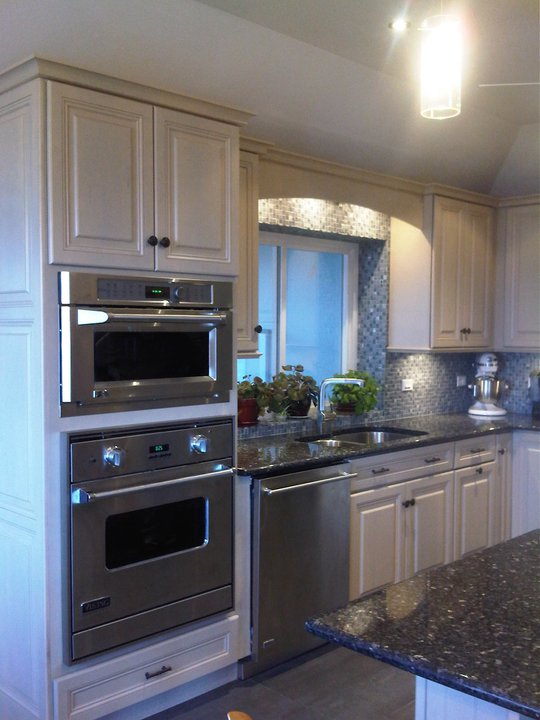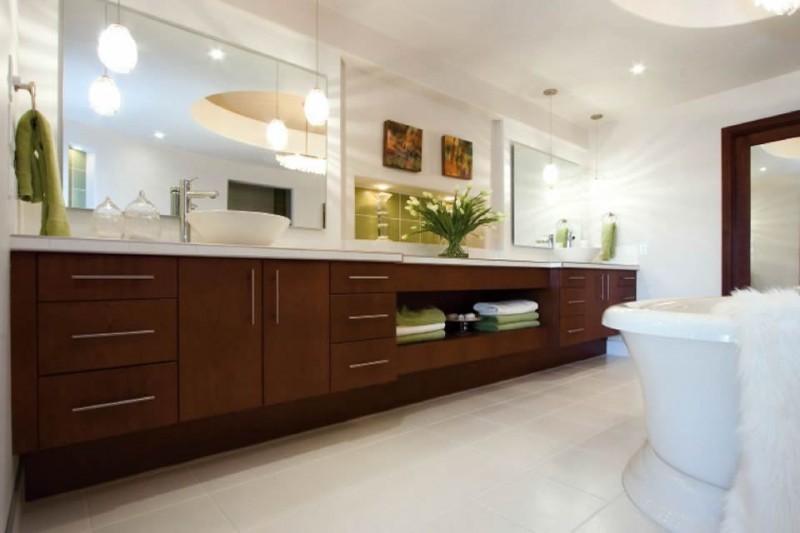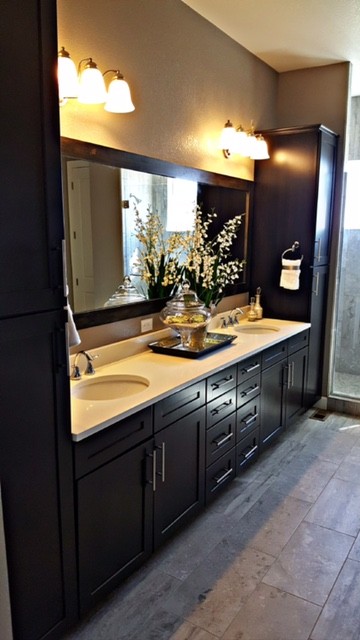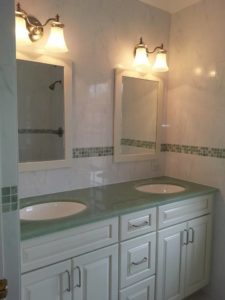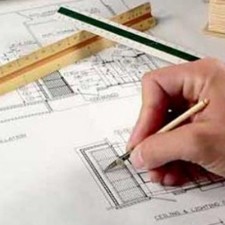When it comes to dirty rooms in the home, most would guess that the bathroom is prone to be germiest of all the rooms. It turns out; your kitchen is a bigger germ magnate than your bathroom. Since we cook in the kitchen, there are some real health risks to allowing too many germs to build up. So, let’s look at the cleanest kitchen materials to make your kitchen less germy.
Germs in the kitchen
The kitchen is the most popular room in the house, so it’s no wonder that it can also become the dirtiest. Lots of people and perishable items are the perfect combination of germs to gather. You don’t have to be a germaphobe to want to minimize germs in your kitchen. If you’re in the process of remodeling, we’ve got a few tips to keep the germs at bay. The materials you use can help keep your kitchen cleaner and more sanitary.
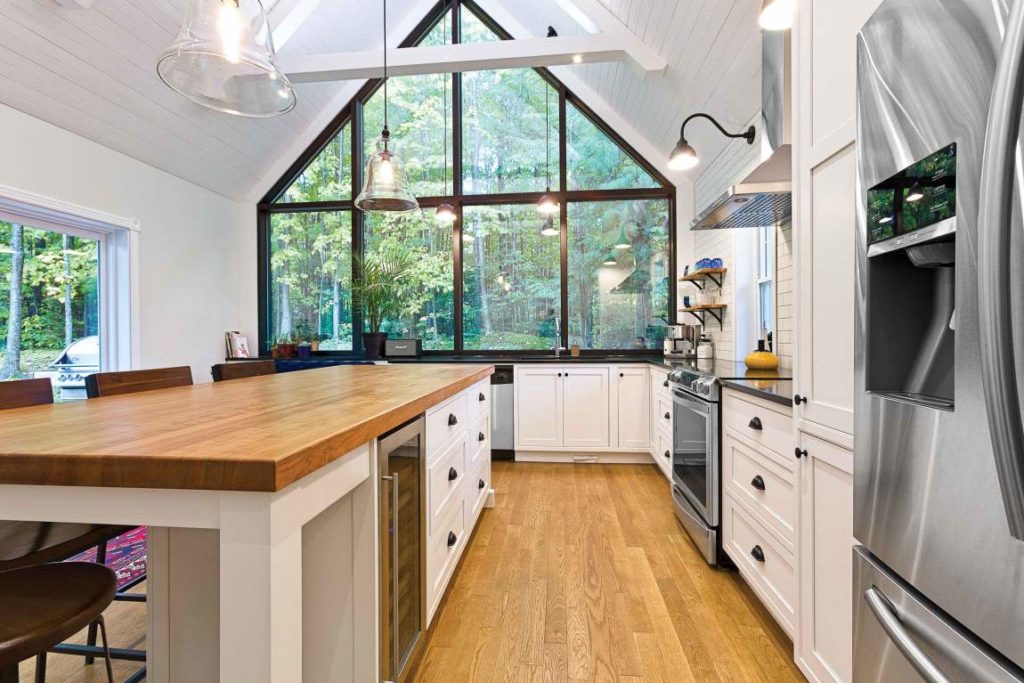
Non-porous kitchen materials
The key to minimizing germs in your kitchen, besides a regular cleaning routine, is to use non-porous materials. Using materials that are non-porous means that germs won’t penetrate your counters. Since you are constantly exposing your countertops to things that can transport germs, it is important for you to choose countertop materials that will help minimize germs.
Wooden Countertops
Wood is wonderfully organic and beautiful, but when it comes to your countertops, look for something that isn’t going to allow germs to penetrate and fester. There are sealers that can be used to make wood non-porous, but they aren’t permanent. If you wait too long to re-seal, your wooden countertops may already be filled with germs.
Granite vs. Quartz
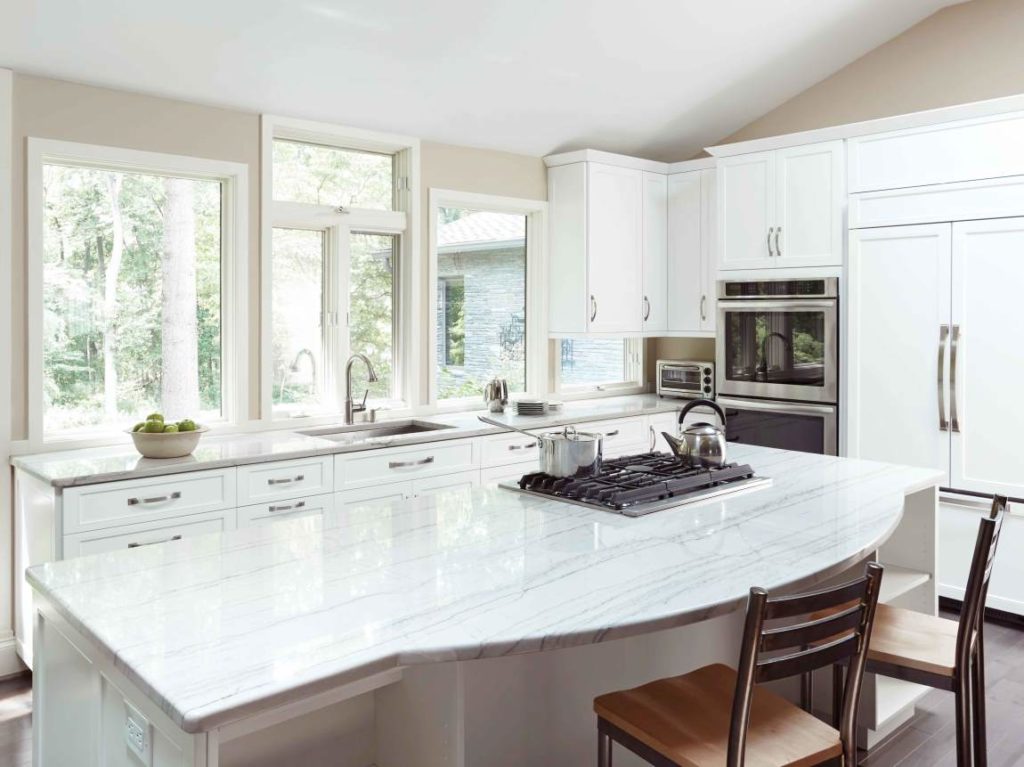
We’re always being asked about granite vs. quartz, but when it comes to the question of being germ-resistant quartz wins over granite. Granite is highly porous, whereas quartz is made with a resin and polymer bond that makes it nonporous.
Stainless Steel
The most common material in a commercial kitchen is stainless steel. It’s a classic and for a good reason. Stainless steel is non-porous and very easy to clean and disinfect after each use. Stainless steel is even finding its way into the modern and traditional kitchen design.
The Kitchen Showcase has over 40 complete rooms with the best brands in kitchen and bathroom design. Talk to design experts about the best materials to use in your kitchen to minimize germs and match your style.


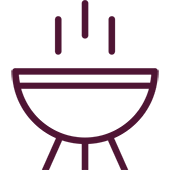






















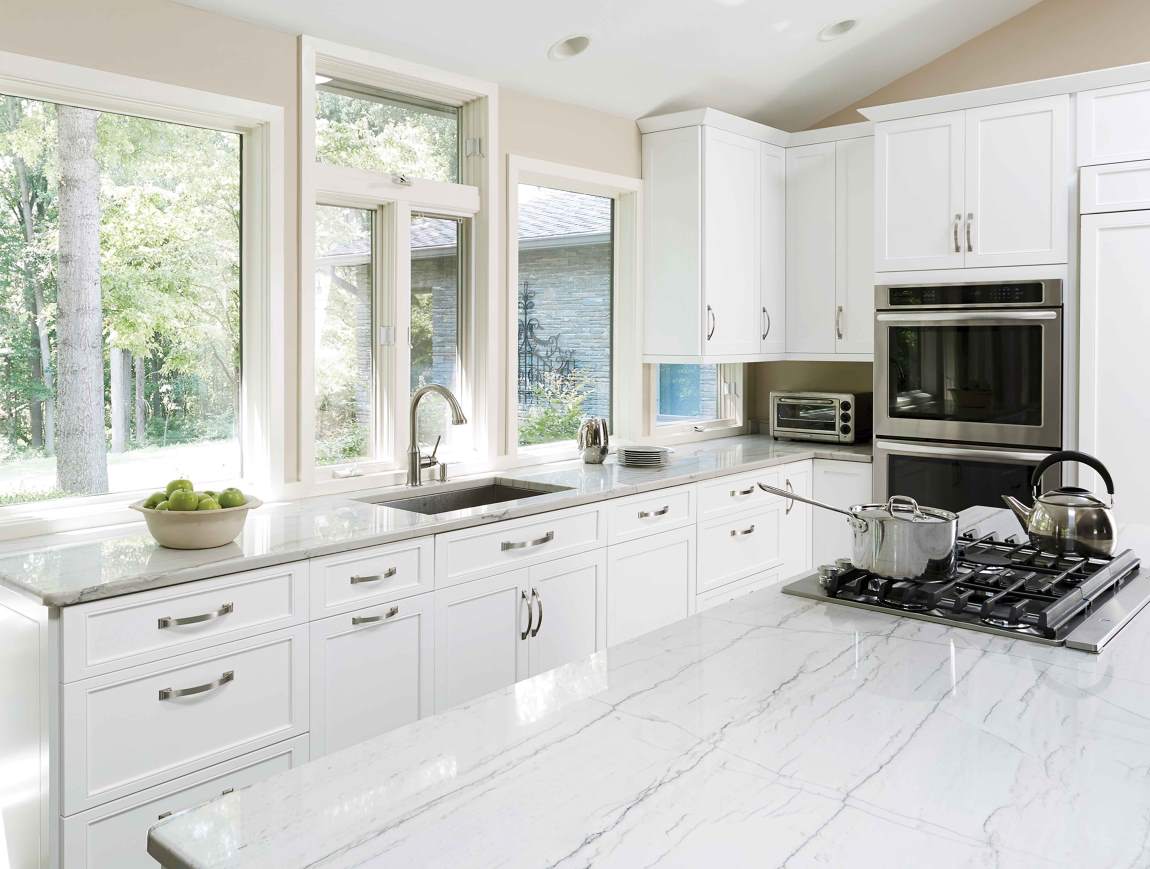
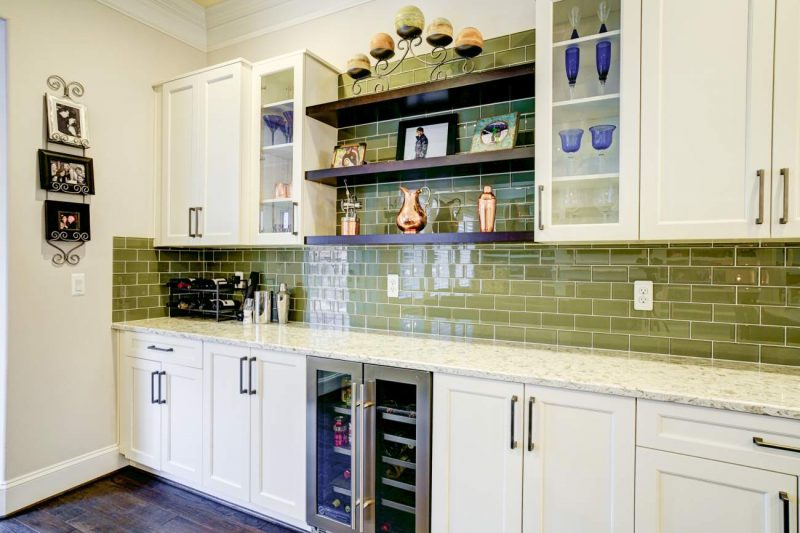
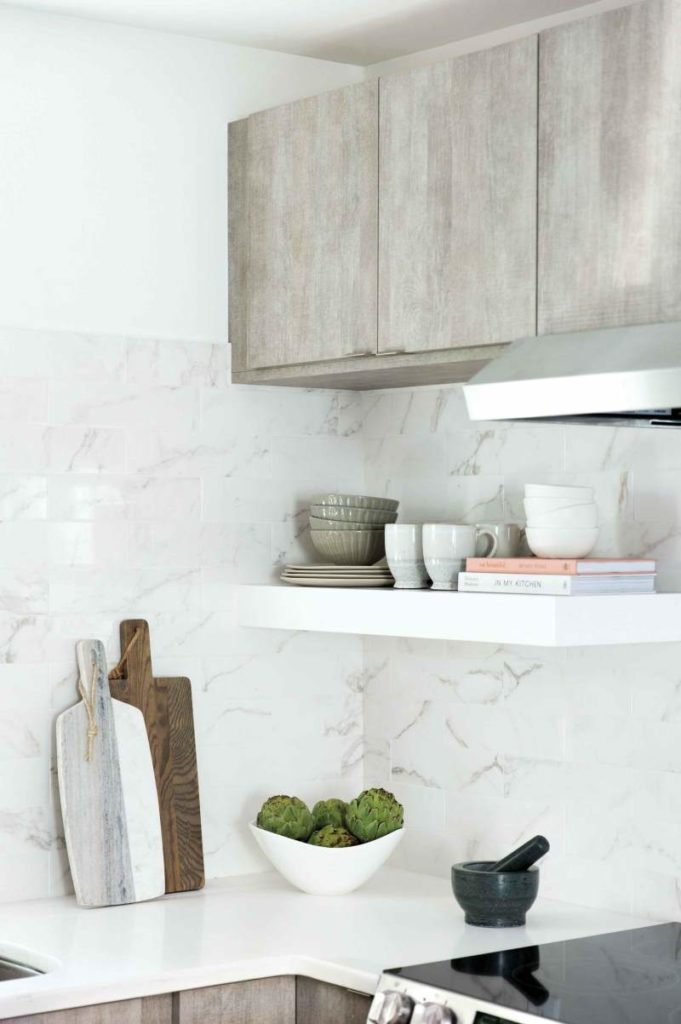 To make the cabinets the star of your kitchen you need to blend fashion and function. When cabinets are perfectly fitted to your kitchen and your needs, they will add calm and comfort to your kitchen. When things are
To make the cabinets the star of your kitchen you need to blend fashion and function. When cabinets are perfectly fitted to your kitchen and your needs, they will add calm and comfort to your kitchen. When things are 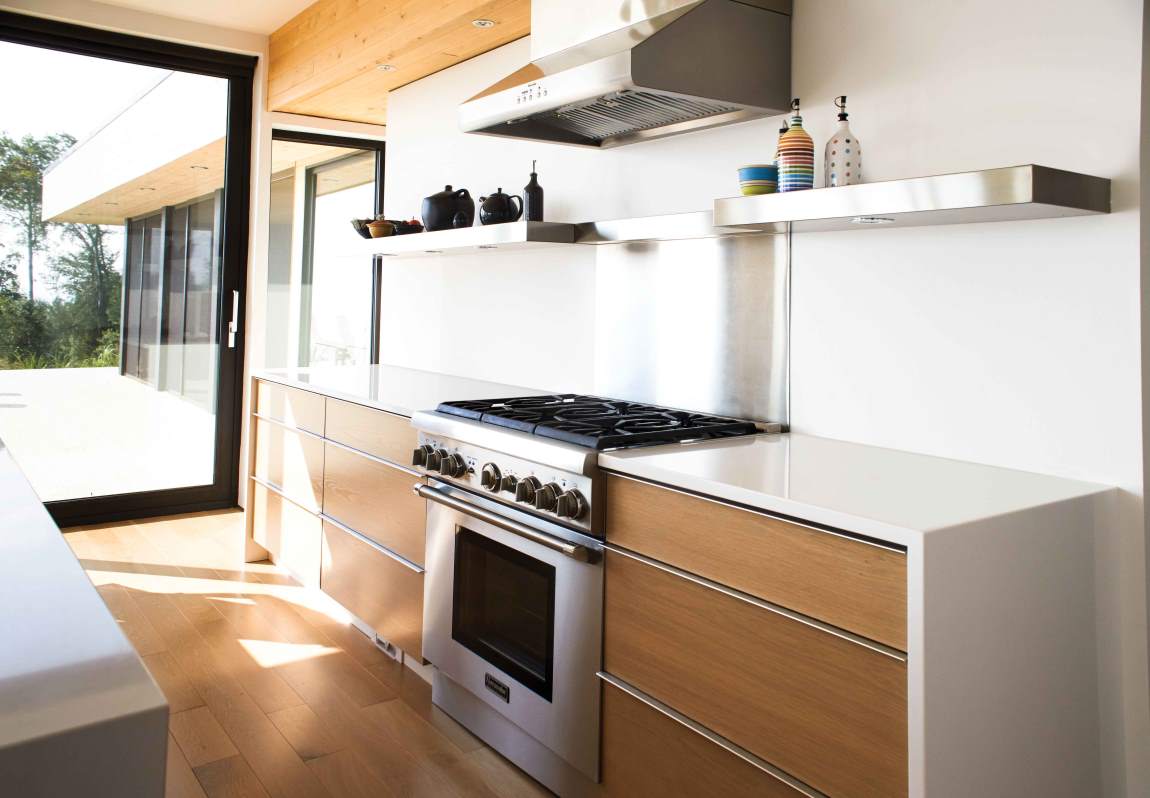

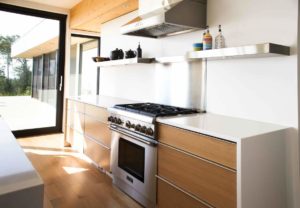 Everyone has a budget that they would like the remodel project to stick to, and our experts will do their best to respect yours without compromising style and quality. Once we know what we’re working with, both in terms of the budget and the space that we have to work with, we’ll guide you through our showroom, showing you all the options that will work for you from cabinets to countertops to hardware and accessories.
Everyone has a budget that they would like the remodel project to stick to, and our experts will do their best to respect yours without compromising style and quality. Once we know what we’re working with, both in terms of the budget and the space that we have to work with, we’ll guide you through our showroom, showing you all the options that will work for you from cabinets to countertops to hardware and accessories.