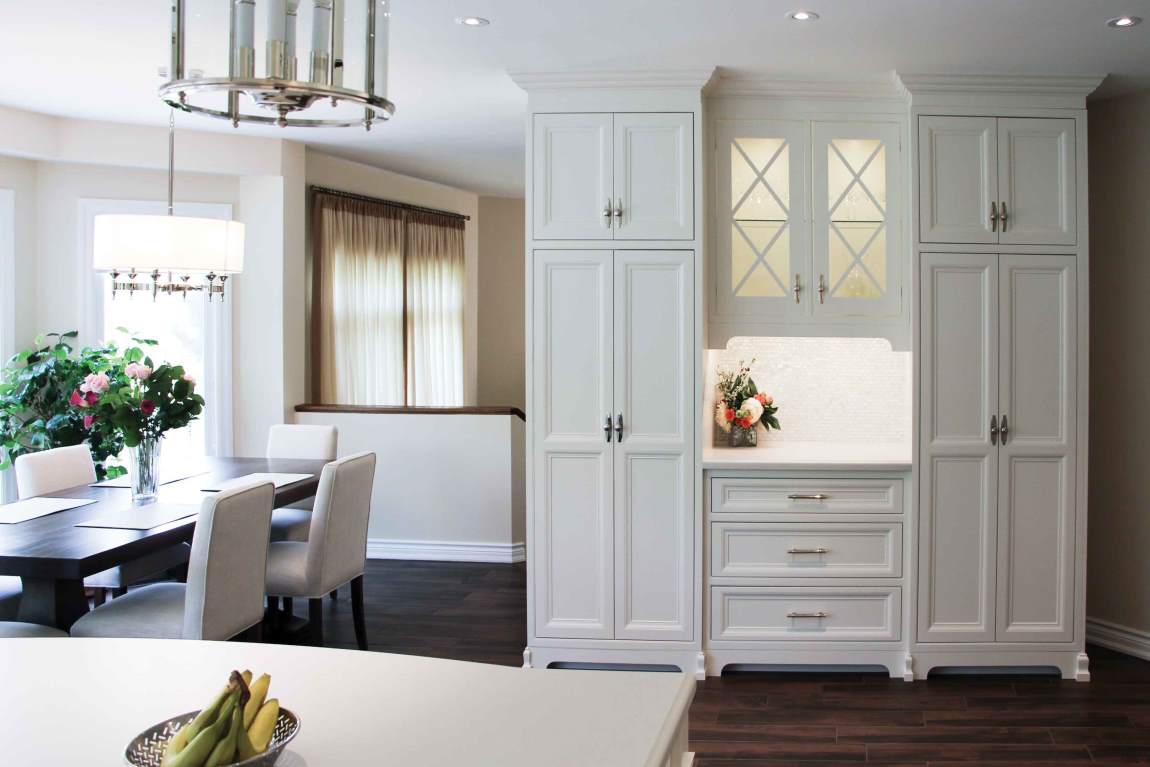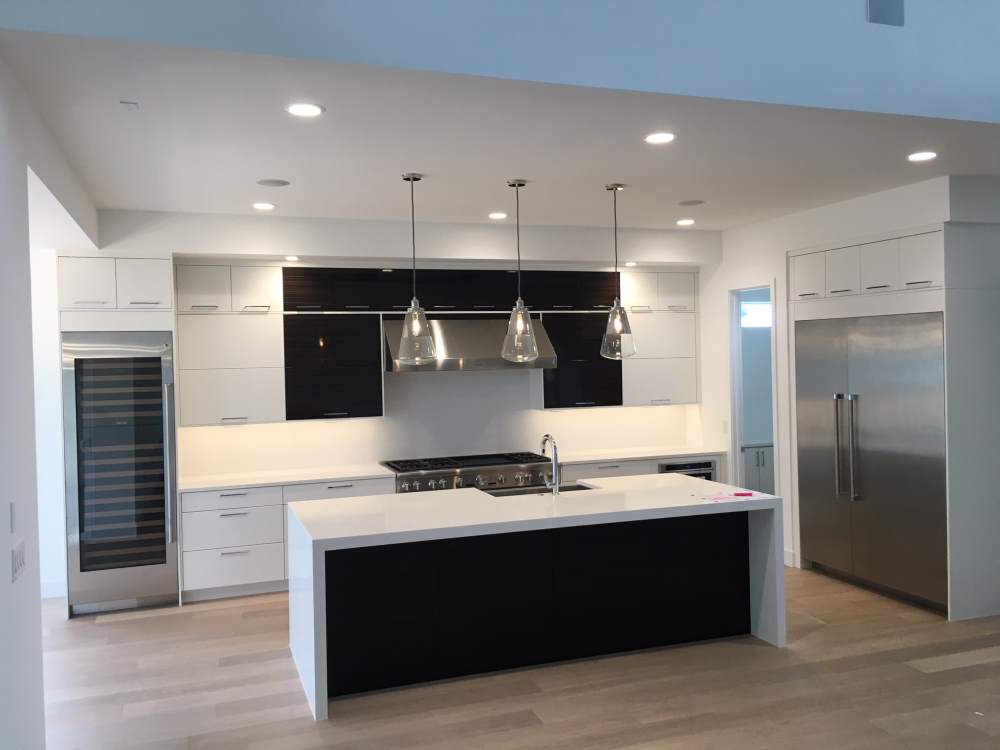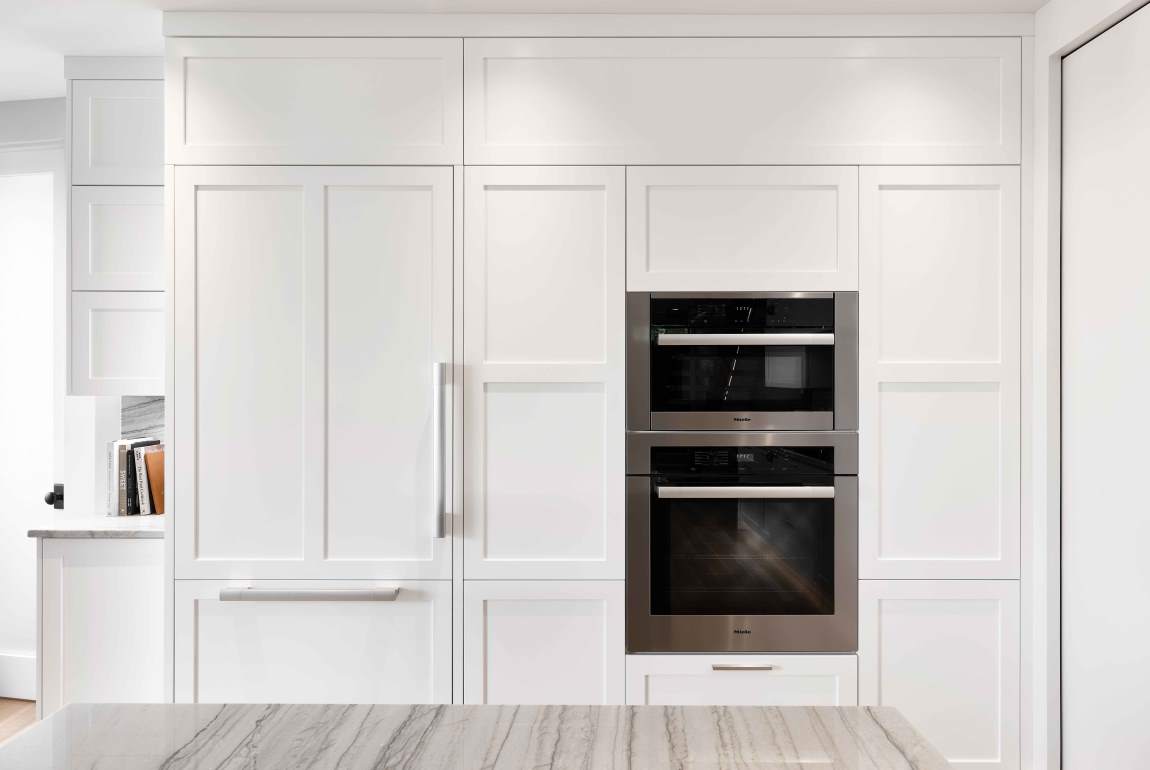When Hurricane Harvey struck, many families were caught off guard. One of those families were Kim and Dan Fernald, and their four kids. On August 26th, 2017, their family home in Friendswood, Texas became another victim to the devastating flooding. TSK is proud to help the Fernald family rebuild their kitchen after hurricane Harvey.
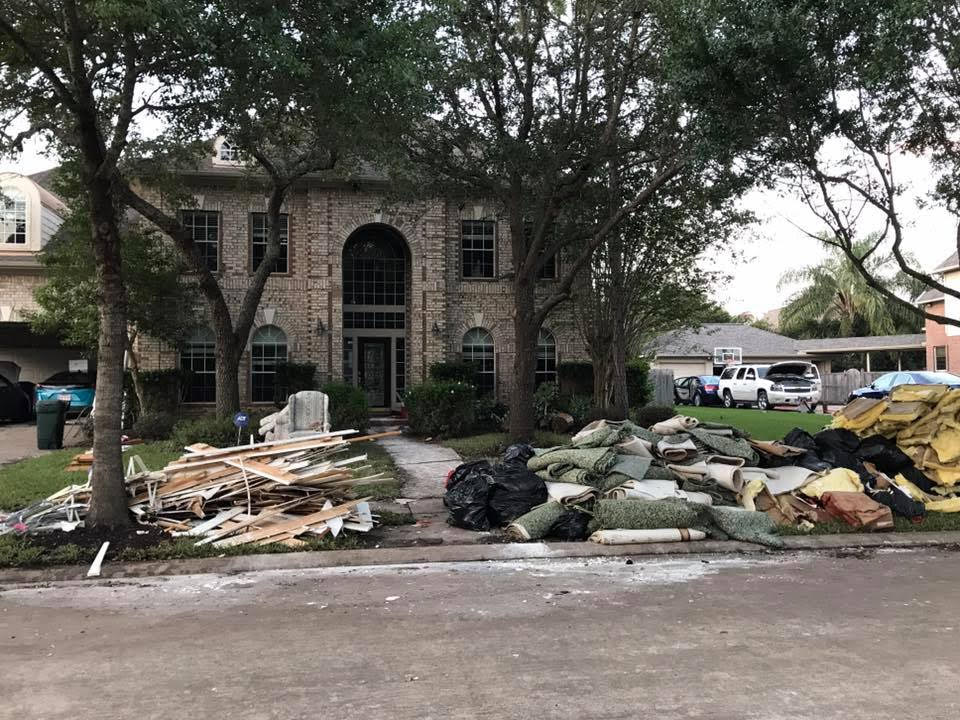
Hurricane Harvey
When all was said and done, hurricane Harvey had become one the most destructive in US history, claiming over 125 billion dollars in damage. Much of that damage came from heavy flooding caused by a prolonged and heavy downpour. When Harvey hit Texas, the Fernald family all but assumed that they would be out of danger. After all, they lived in Friendswood, a southwestern suburb of Houston. Surely they would be out of the destructive reaches of Harvey, and all of their neighbors shared the belief that Harvey would not move over Houston, and if it did, it would not hover for long. They were wrong on both fronts.
Devastating flooding
 As they sat and watched from their beautiful brick home, the rain started coming in harder and heavier. Over the next four days, they watched as their city got over 50 inches of rain. Watching the water creep over their lawn and closer to the home they realized that it was too late to think about evacuating. The only thing to do was to move up to the second floor and take as many belongings as possible. When Harvey subsided, the house had taken on 26 inches of water. Relieved that they had survived the hurricane, the Fernald’s had to start assessing the damage and the next steps. Staying in the house would be unbearable, not just because of the flooding, but because it was August in Texas without electricity, and therefore, no AC!
As they sat and watched from their beautiful brick home, the rain started coming in harder and heavier. Over the next four days, they watched as their city got over 50 inches of rain. Watching the water creep over their lawn and closer to the home they realized that it was too late to think about evacuating. The only thing to do was to move up to the second floor and take as many belongings as possible. When Harvey subsided, the house had taken on 26 inches of water. Relieved that they had survived the hurricane, the Fernald’s had to start assessing the damage and the next steps. Staying in the house would be unbearable, not just because of the flooding, but because it was August in Texas without electricity, and therefore, no AC!
Community to the rescue

Surrounded by water, they spent hours trying to find a solution to get to dry ground. Both cars had taken on too much water, and there was too much water in the streets to drive anyway. But, the community that they had become a part of, participating in sports, PTA meetings, and other community activities would soon come to their rescue. After a couple of hours trying to get help, a boy scout troop came by the house in canoes to take them to safety, and finally to a friends house.
When the Fernald’s were finally able to return to their home to assess the damage they feared the worst. Instead, they were met by their neighbors, friends, teachers, and many others from the community who had shown up to lend a hand. For one family, the damage seemed insurmountable, but with a whole community rallying behind them, anything is possible. Within a few days, they had torn out drywall, carpet, food, and furniture that were damaged by the flooding.
Rebuilding after hurricane Harvey
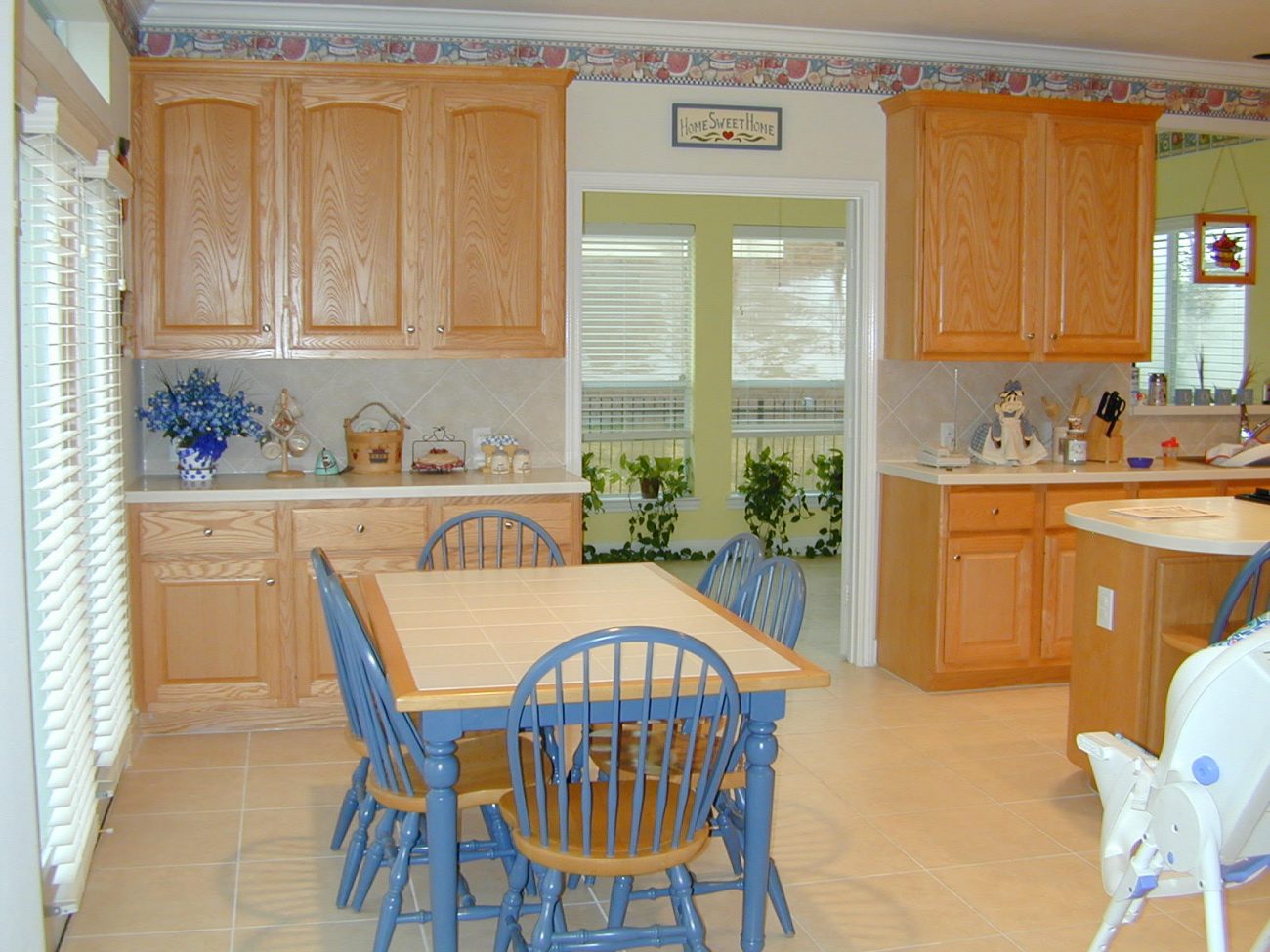
Watching the devastation caused by Harvey was hard for the victims, but also family and friends watching from around the country. Now that recovery efforts are well on their way, the whole country has been able to pitch in with donations and labor to help families, businesses, and entire cities recover and rebuild. An employee of The Kitchen Showcase is related to the Fernald’s, which means that the Fernald’s are part of the TSK family. We were happy to pitch in when the Fernald family needed help rebuilding their kitchen.
Rebuilding the kitchen
The old kitchen was a quaint country style kitchen with golden wood cabinets, an island, and a pop of color from the blue dining chairs. Since we were doing a complete rebuild of the kitchen we capitalized on the chance to modernize the kitchen design, make it a bit more streamlined and sophisticated, while still maintaining some warmth and rustic charm.
White Cabinets

We went with classic white cabinetry to brighten the space, making it feel clean and neat. Then we added some dimension and texture using a few styles of cabinets doors, some solid, some with glass to show off beautiful china and kitchenware. We softened the white cabinets with a charcoal brown kitchen island with natural stone countertops. The white brick backsplash on the walls gives the design cohesion with the architecture of the brick home. The finishing touch is warm dark wood floors and long wooden dining table.
Smart and efficient kitchen design
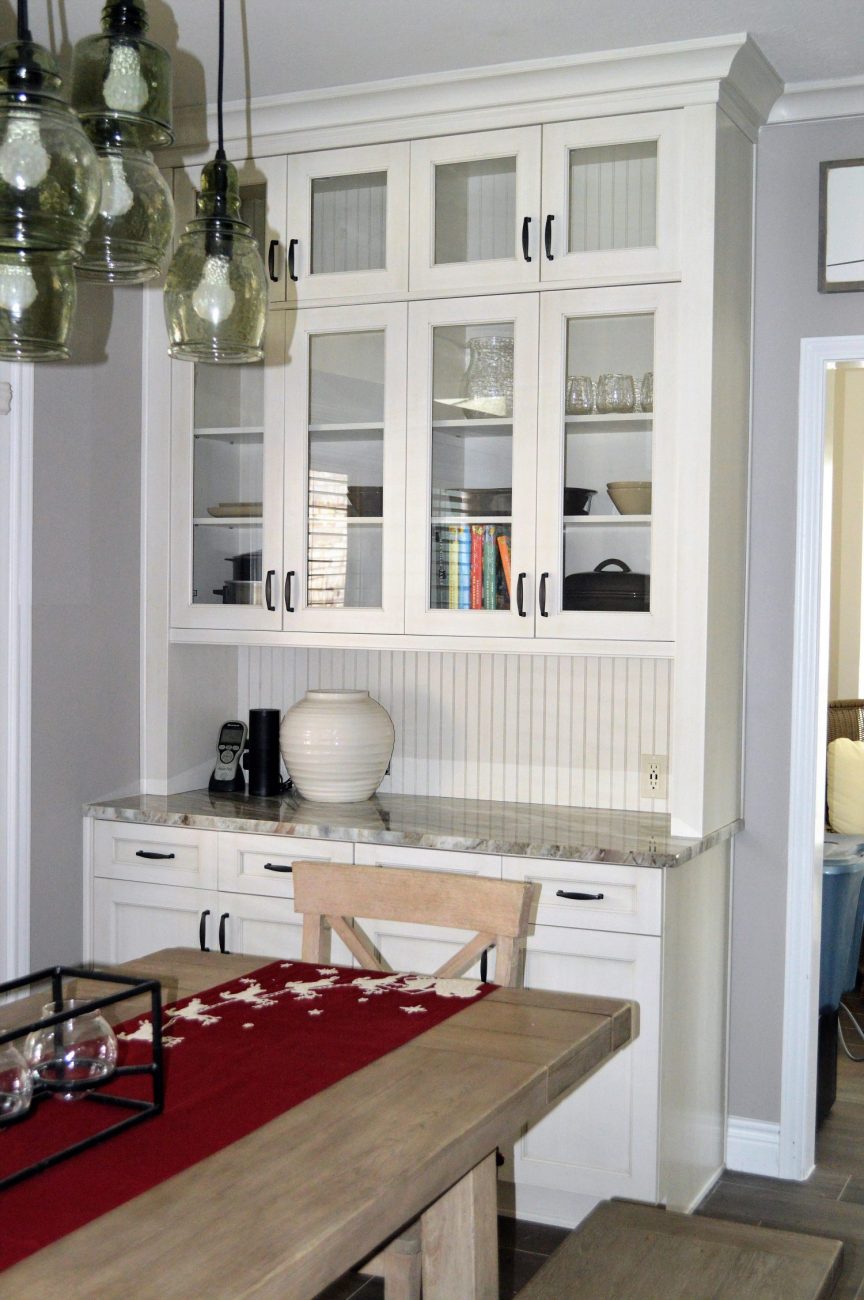
We’ve also made sure to add smart features, including storage, seating, sockets, and outlets for a modern kitchen with modern technology. When you design a kitchen, even if you like the style to be rustic you still need to add smart features that make it easy to fit into your modern lifestyle. We also made sure that the kitchen island had a lip so that it was easy and comfortable to sit in the barstools around the island.
The Kitchen Showcase loves to give back to our community and our extended family across the country. We are so fortunate to be in a position to give back when catastrophe strikes or when we see people in need. Without our dedicated customers who use our services to remodel, rebuild, or rethink their homes, we would not be able to give back in times of need. Stop by the Kitchen Showcase next time you are remodeling a room, a kitchen, a bathroom or an entire home.

























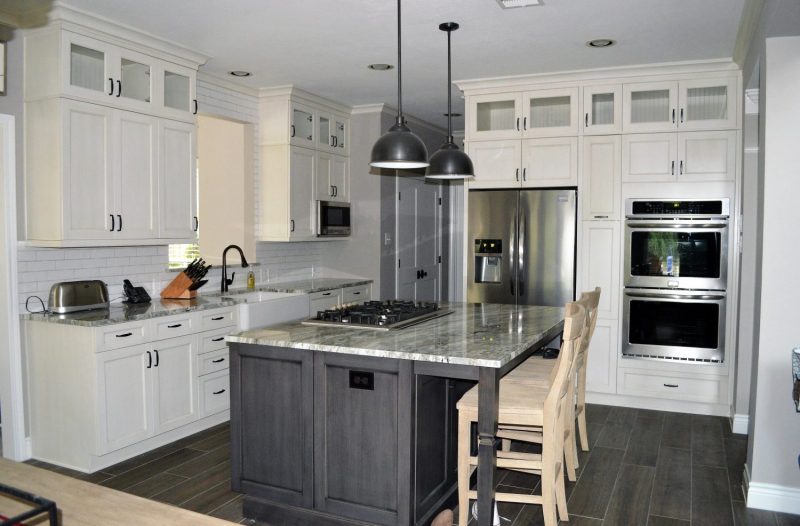
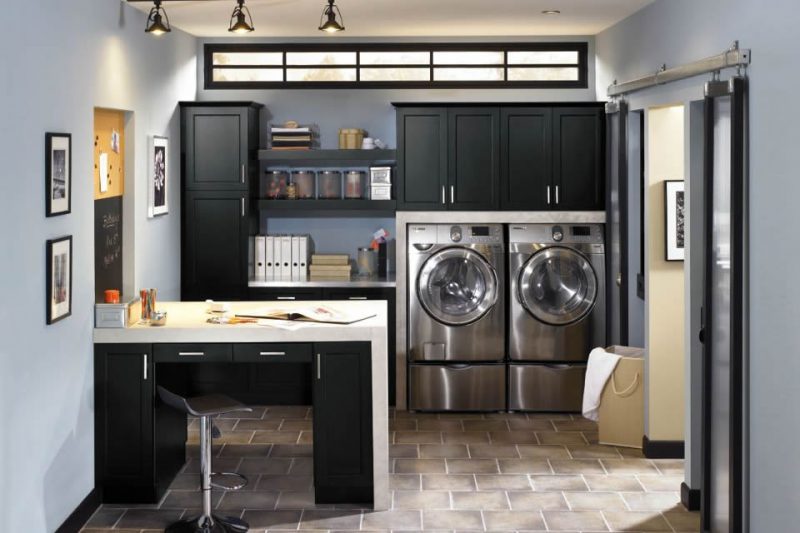
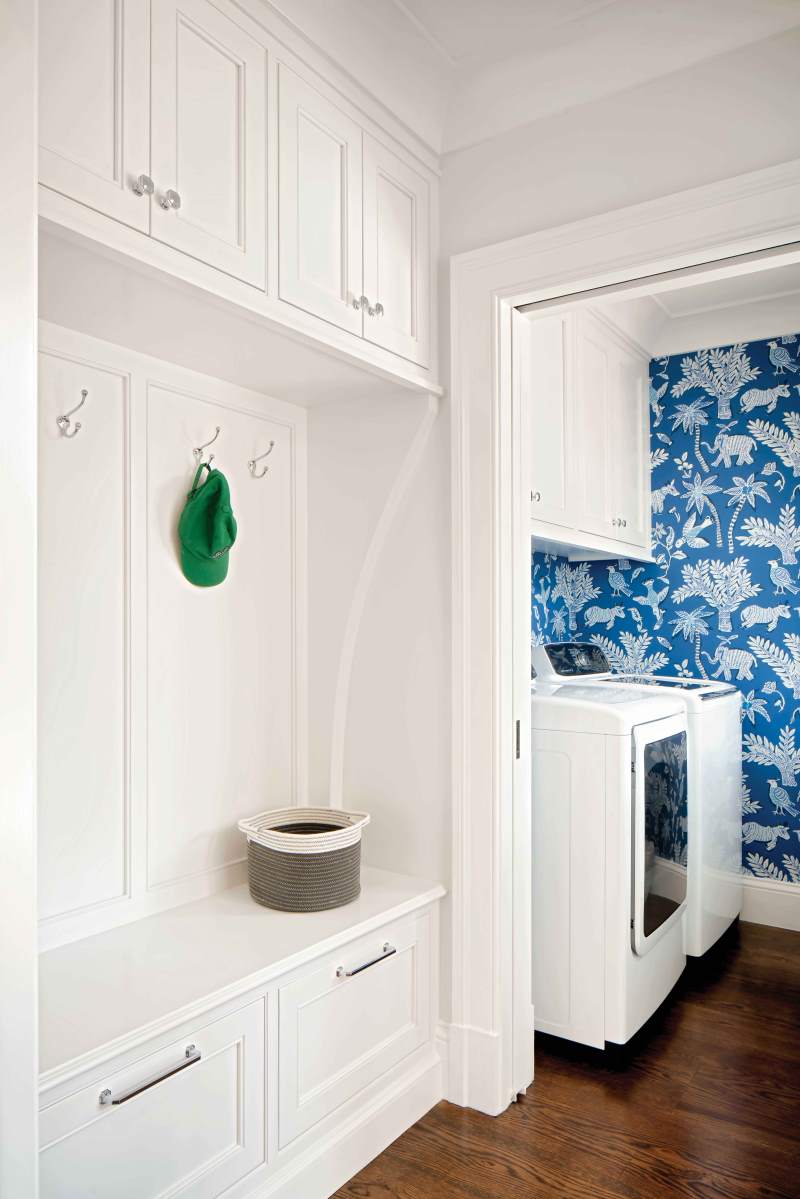 Dare to Go for a Multi-Colored Scheme
Dare to Go for a Multi-Colored Scheme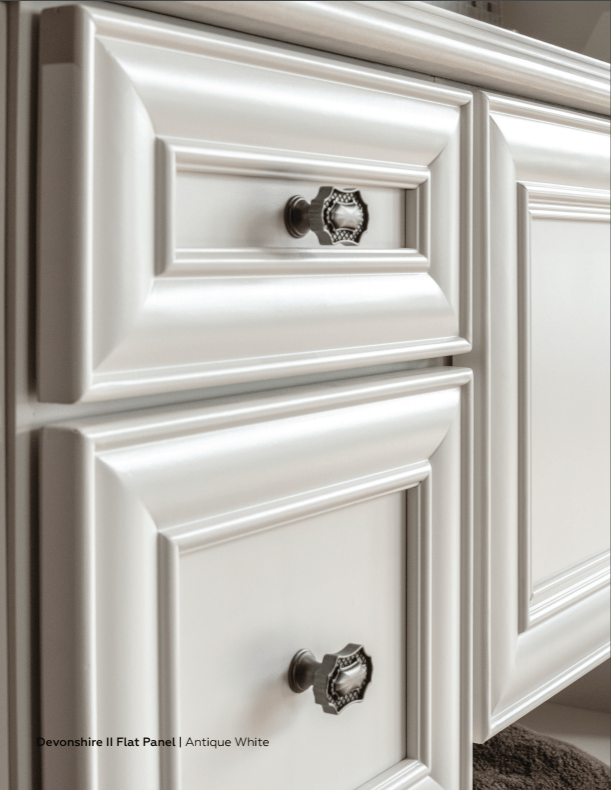 Use a Variety of Storage Types
Use a Variety of Storage Types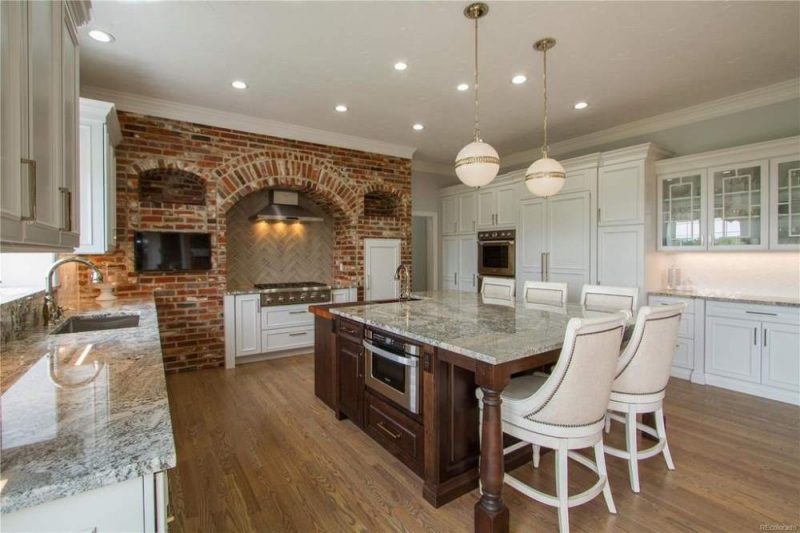
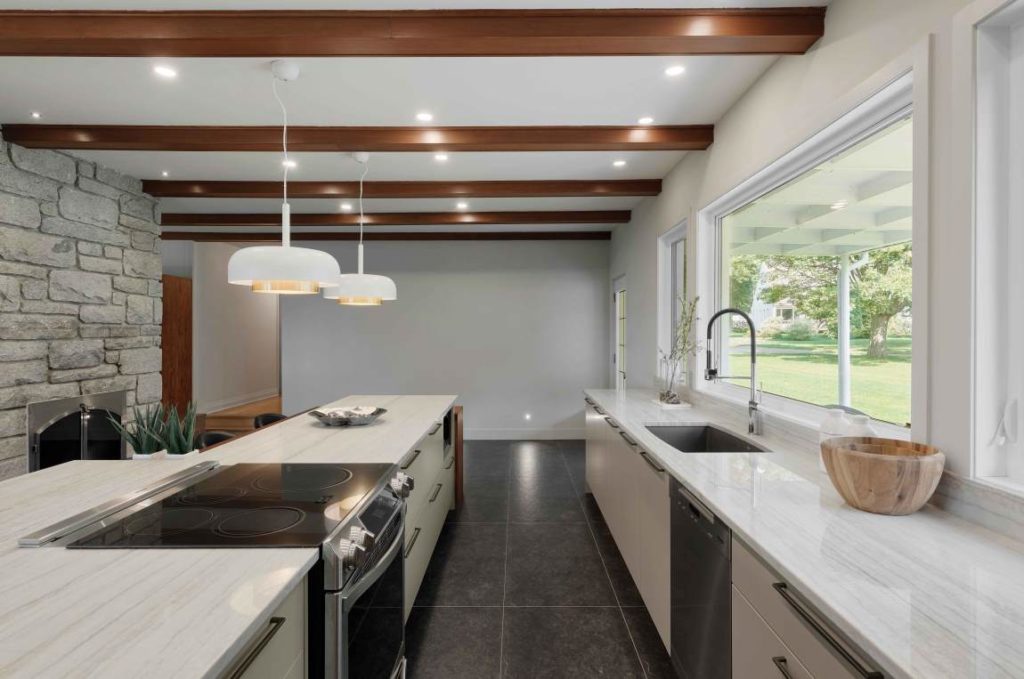 Contemporary Style
Contemporary Style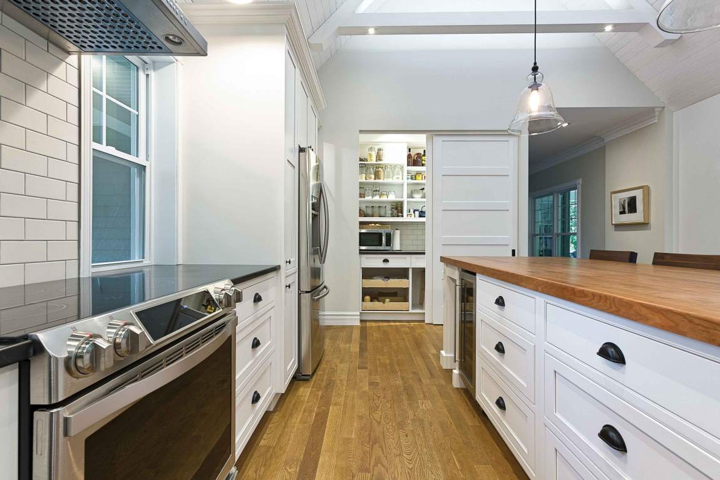
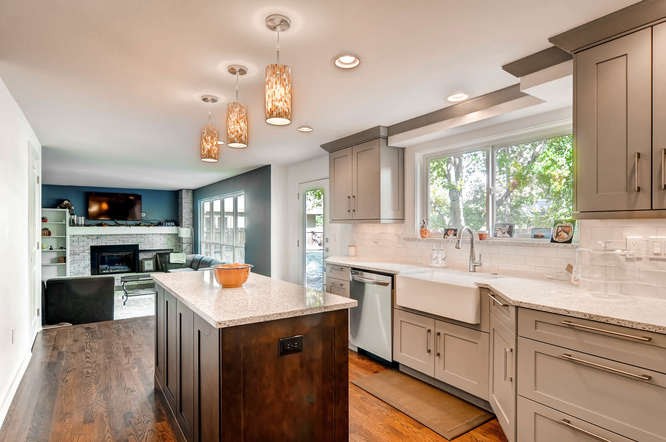
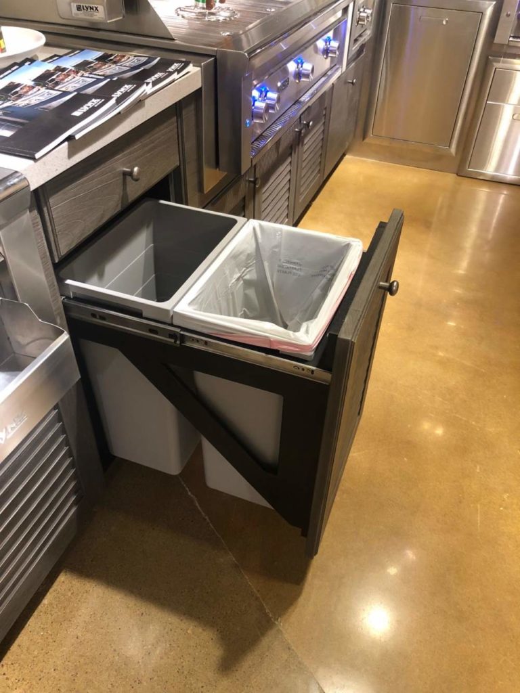
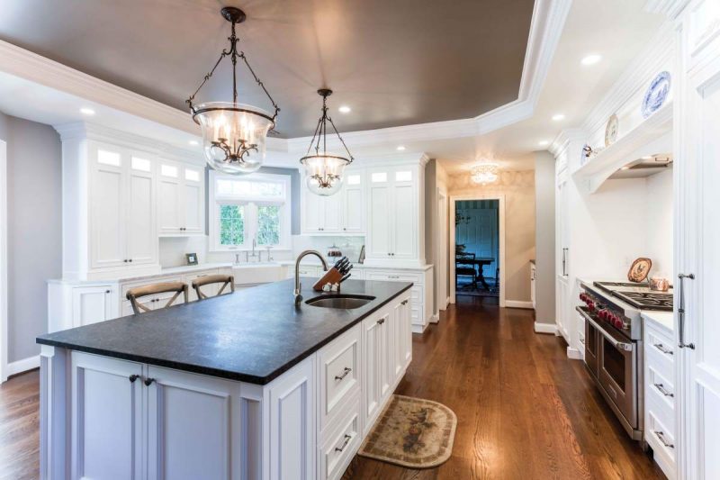
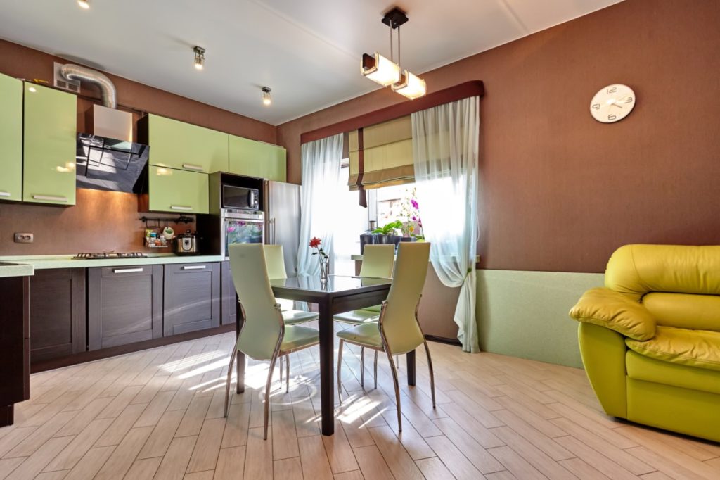
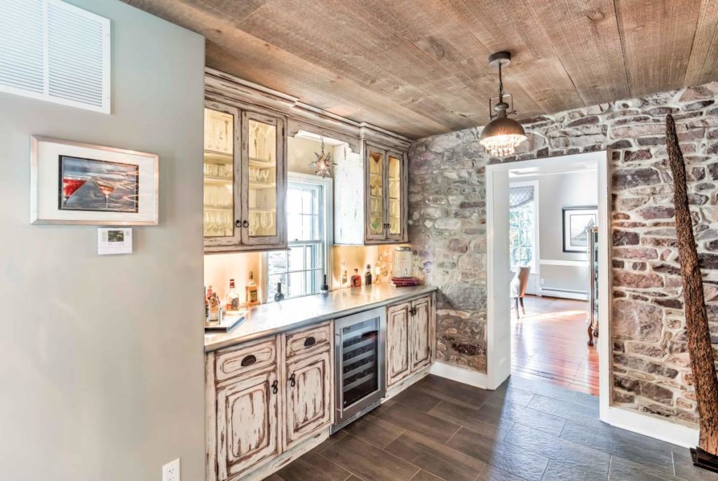
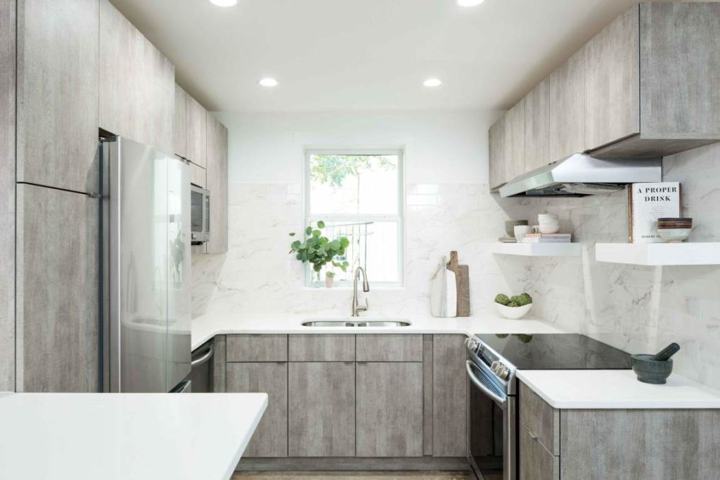
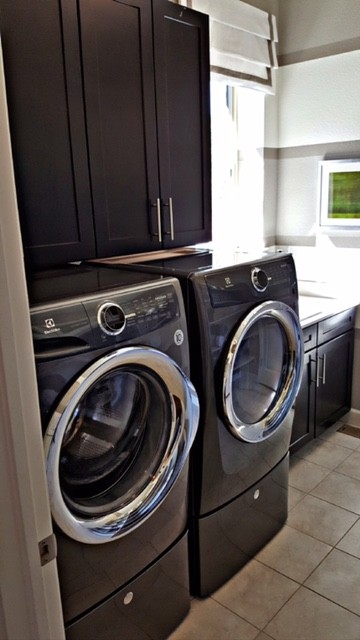

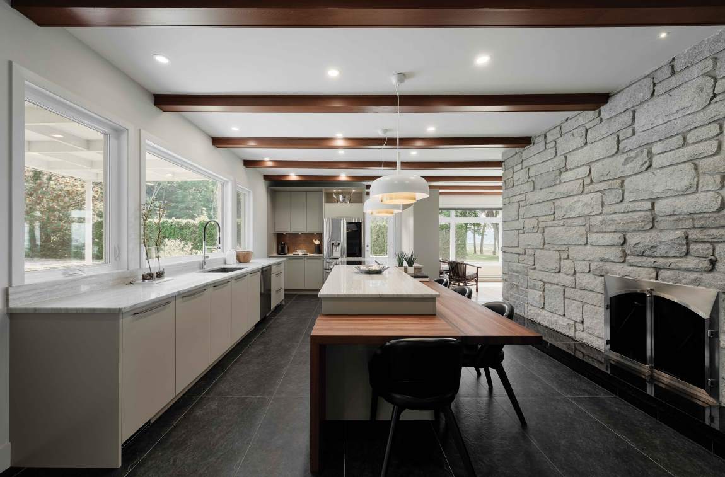
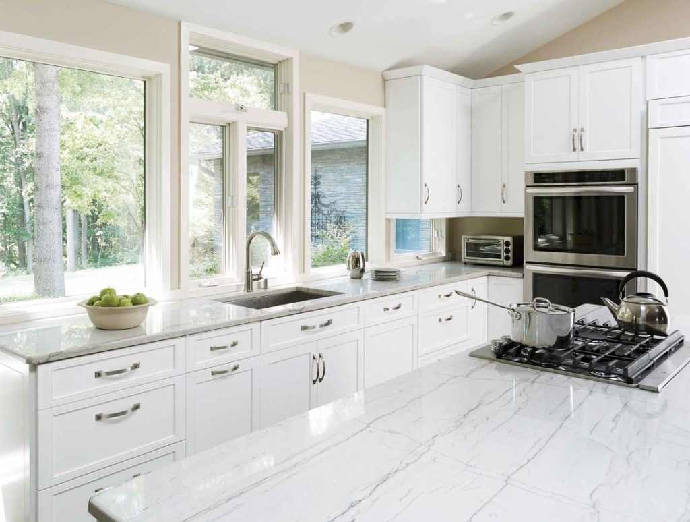
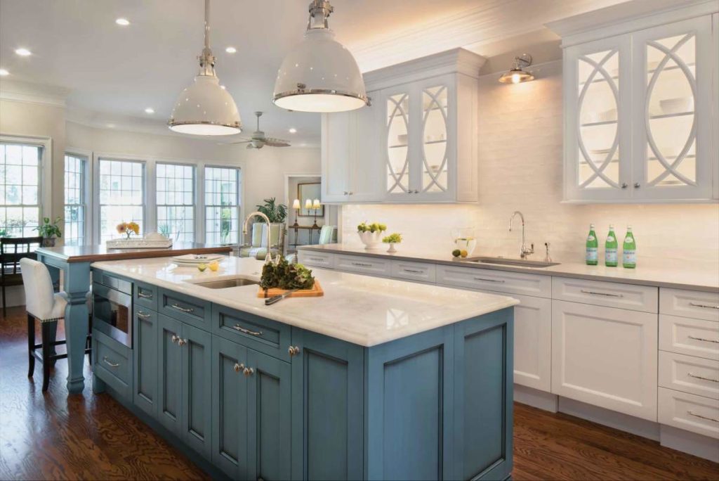 Prep
Prep
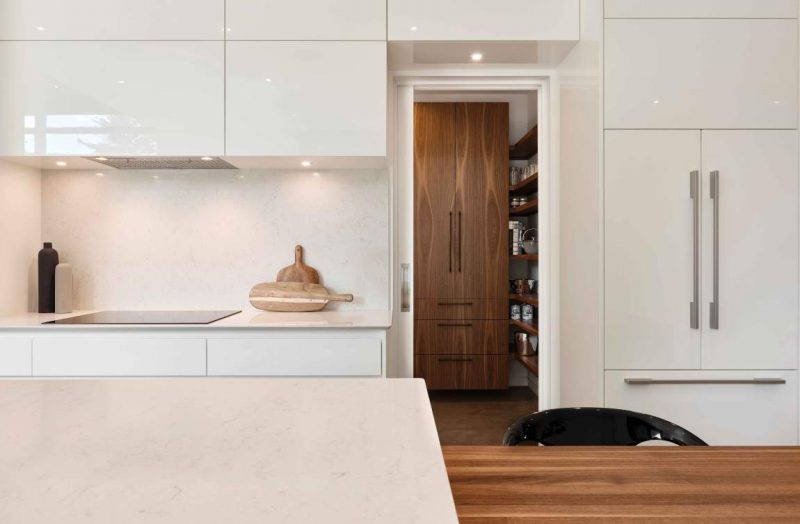
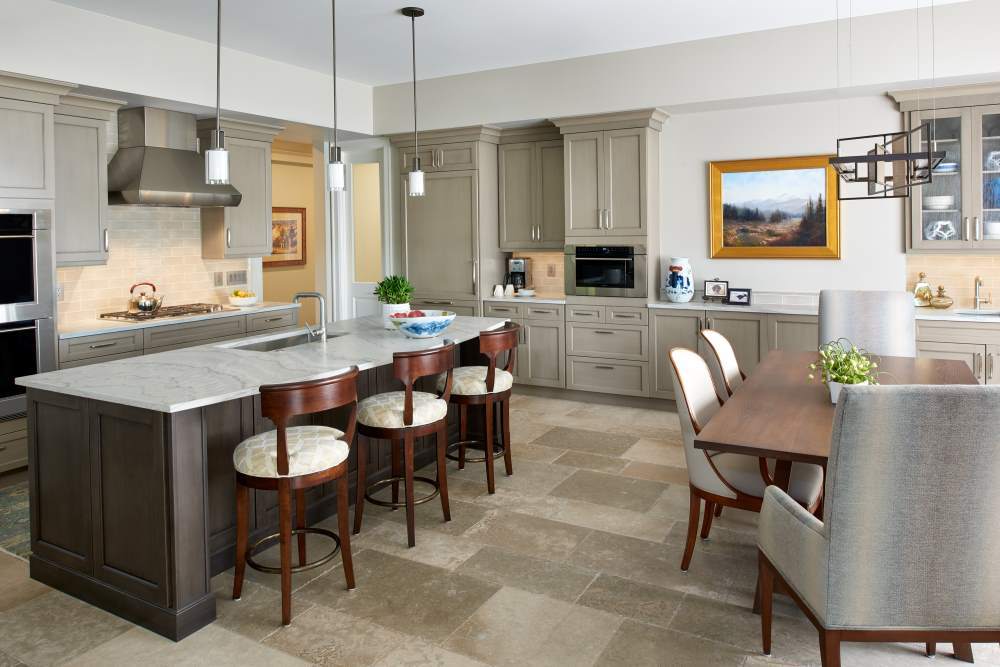
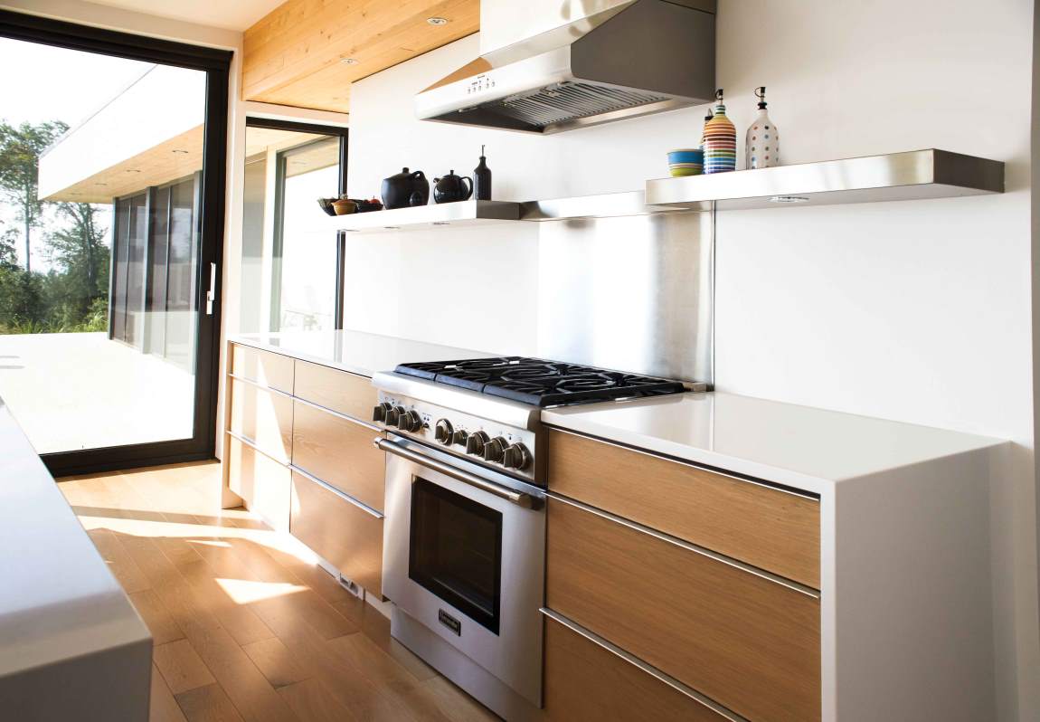
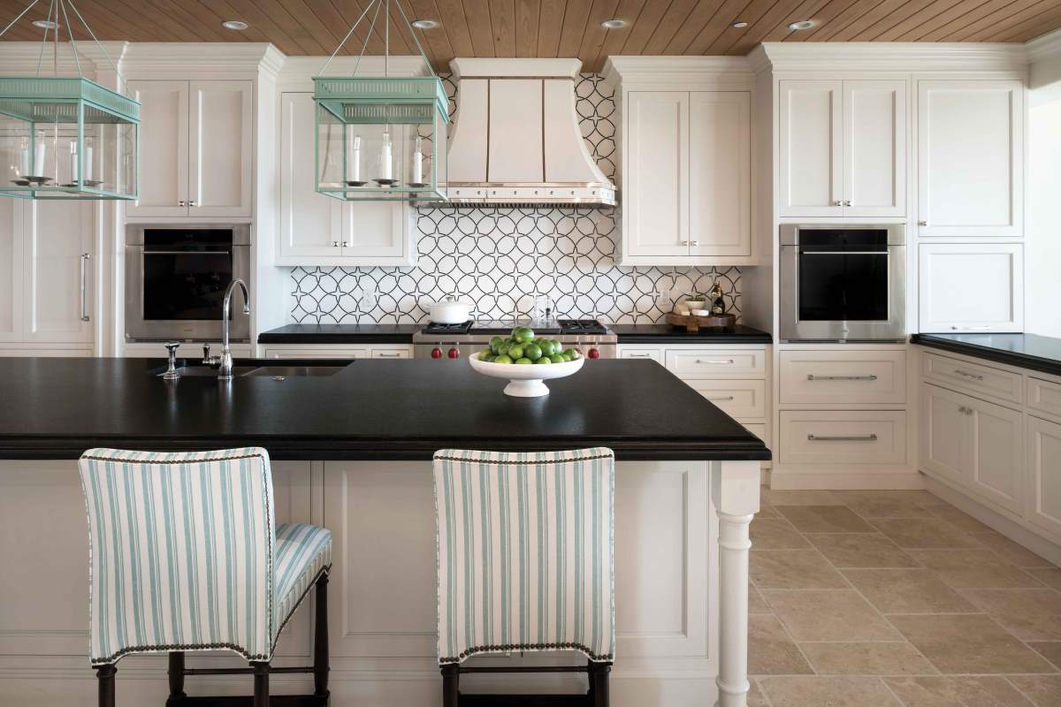
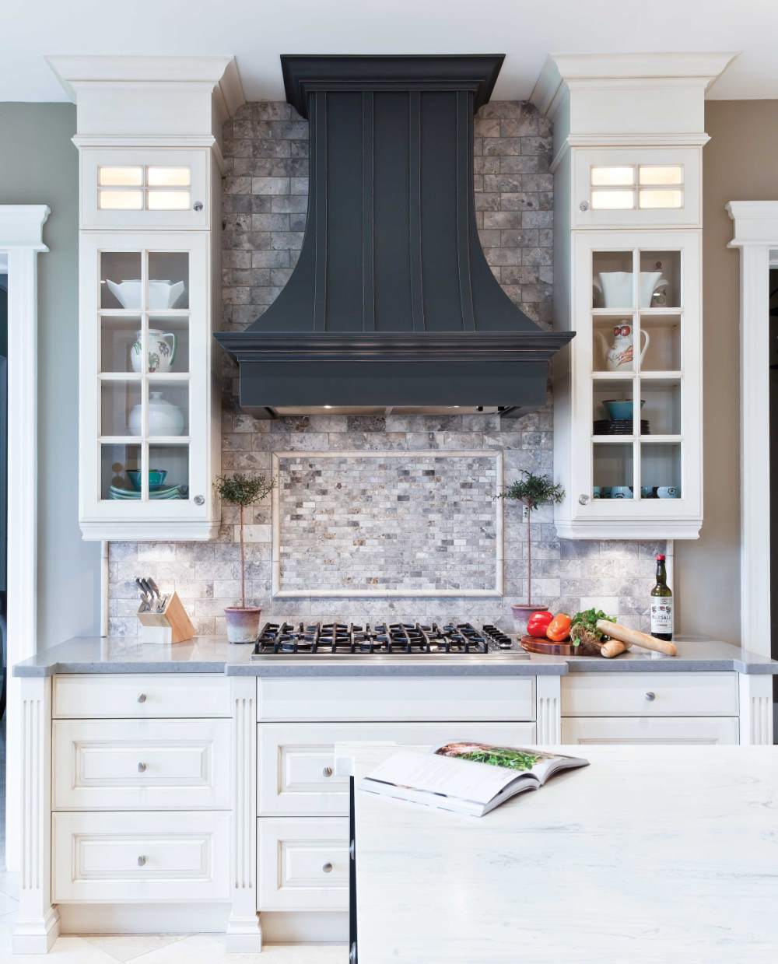
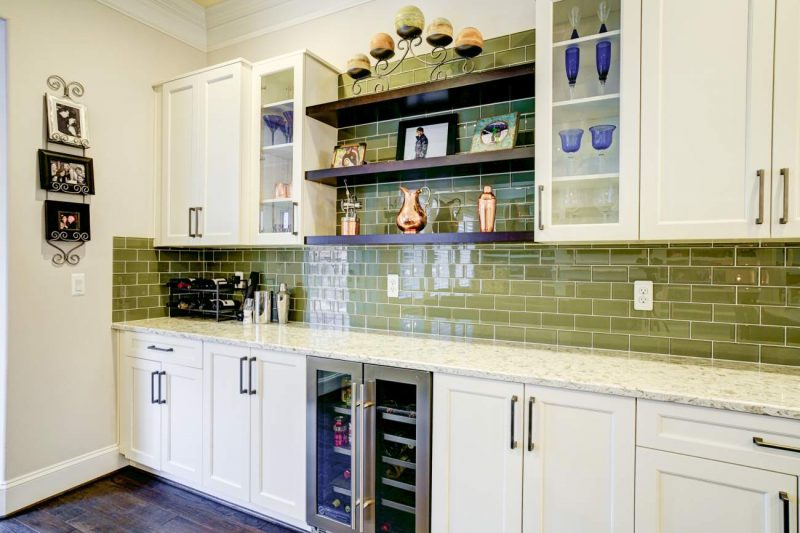 Numerous materials can be used to create a creative and personal backsplash. Head to our
Numerous materials can be used to create a creative and personal backsplash. Head to our 