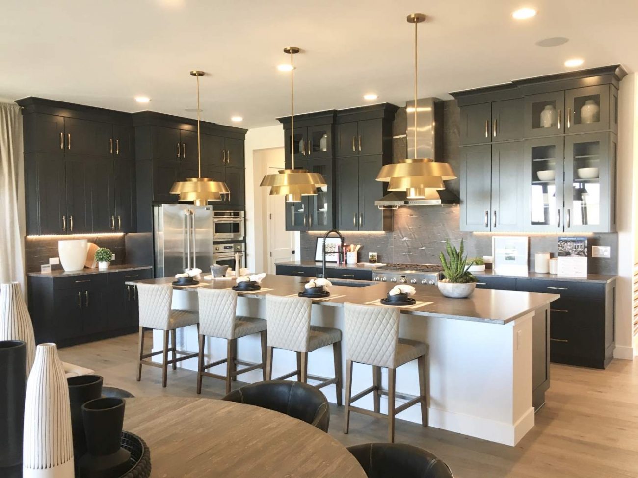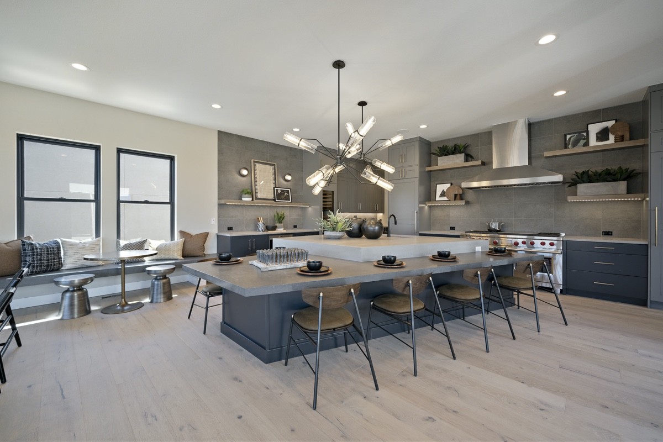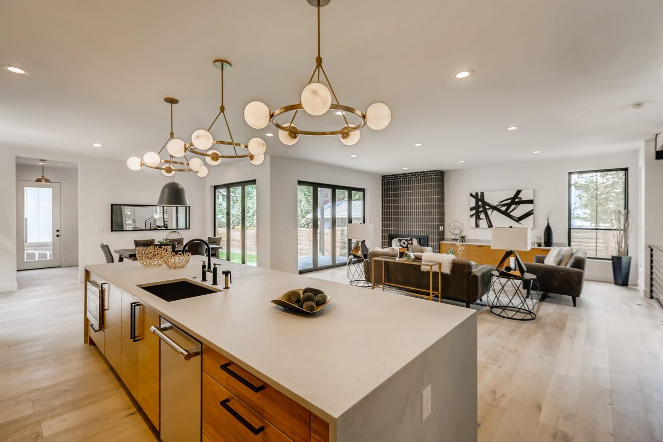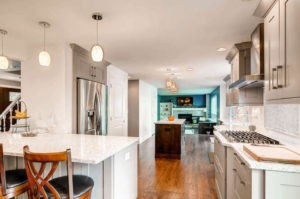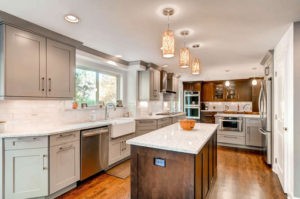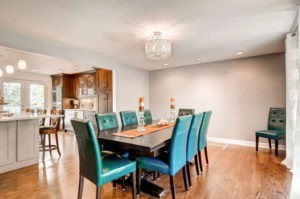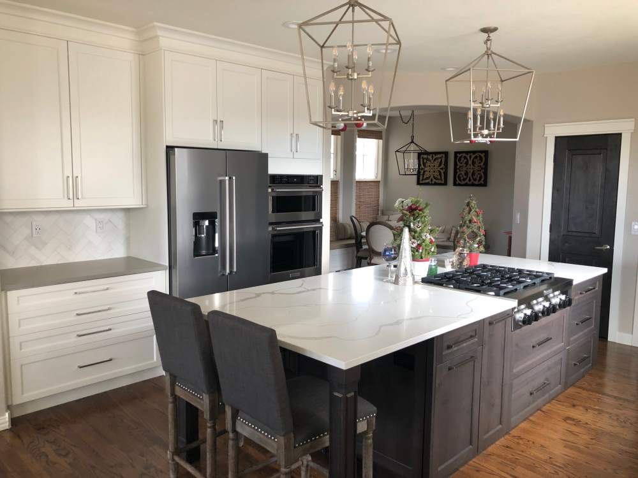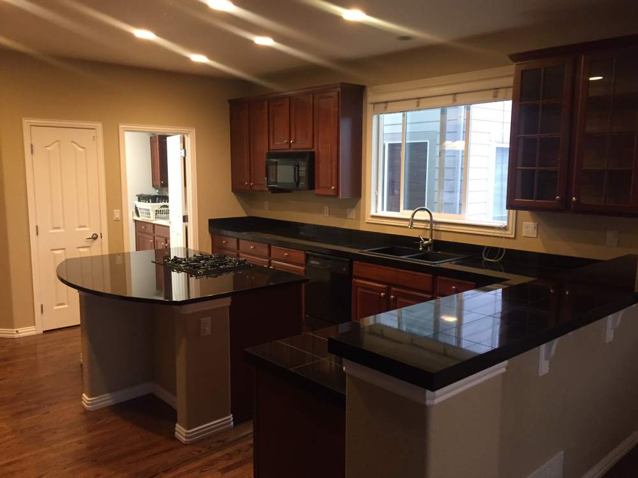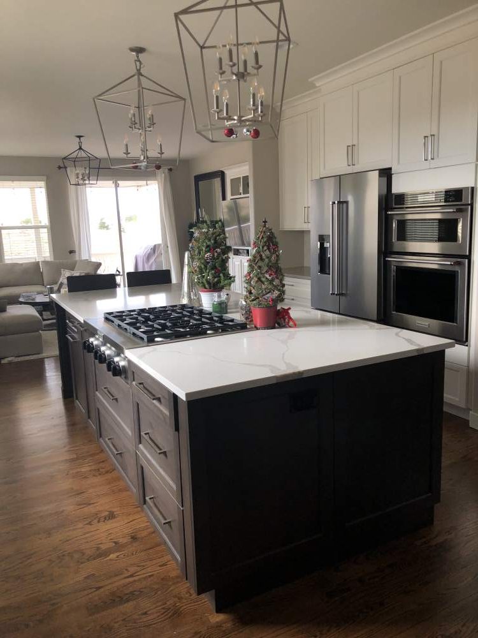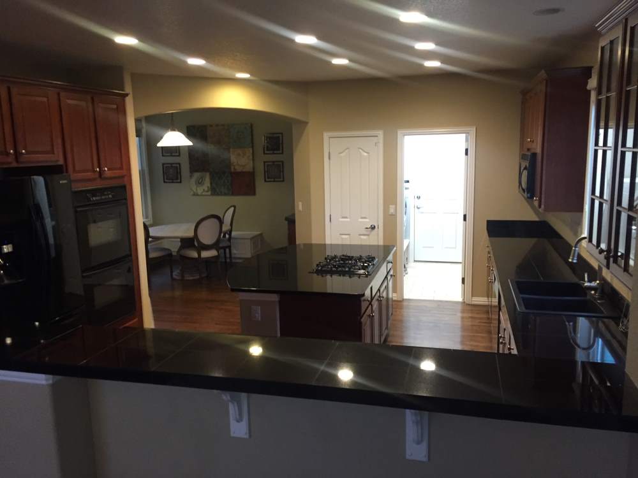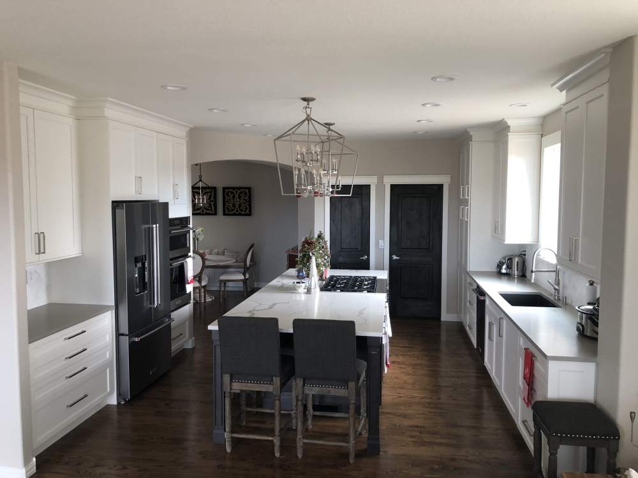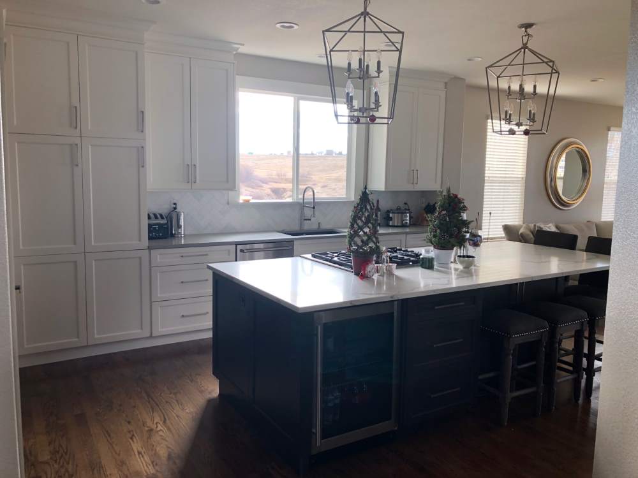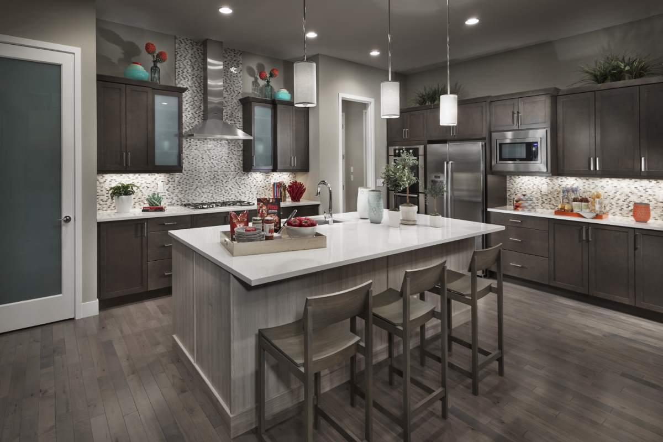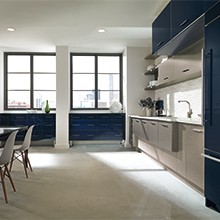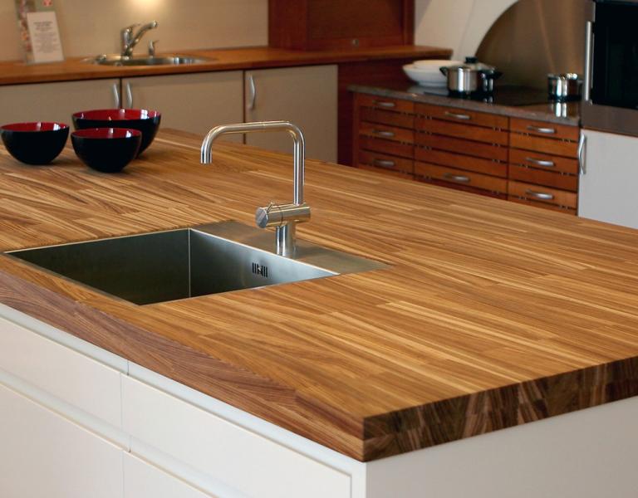Break Down Your Kitchen Remodeling Process
Upgrading and renovating your kitchen is a huge project full of various moving parts. You’ll have your appliance installations, countertop or kitchen island designs, cabinet selection and delivery, hardware selections, and more. There is a lot to consider as you reshape and change the look of your kitchen to suit your taste.
It’s easy to become muddled and disorganized in the remodeling process. This could impact the proper installation of the various elements, as some may need to be done first to know the proper measurements for other components. That’s why it’s always best for you to implement remodeling your kitchen in stages.
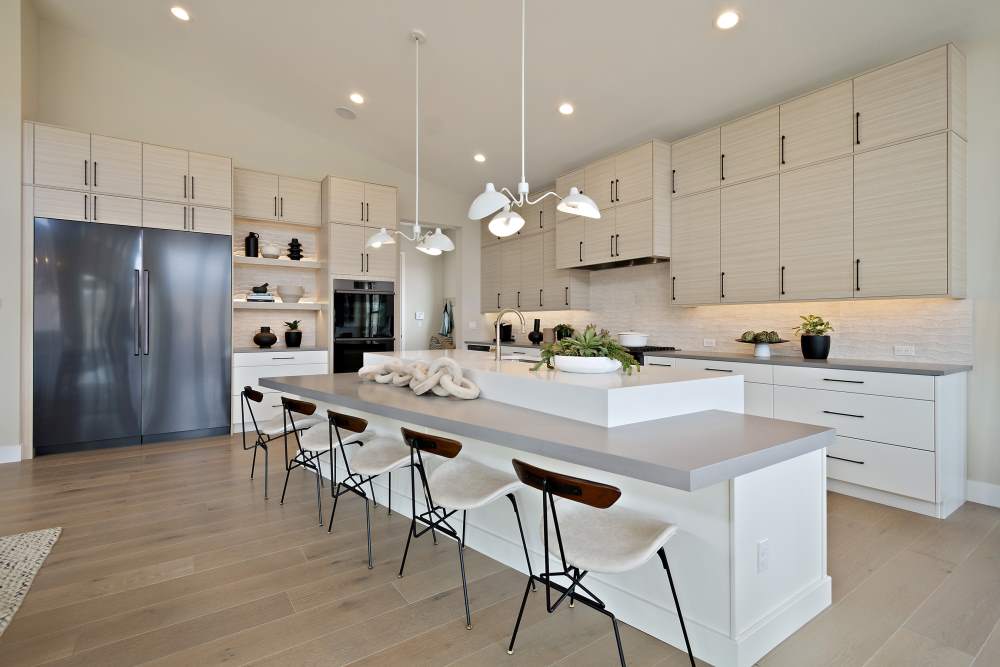
Benefits of Remodeling Your Kitchen in Stages
As you endeavor on your kitchen remodeling process, you’ll learn how complicated it can become. There are multiple services you will need to involve, like designers, installers or carpenters, delivery workers, plumbers, and more. There will be a decent bill of expenses that can be overwhelming to accumulate at once. That’s why you will feel relieved as you enjoy the benefits of remodeling your kitchen in stages:
- Stretched out spending to meet your budget and afford the total remodeling costs
- Easier to change factors of your kitchen redesign, including new measurements of elements or new products
- Easier to stay organized and in control of the process as you know when everything is happening
- Easier coordination with people working on your kitchen
Planning Your Staged Remodel
To ensure your dream kitchen becomes fully realized, you can work with professionals who will help you strategize your process. By remodeling your kitchen in stages, you can work with them on specific focus areas to ensure they are perfect and all the details will fit into your new kitchen.
Start planning your kitchen remodel with The Kitchen Showcase. We have the expertise and resources for you to pick and choose how your kitchen remodel will come together. With the best quality products and personalized service, you will get to see the development of your dream kitchen stage by stage until it’s fully completed.
To learn more, receive a free quote for our services today.

