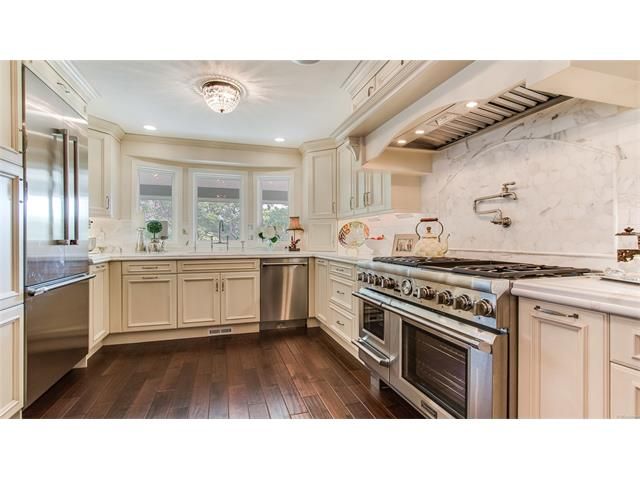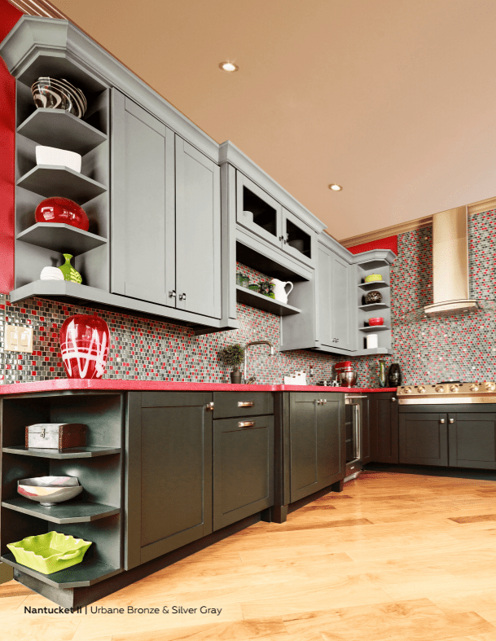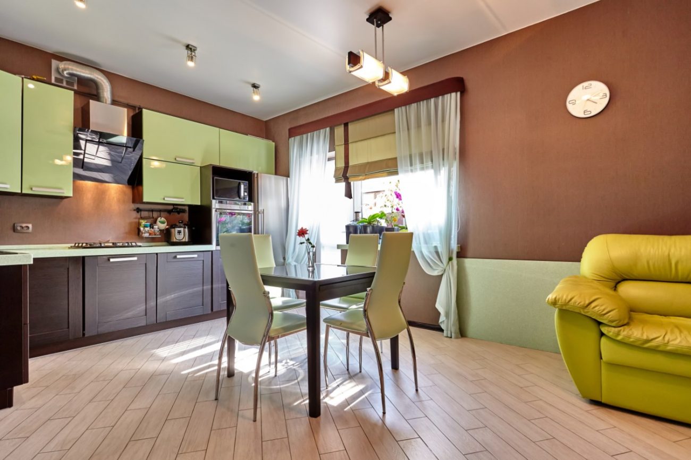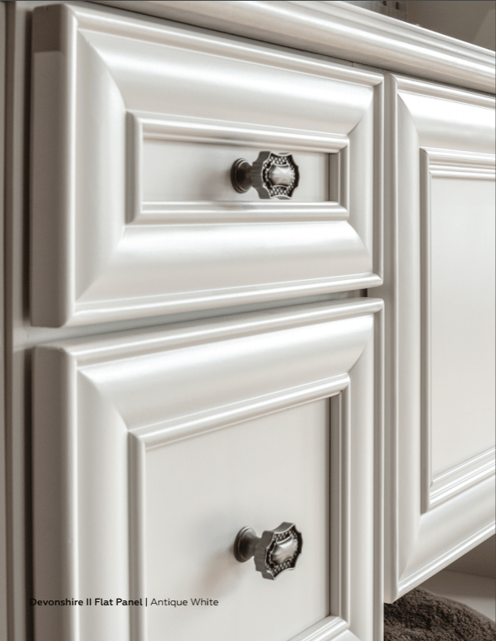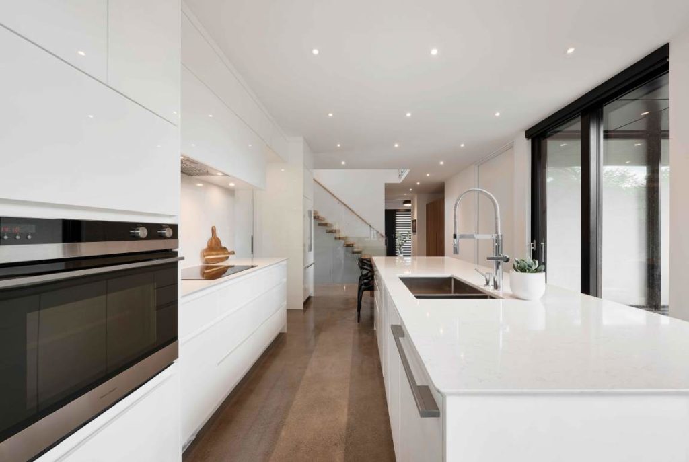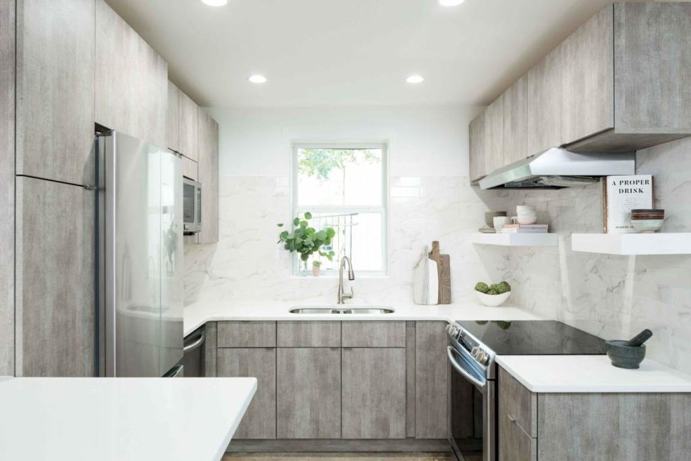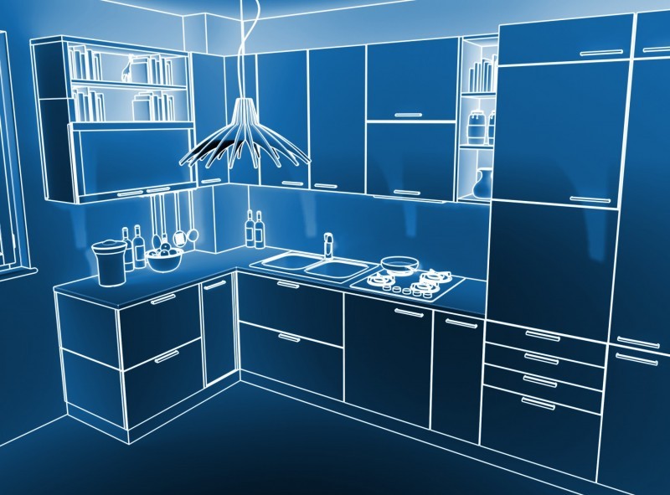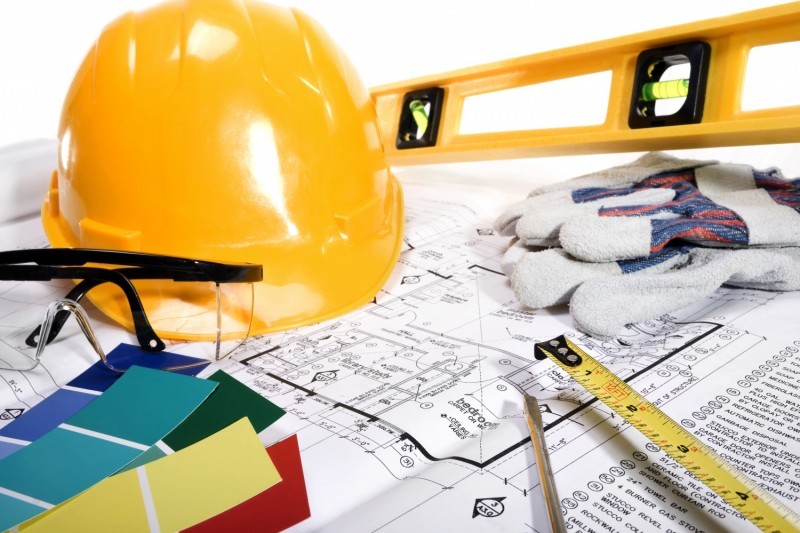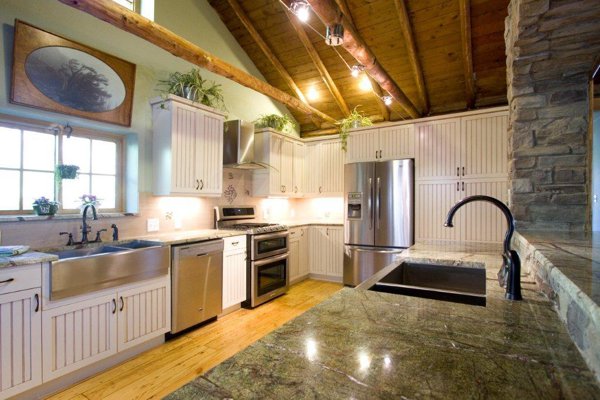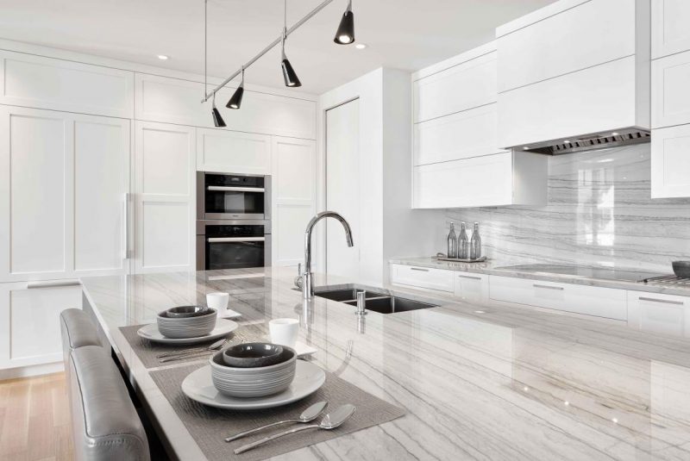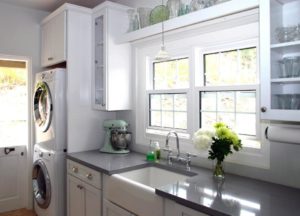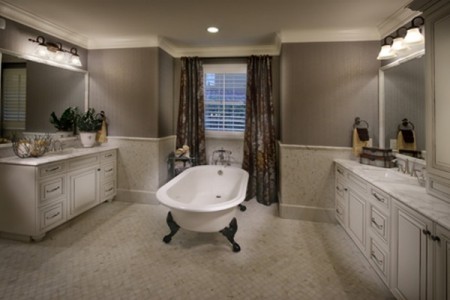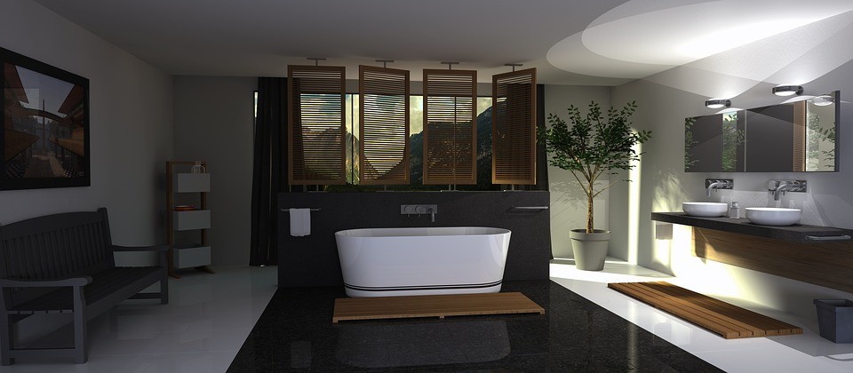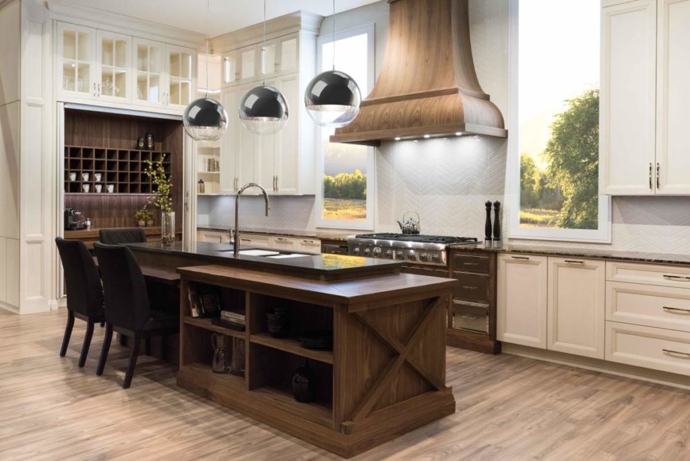
Family bonding can take place anywhere, but when it takes place in the kitchen, something magical happens. Even in today’s busy times, the kitchen is the heart of the home. Whether large or small, the kitchen functions as a family hub: it is where delicious and healthy meals are created, where countless good times are shared over family dinners, where important conversations take place and the details of the day are shared over an evening snack. Or it can even become a workstation where you pay your bills and check and send emails from your laptop!
New Year’s Resolutions: Remodel your Kitchen!
But no matter whether you share your kitchen with your family, or occasionally with your friends, your kitchen deserves some attention and upgrade. Look around it. Does it look a bit “worn out”? Have some of the cabinets or appliances served their purpose already? Or perhaps, the layout is not really functional for you anymore? It might be time for an upgrade and give your old kitchen a new life. What a nice resolution for the New Year that would be. Don’t worry, with our kitchen designers and experts, this resolution IS set to be a success! (we can’t guarantee for the other ones).
The importance of a good sized, productive kitchen is vital, to the point where a home’s resale depends greatly on its kitchen, according to realtors! And similarly to real estate, a kitchen’s location and functionality are key. Nowadays, new homes are designed with kitchens as integrated living spaces, so they are larger rooms to better accommodate family and friends for entertaining.
Older kitchens can be remodeled to look newer, more streamlined and more modern

Renewing the heart of your home this 2019!

Getting the custom kitchen in Denver that you always dreamed of has never been easier. If your kitchen needs a complete makeover but you are not sure where and how to start, our designers at The Kitchen Showcase can provide professional advice as to how you can better lay out your space and get your dreamed kitchen underway this new year!
Dive into our incredible catalog and match the kitchen of your dreams to your budget and preferences. We have a wide range of styles, materials, and accessories that will make your design kitchen a success. Whether you want a full remodel of the kitchen, new cabinets, or new countertops, we are the experts you want for the job!
Start making new memories in your remodeled kitchen this new year!

























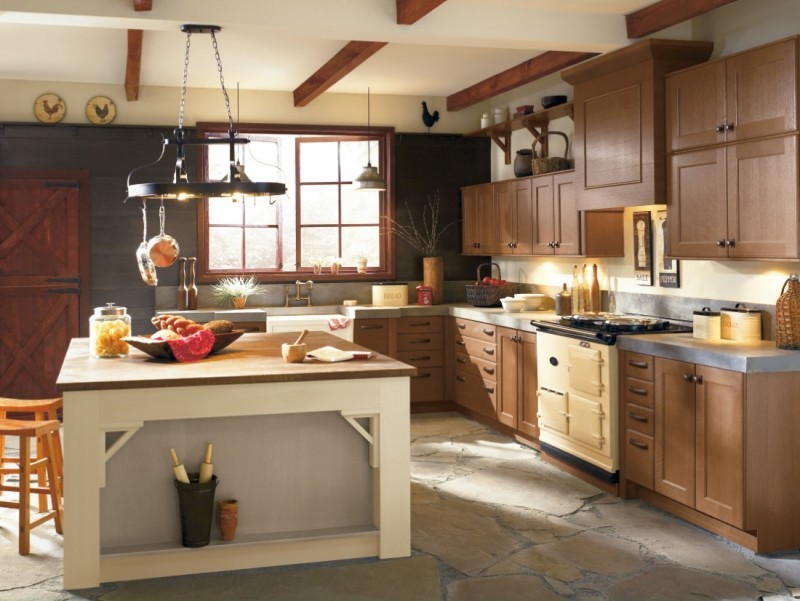
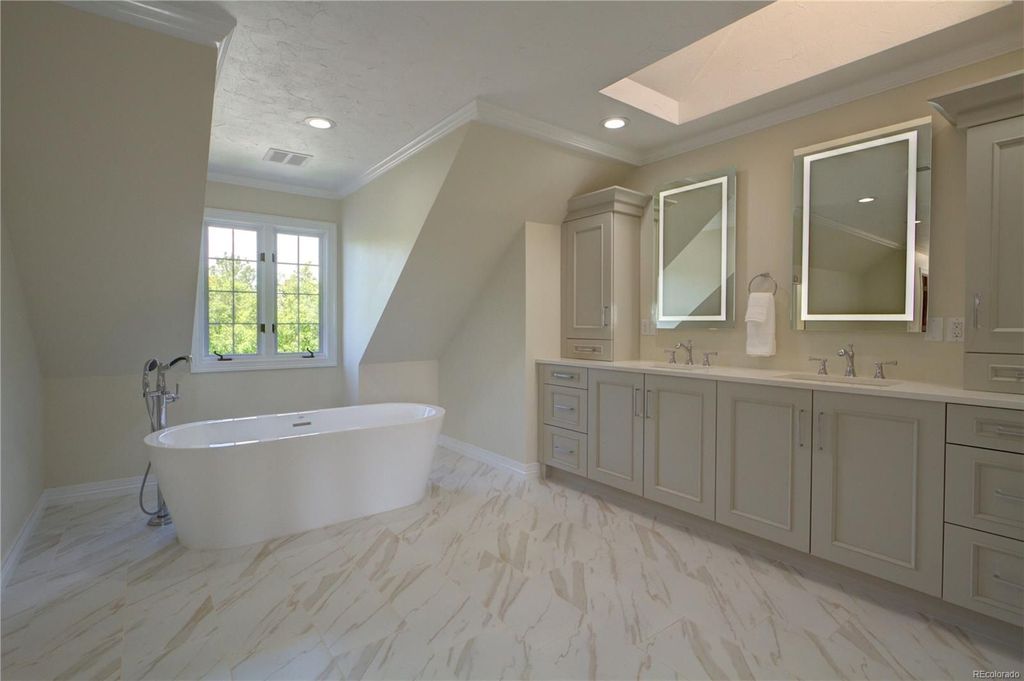
 Modern design is really all about keeping it simple. It’s beyond minimalistic; it’s functional. Nothing is added by accident, and all features work together to create a harmonious and efficient space. That doesn’t mean that it can’t have “wow-factor,” but first and foremost, everything should have a purpose.
Modern design is really all about keeping it simple. It’s beyond minimalistic; it’s functional. Nothing is added by accident, and all features work together to create a harmonious and efficient space. That doesn’t mean that it can’t have “wow-factor,” but first and foremost, everything should have a purpose.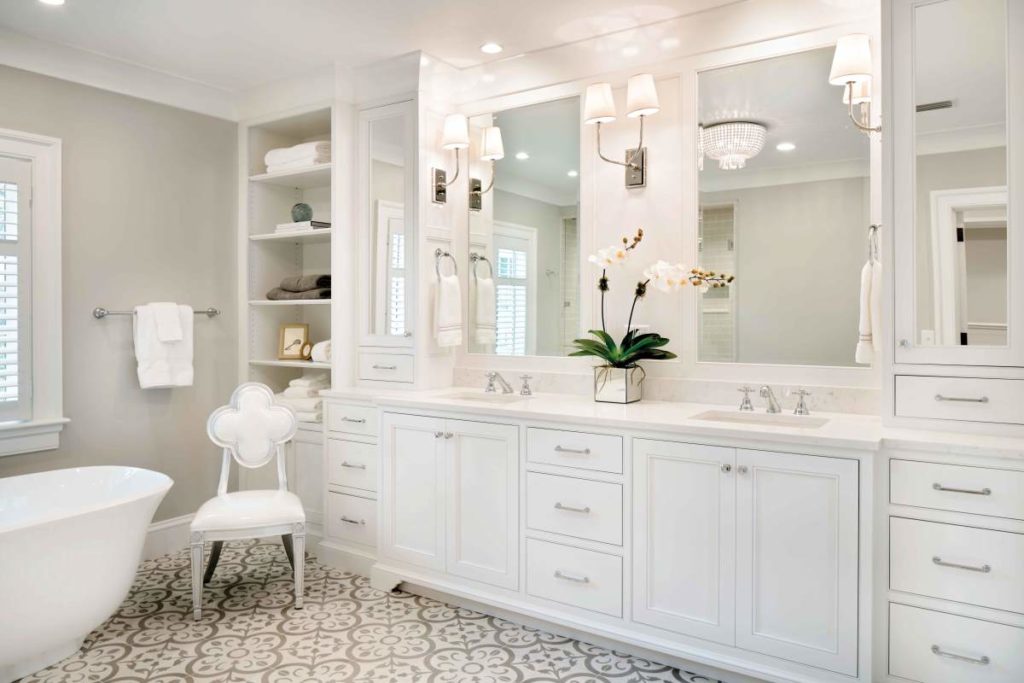 Custom storage and built-in furniture will also free up more counter space. Counter space is just as crucial in your master bath as it is in the kitchen. A modern master bath should feel like a clean, open concept, so don’t add chaos to the simplicity by having too much stuff on the countertop.
Custom storage and built-in furniture will also free up more counter space. Counter space is just as crucial in your master bath as it is in the kitchen. A modern master bath should feel like a clean, open concept, so don’t add chaos to the simplicity by having too much stuff on the countertop.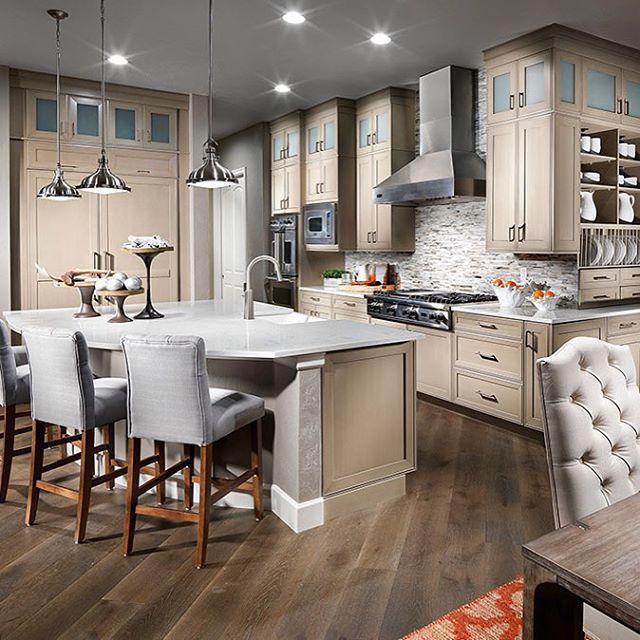
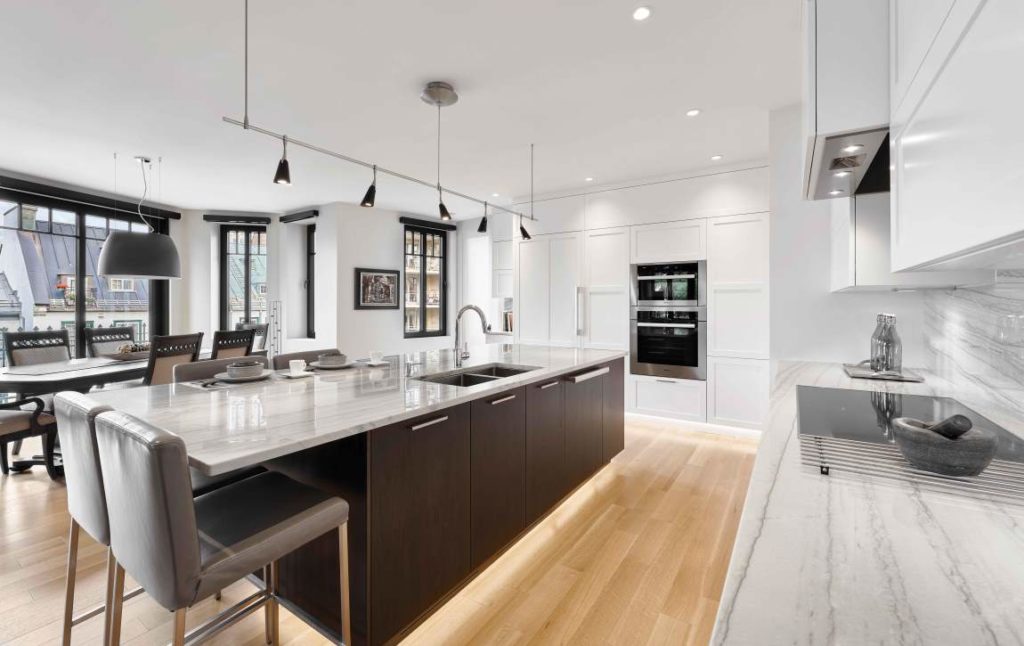
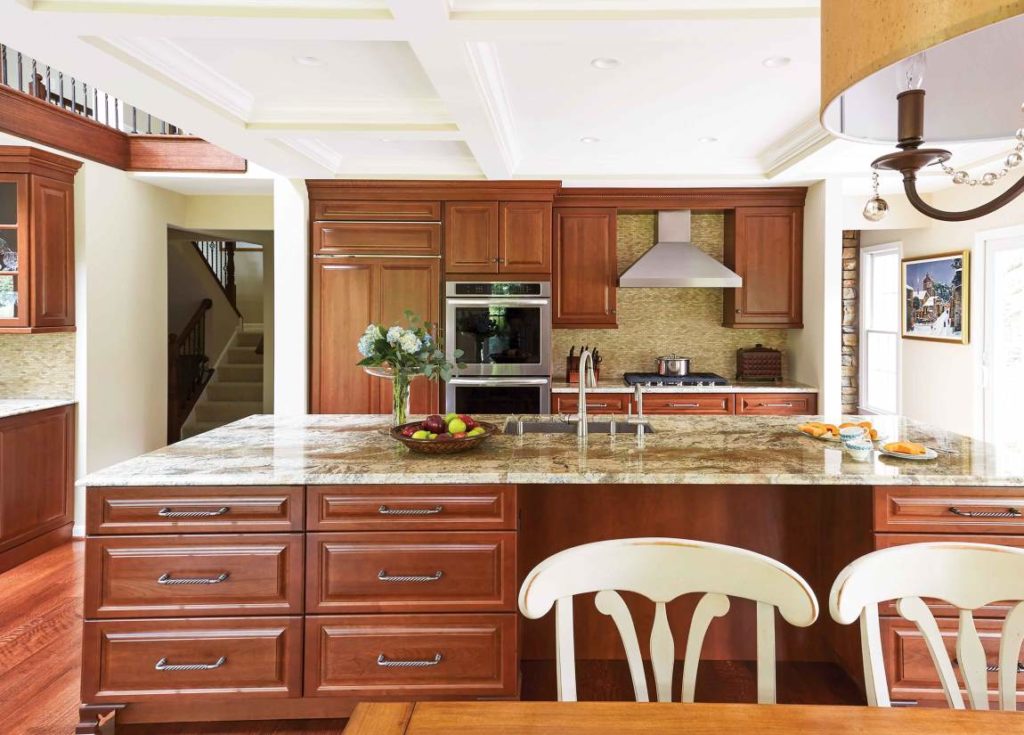
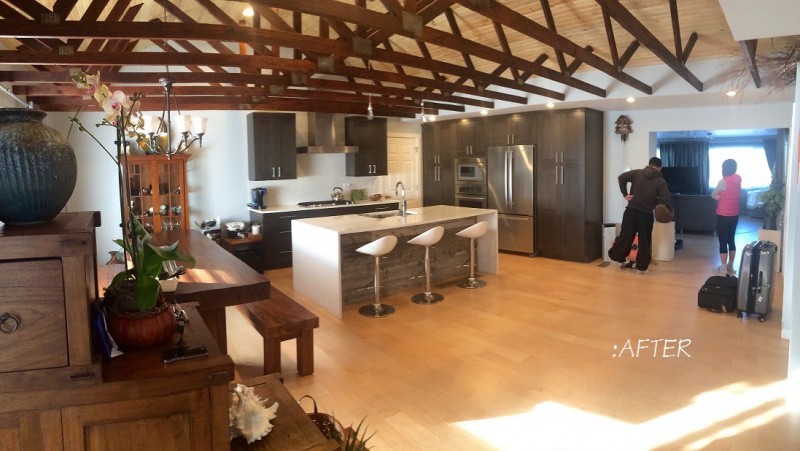

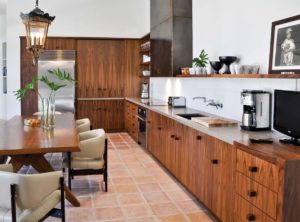 Having an idea of your availability will allow you to coordinate better with our
Having an idea of your availability will allow you to coordinate better with our 