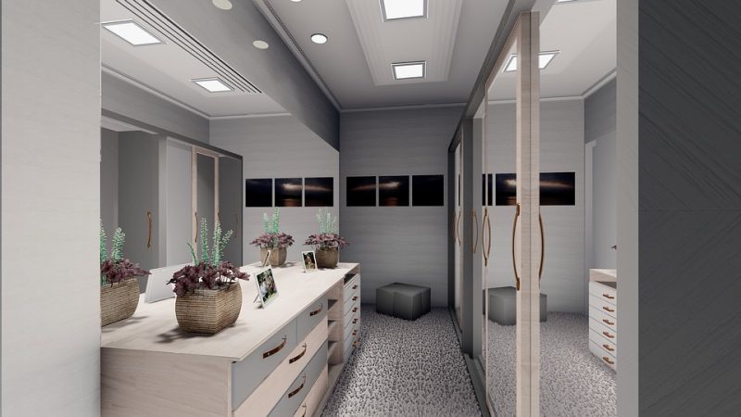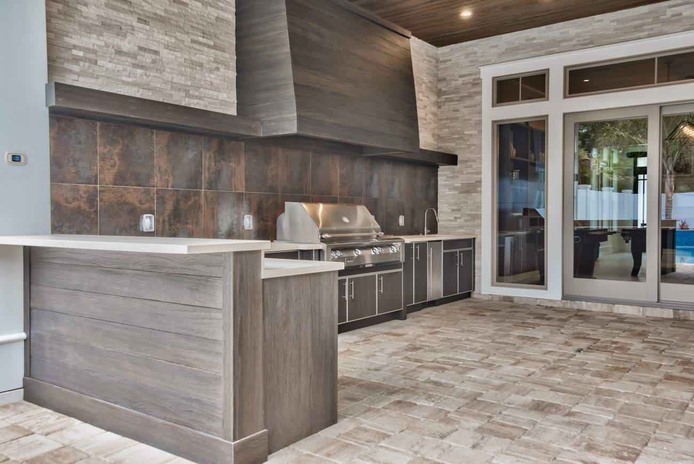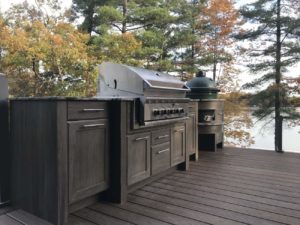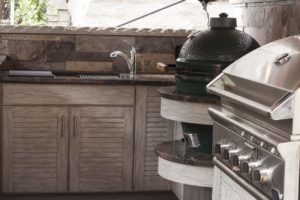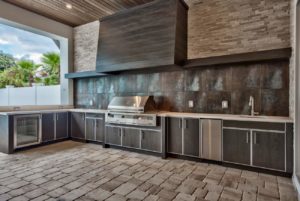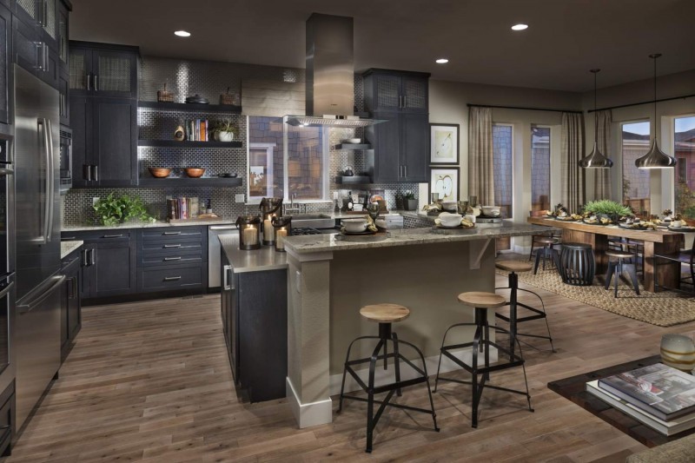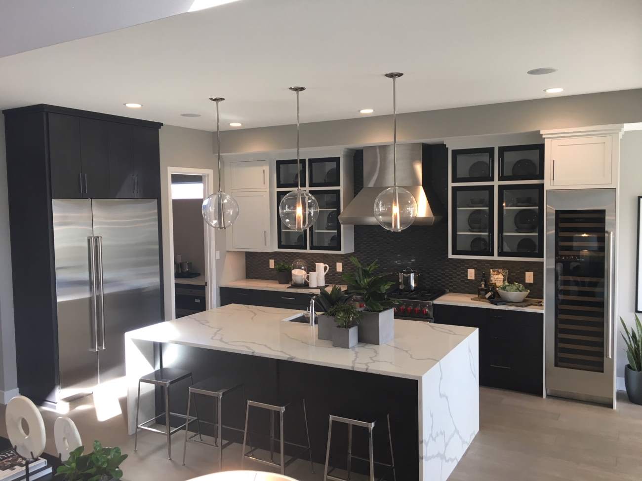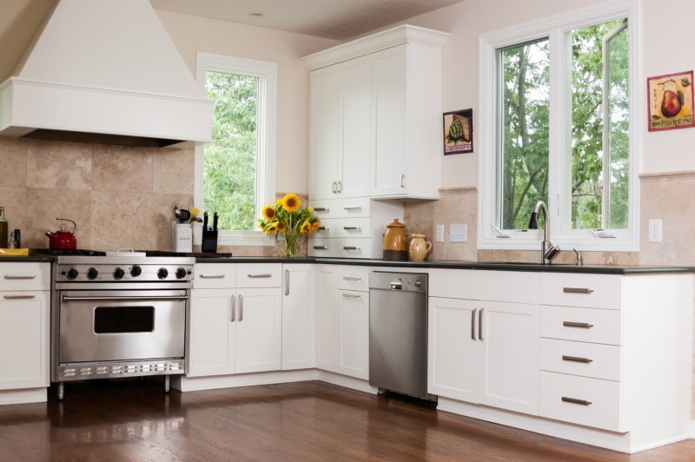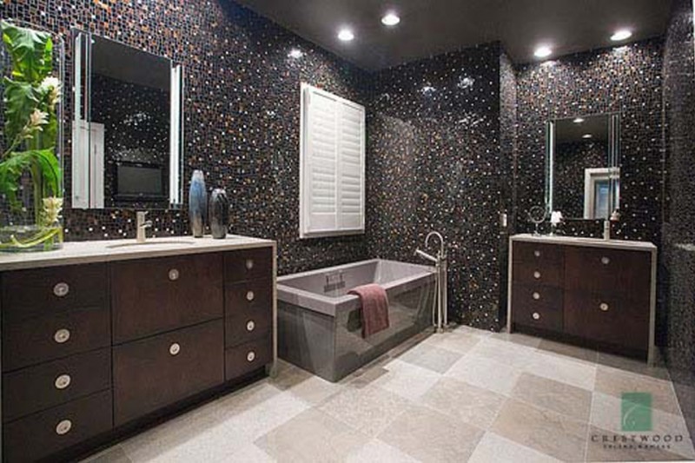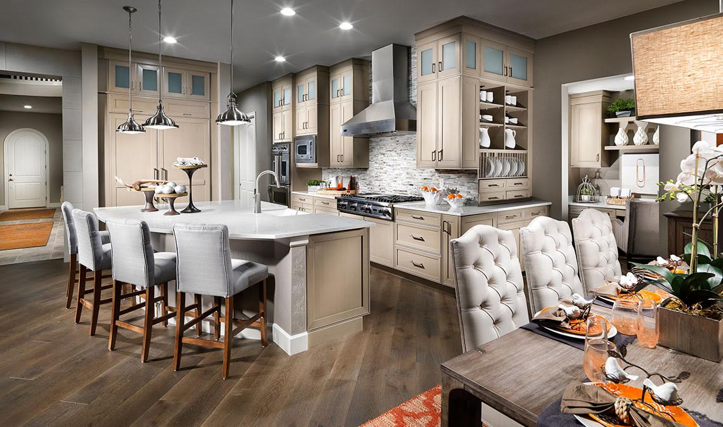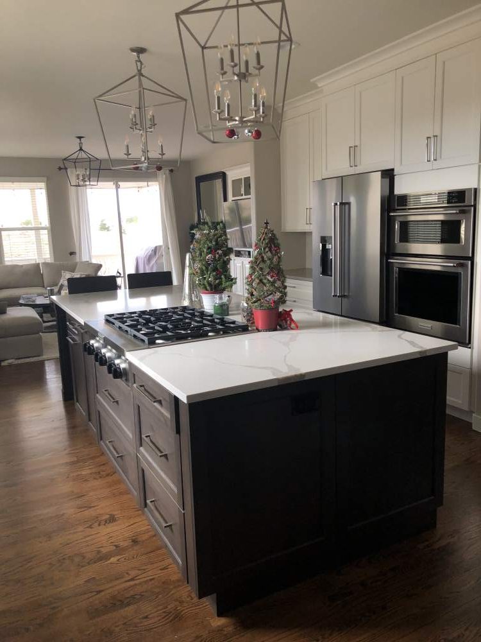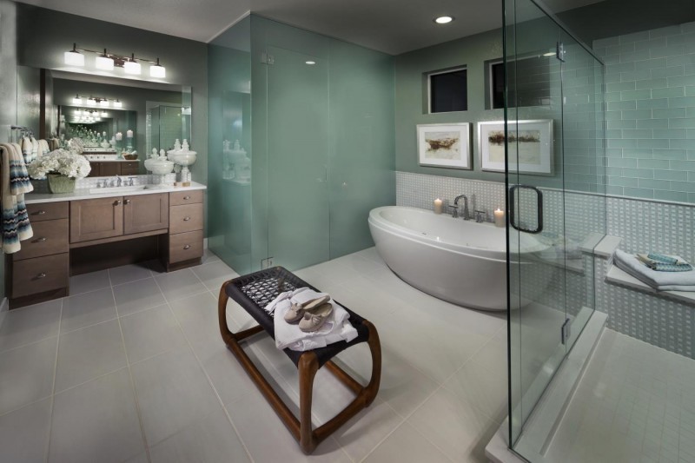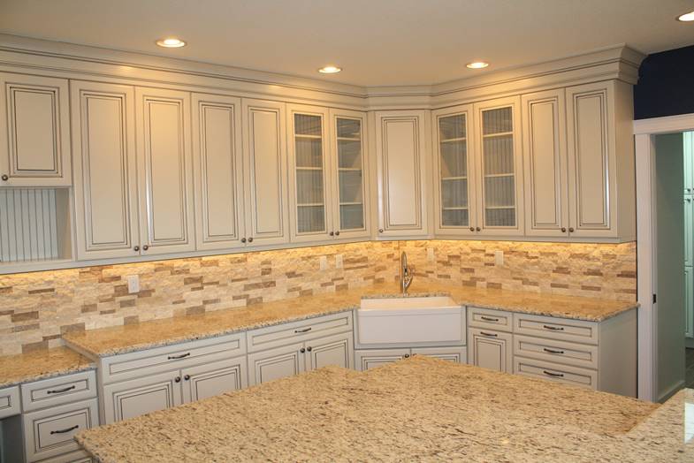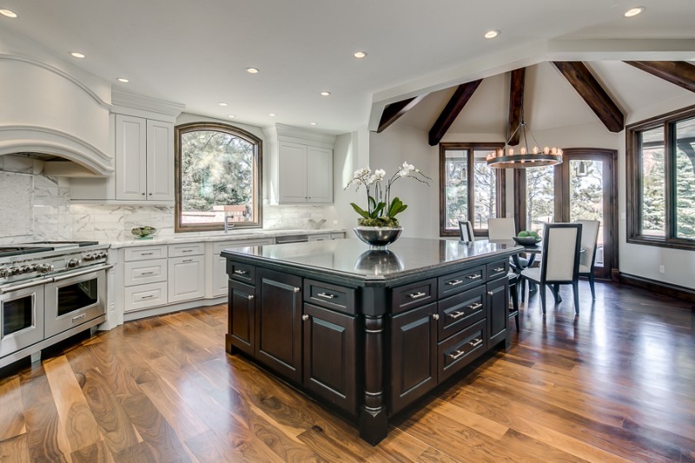Just because a bathroom is small doesn’t mean you can’t put some thought into the design. Smaller bathrooms require more meticulous attention to detail because each choice matters. When space is limited, you need to a special design strategy for storage.
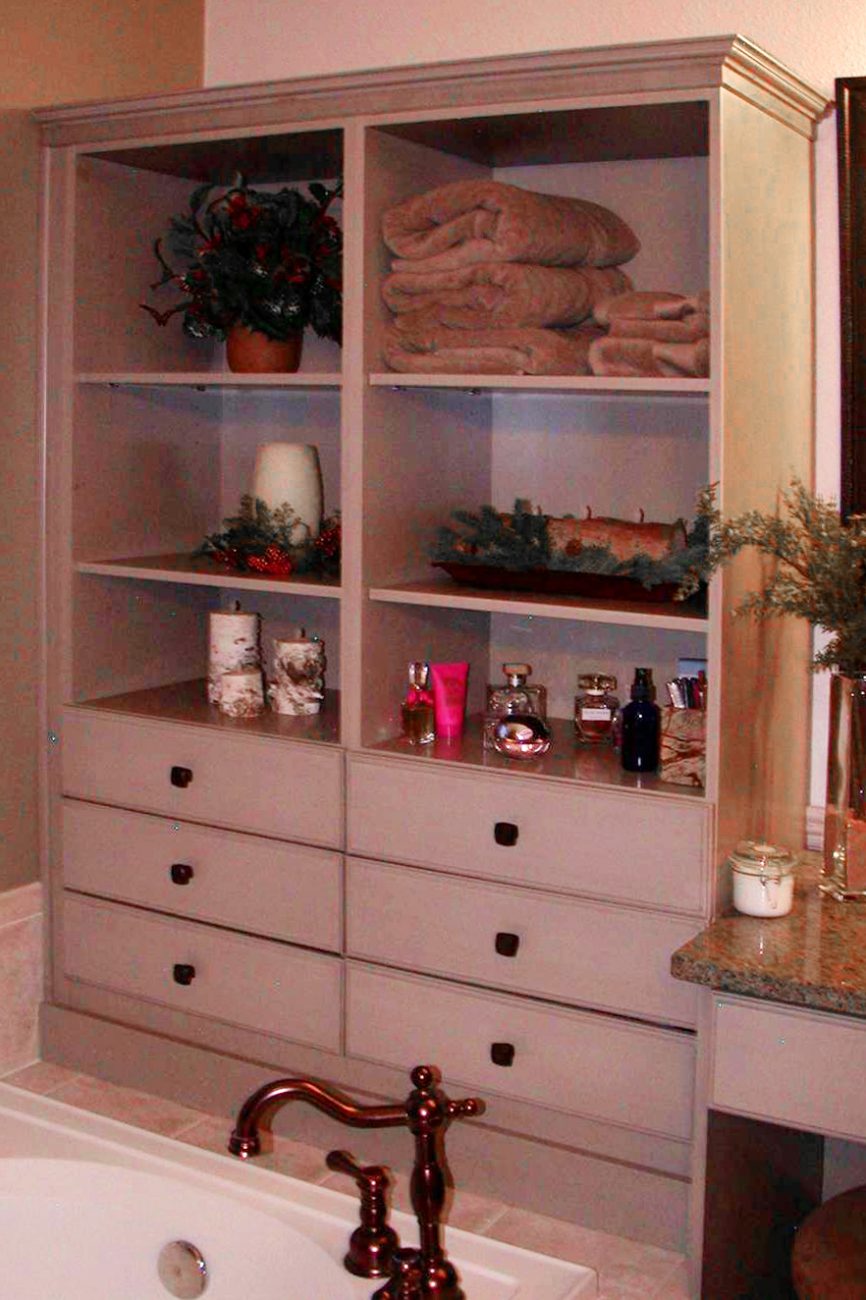
Functional storage space
The first thing you’ll need to think about is how to add storage space. Unless you have a free closet right outside your bathroom, you’ll need to be strategic when adding storage space. Think about function and style. Nothing in a small bathroom should be useless. It’s okay to have something that’s decorative but make it a true statement piece, not just something you threw in as an afterthought.
Layers can create more space
When space is limited, think about creating layers. Stacking things is a great use of space or a slim bookcase with organizing units on each shelf. Bathrooms will naturally attract a lot of small stuff – soaps, hand towels, toilet paper, lotion, cleaning products, shaving cream, razors, makeup, blow dryer, clippers, aspirin – that you’ll want to be able to hide in decorative boxes or other storage units. You want to try to minimize what you see but still have everything you need.
A simple trick to make a small room bigger
You can also add a large mirror to trick the eye into thinking the room is bigger than it is. This will help you not feel cramped when you are getting ready while in your small bathroom. Colors and lighting can also help brighten and open up the small bathroom.
Pick colors that match your skin tone
When you are choosing colors and lighting, think about what matches your skin tone the best. Choose colors that you look good in because you’re going to be looking in the mirror surrounded by these colors every day. Yellow is bright and happy, but if it makes your pale skin look sickly, don’t choose a yellow color for your bathroom.
Professional interior designers in Denver
With the right design, even a tiny bathroom can be turned into your dream bathroom. In addition to space and design plans, our professional designers will help you select the right cabinetry, countertops, and hardware for your project.

























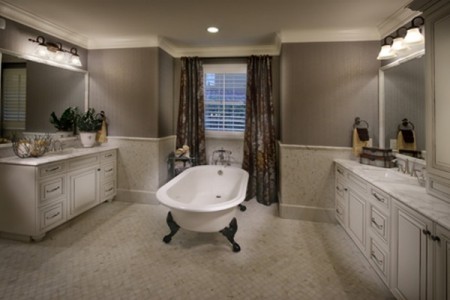
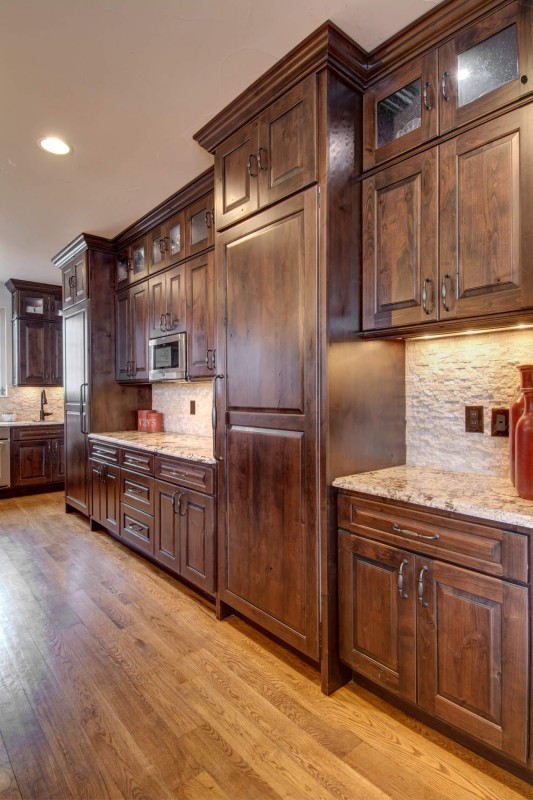
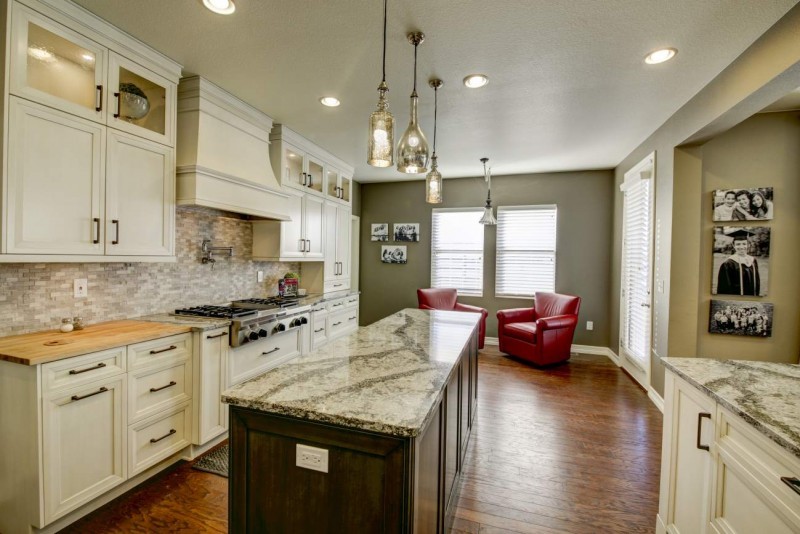


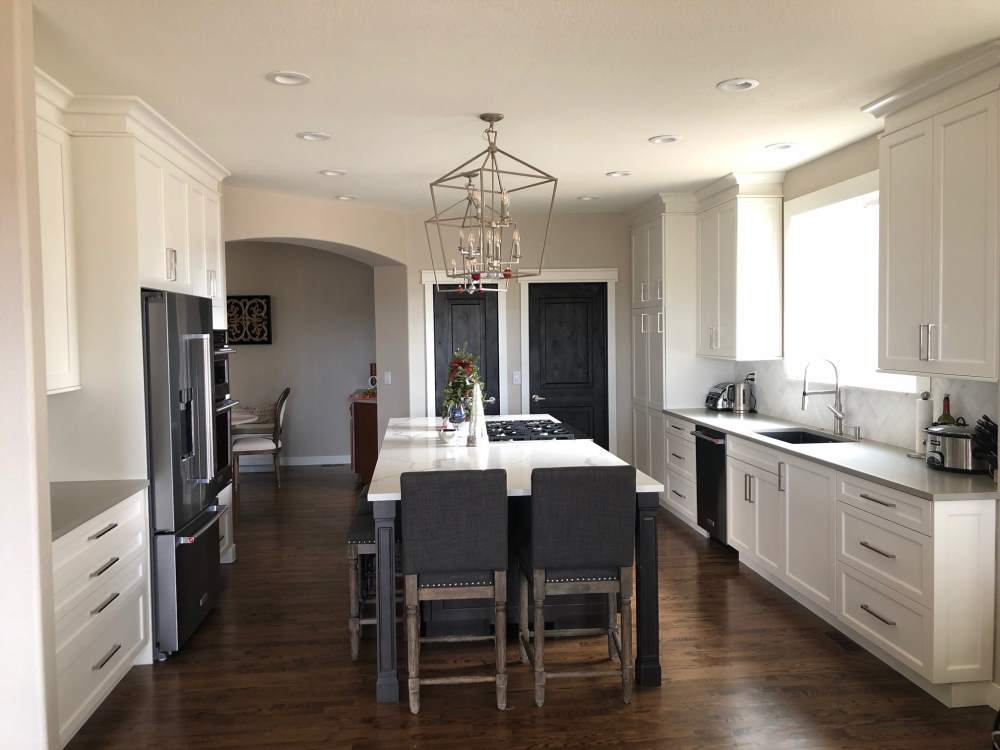
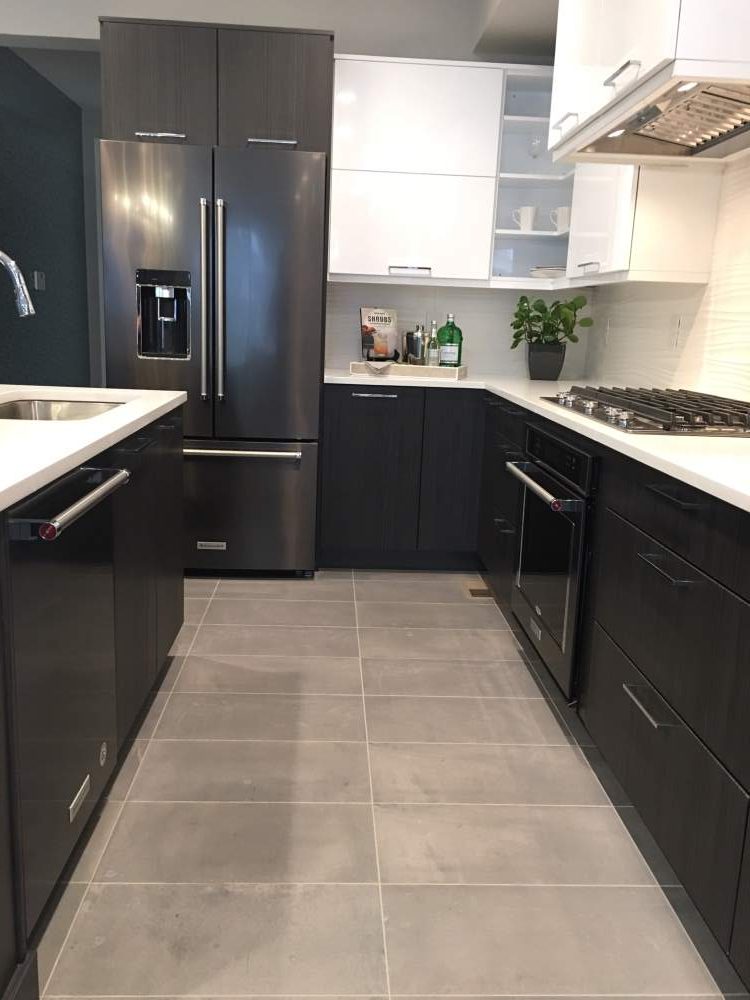
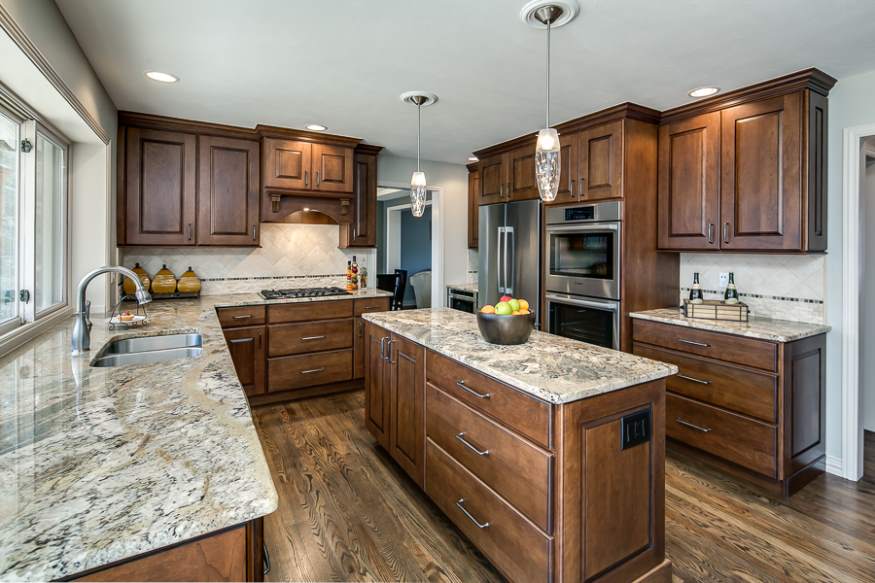
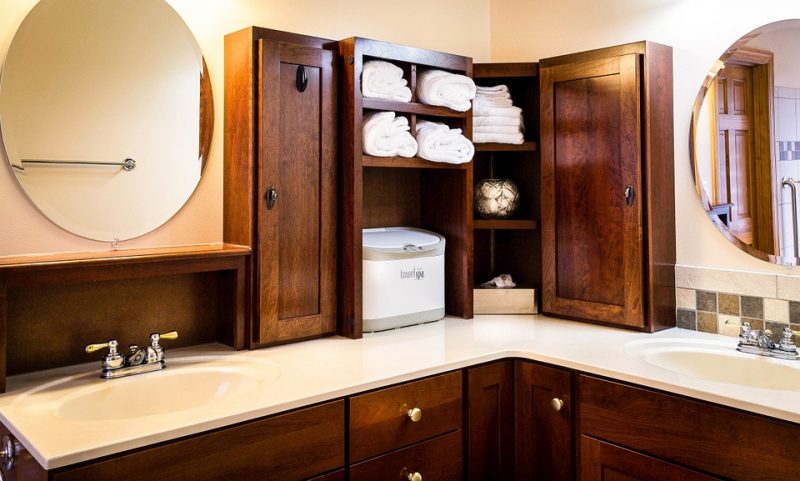
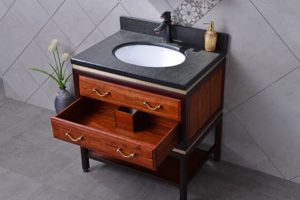 Local cabinet shops
Local cabinet shops