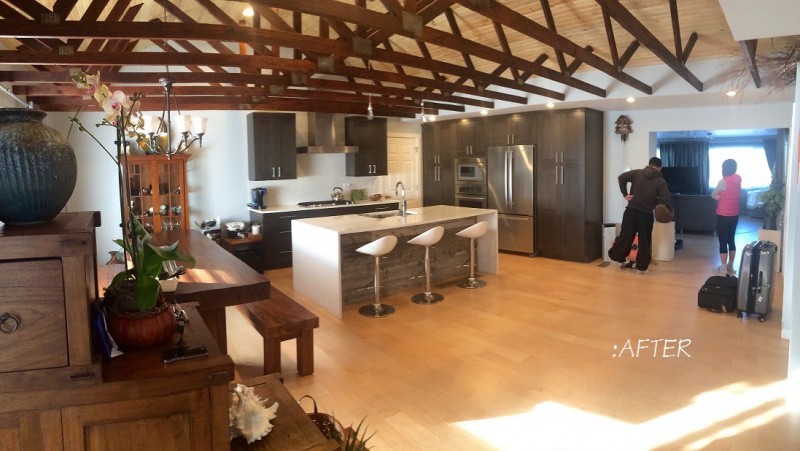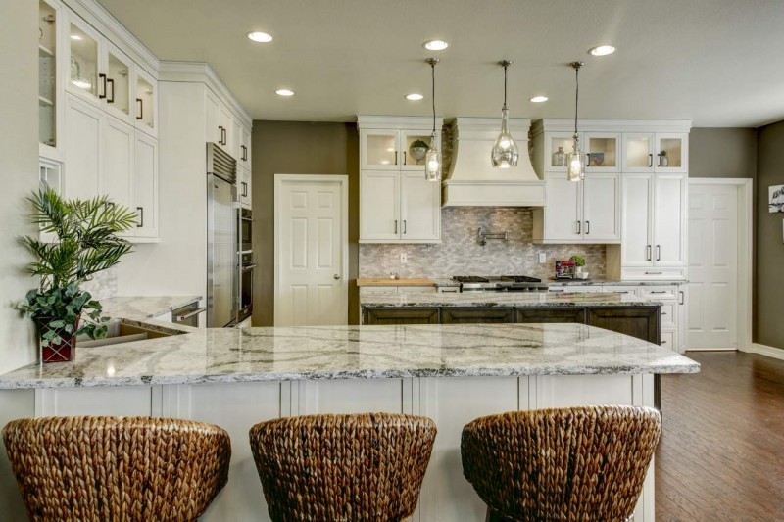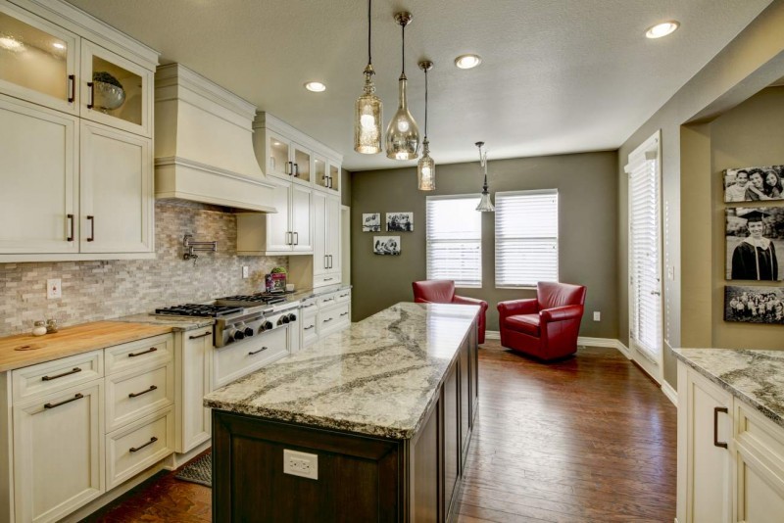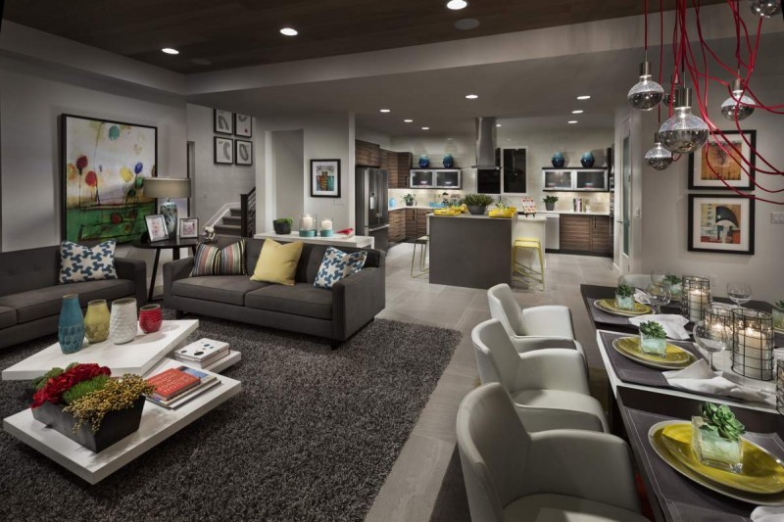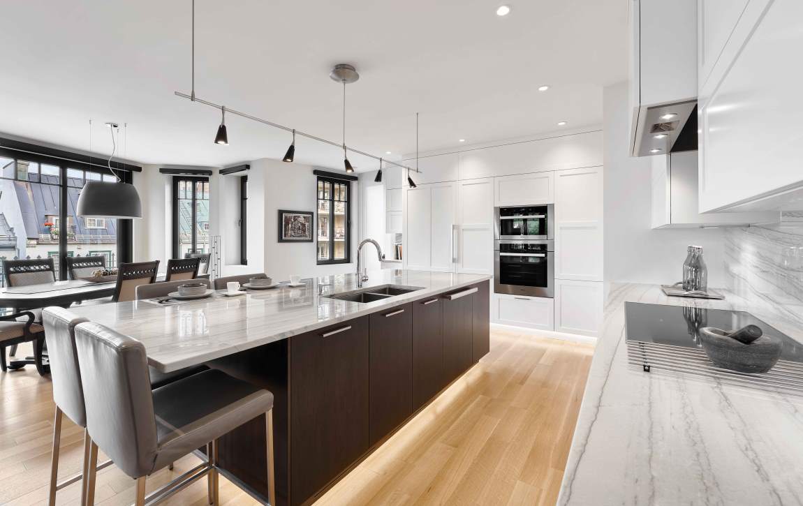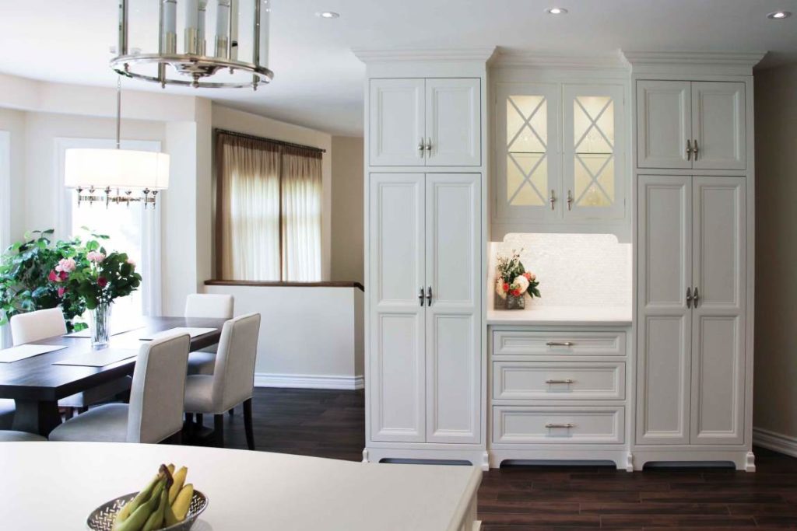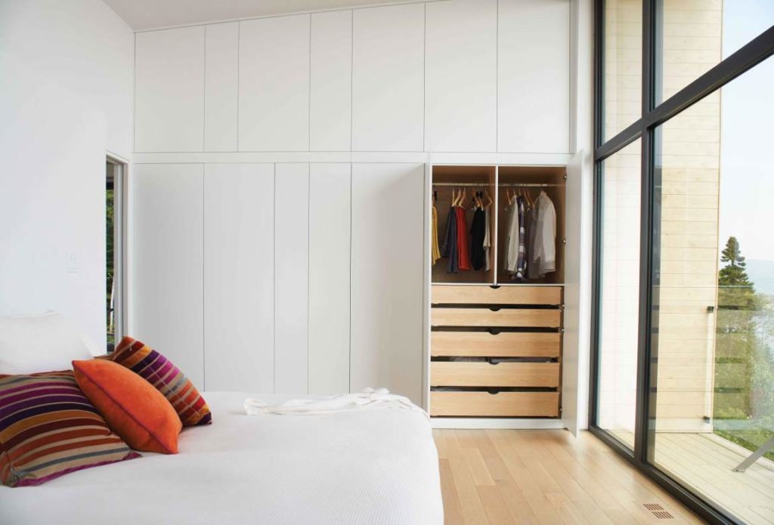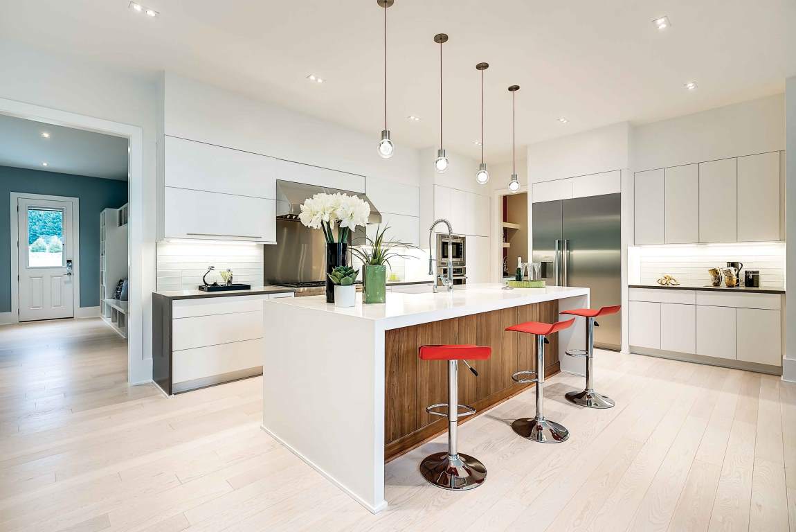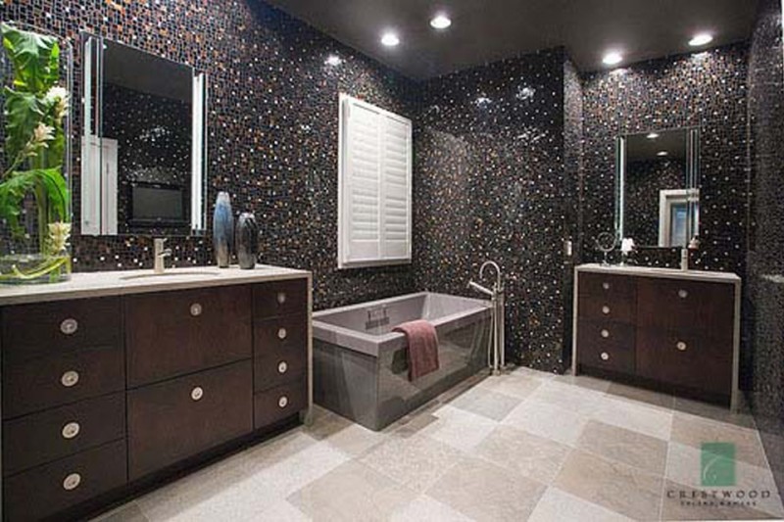
Updating your master bath is something about which we all dream. When you’re trying to turn your master bath renovations into a reality, let’s take a look at some of the more current trends that we see in bathroom design.

Creative tile patterns and colors
Trends come and go, but your personal style will last forever. Whenever you design a room in a home, you want your personality to come through. Instead of the traditional white bathrooms, we’re seeing a lot more color and patterns being mixed in with the white sinks and tubs.
Creative tilework can infuse some much-needed personality into the sterile bathrooms of the past. You can go wild with geometric patterns and colors, or you can stick to more traditional watercolors like blues and greens.
By being creative with your tile work, even if it’s just a border or a small area around the sink, tub, or shower, the patterns that you choose will be uniquely your own and won’t be duplicated in any other bathroom – unless, of course, your jealous neighbor copies your idea. If they do, just take it as a compliment. Imitation is the sincerest form of flattery, after all.
Custom cabinets in your bathroom for an ultra-modern appeal
We know it’s not always possible to remodel your bathroom from top to bottom. If you can only afford to do a few things, we recommend getting new cabinetry that is both fashionable and functional. Updating your cabinetry is the simplest, and most productive way of giving your bathroom a little tune-up, and you can get them custom made so that you can infuse a bit of your personality, as well as create storage space and counter space to fit all of your bathroom needs.

Just like we see smart stations in the kitchen for all of your electronics, you’ll also want smart stations in your bathroom for your curling irons, blow dryers, shaving equipment, straightening irons, electric toothbrushes, and maybe a linen closet. The more you can get clutter off of the counters, the more open and spacious your bathroom will feel. Customize your cabinetry to eliminate clutter.
Denver bathroom design experts
Whether you’re doing a top-to-bottom renovation or just updating a few pieces of your bathroom, The Kitchen Showcase designers are here to help you choose the perfect cabinetry and design a bathroom with personality and style.


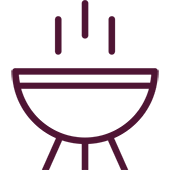






















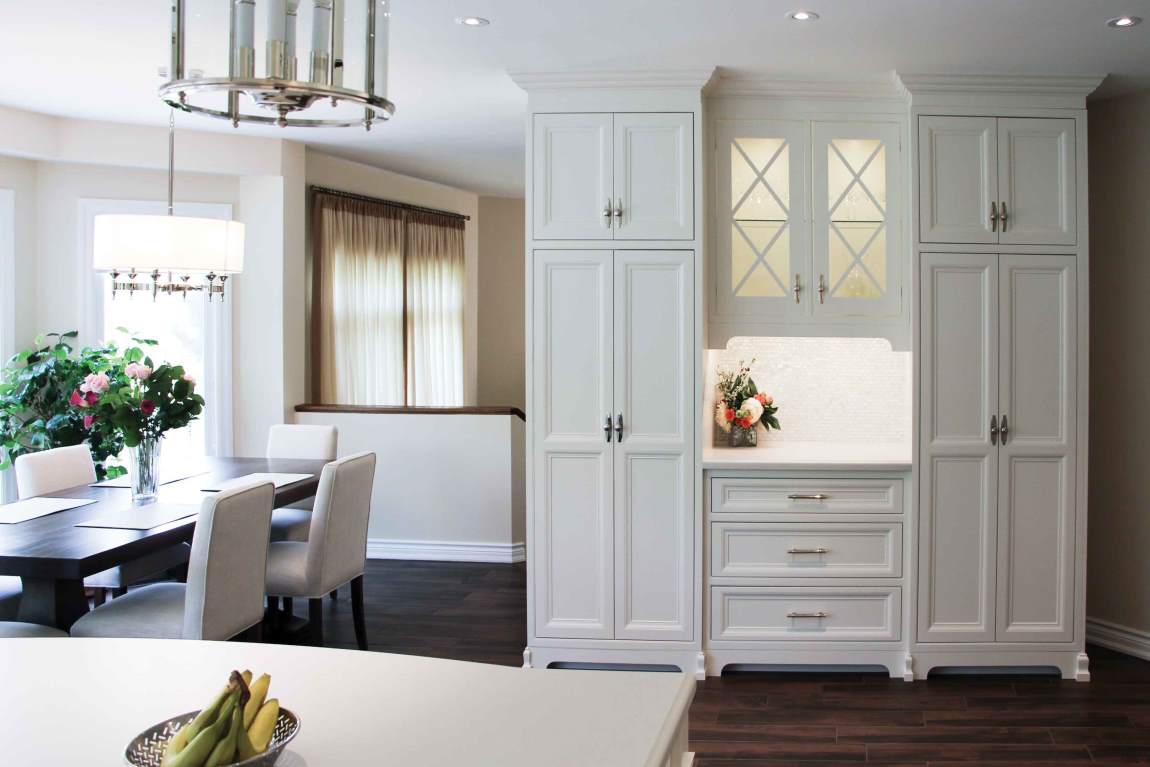
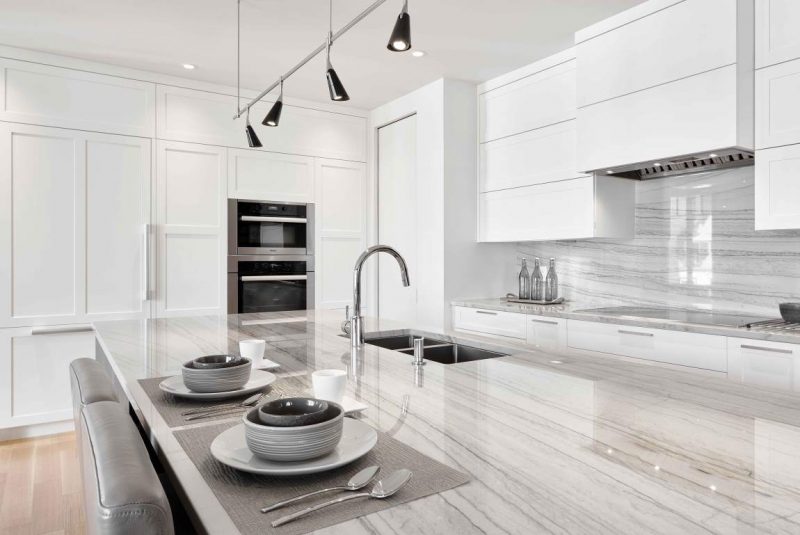 Design trends are all about efficiency and simplicity. Technology is making a huge splash in kitchen design. The internet of things is taking over your kitchen, allowing homeowners to communicate with their devices and appliances. Knowing when you’re running low on groceries so you can stop at the store before heading home is a great time saver. Similarly, adding sensors to faucets and lights will automatically save water and energy. The smart, technologically advanced kitchen is one of the biggest trends in kitchen design.
Design trends are all about efficiency and simplicity. Technology is making a huge splash in kitchen design. The internet of things is taking over your kitchen, allowing homeowners to communicate with their devices and appliances. Knowing when you’re running low on groceries so you can stop at the store before heading home is a great time saver. Similarly, adding sensors to faucets and lights will automatically save water and energy. The smart, technologically advanced kitchen is one of the biggest trends in kitchen design.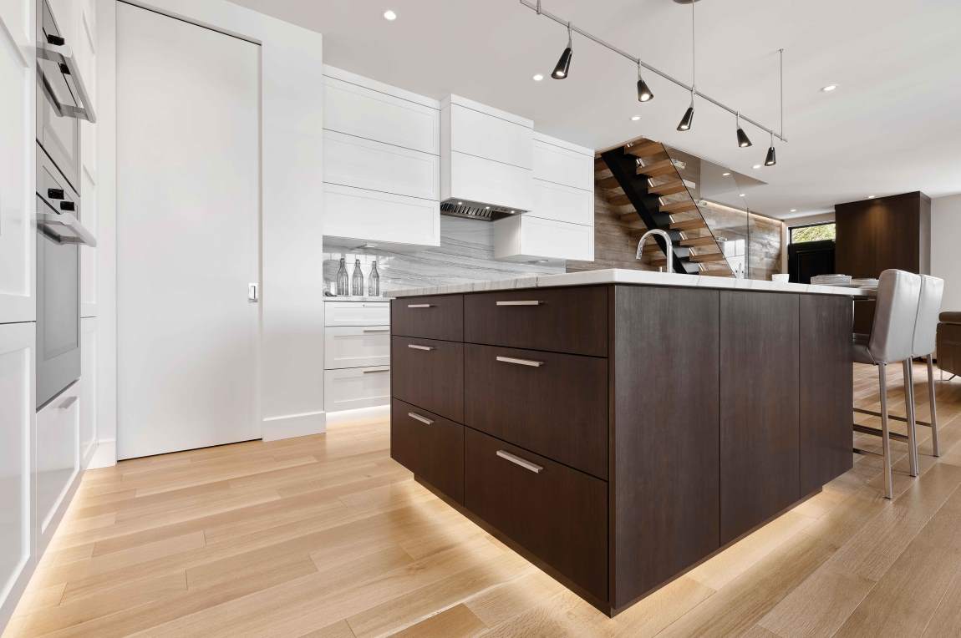

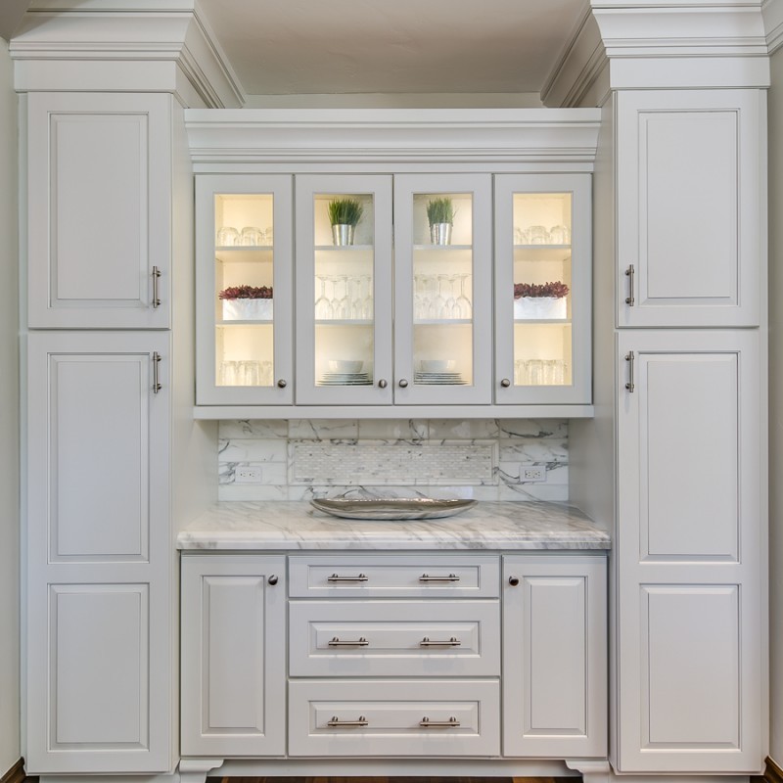
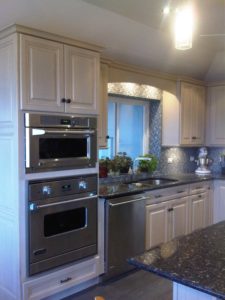

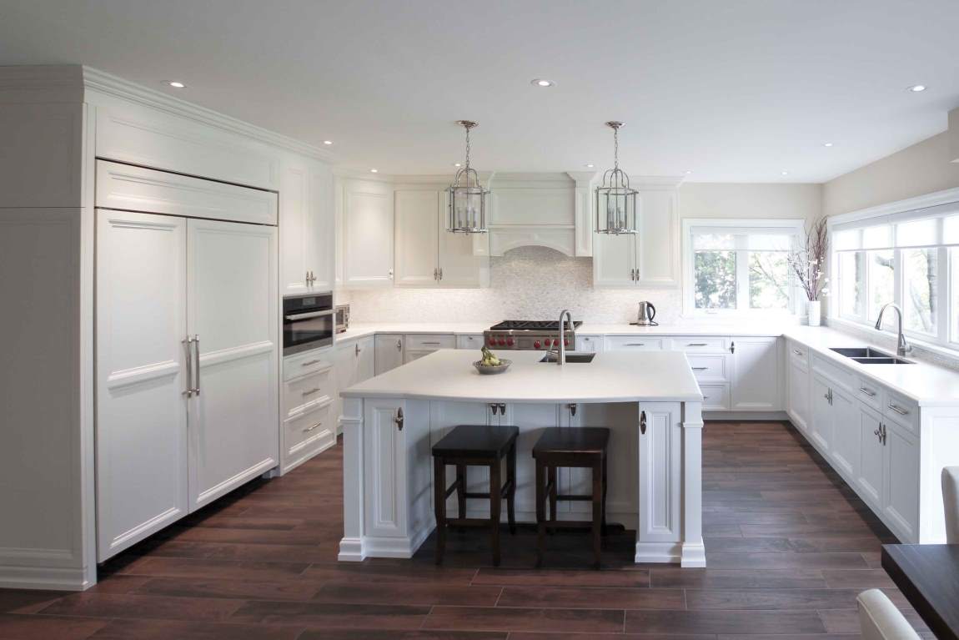
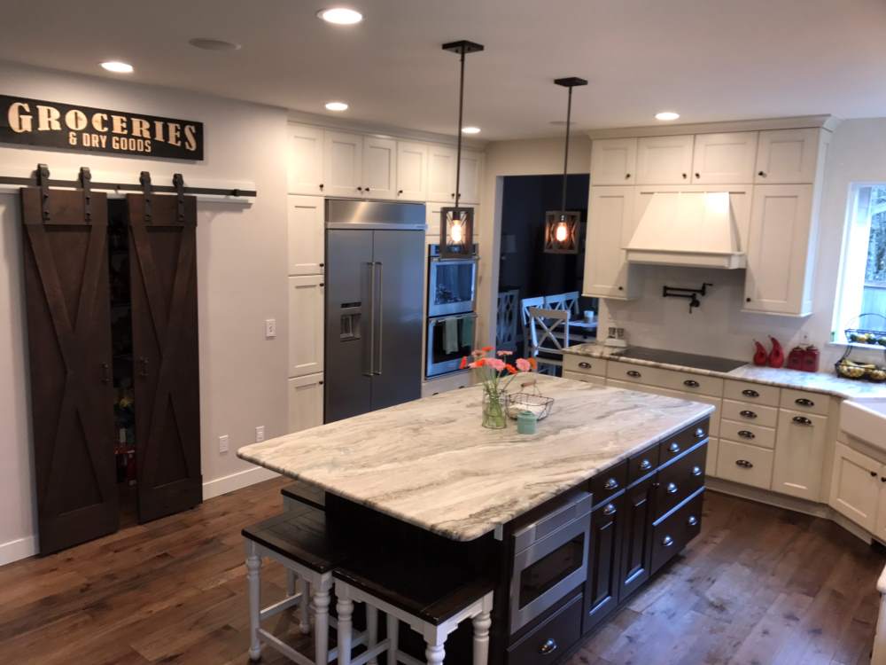
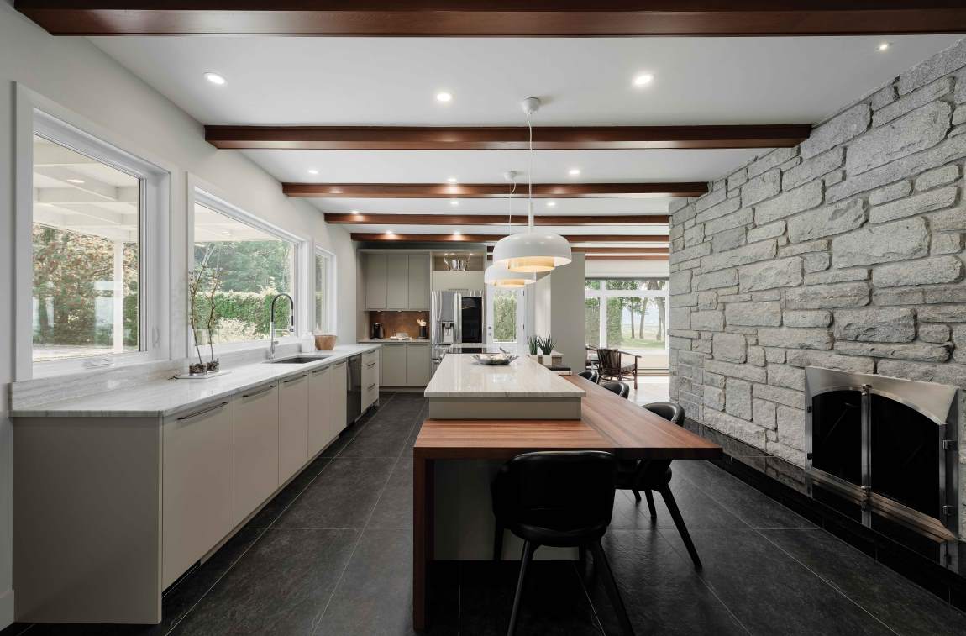
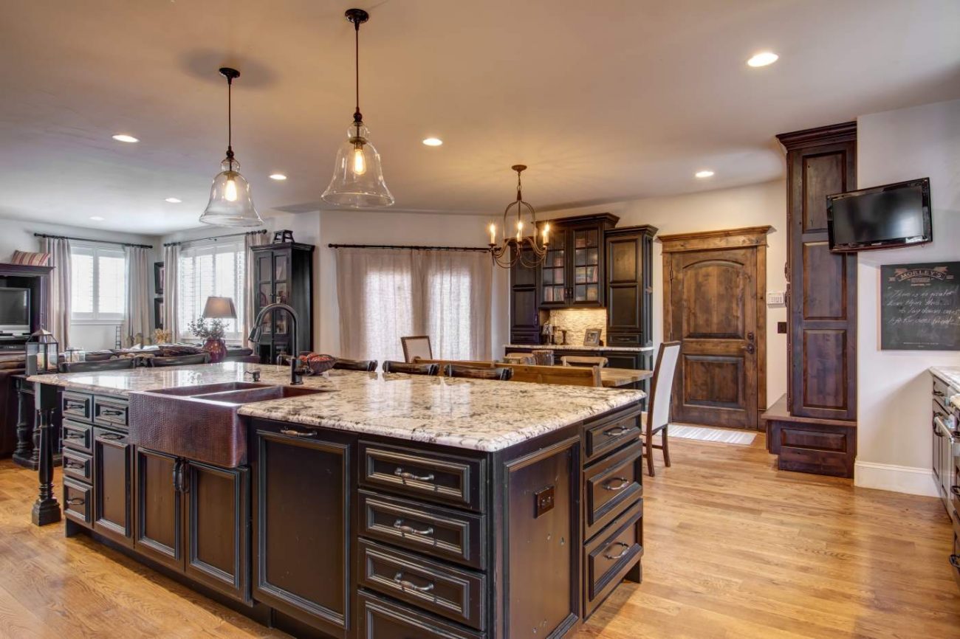

 Sewell Child Development Center
Sewell Child Development Center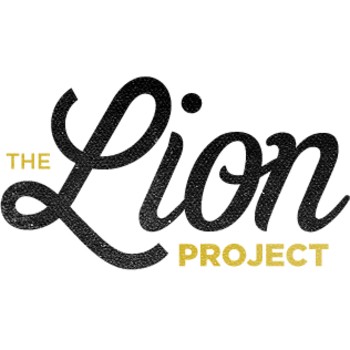
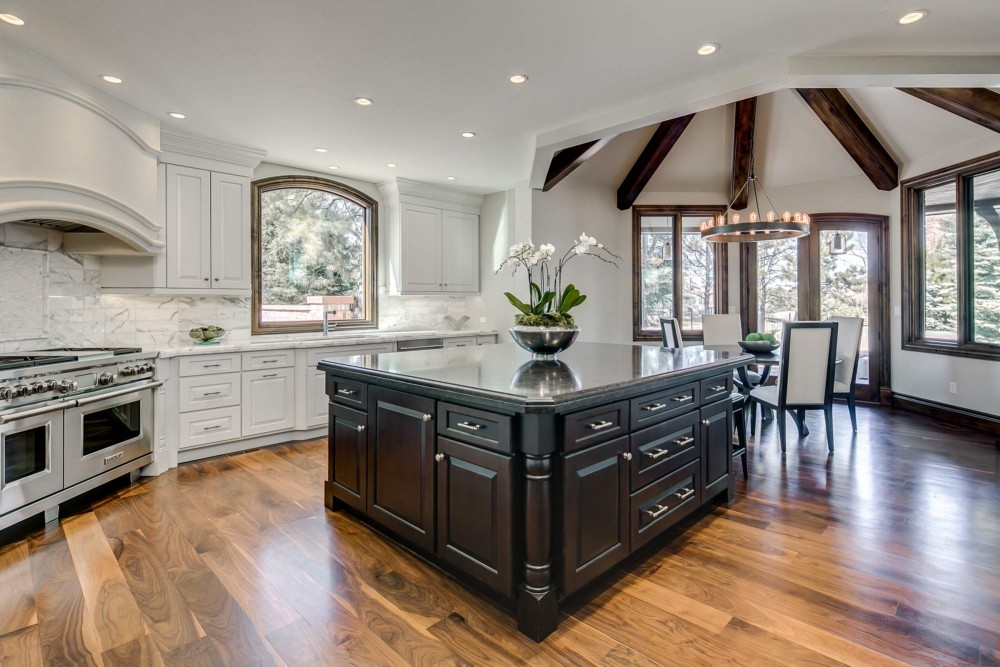
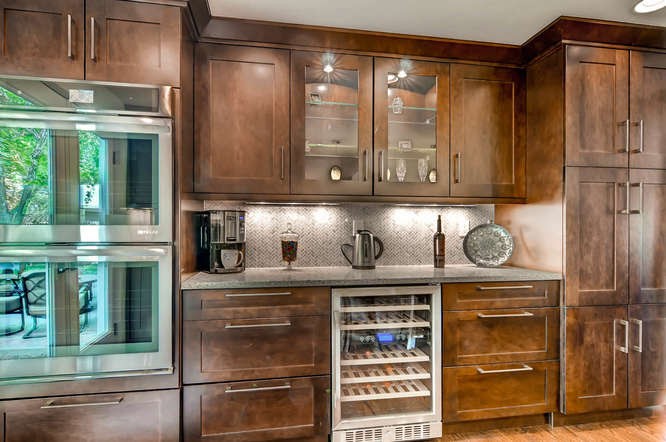 Usually, the most important room of the house is the kitchen, so why not finally get the kitchen you have always envisioned with the help of The Kitchen Showcase. For over three decades we have been helping Denver homeowners build the kitchen of their dreams. We have the best countertops and cabinets for your new renovation; we have a vast number of options for every budget. You can rest assured that when you purchase our products you are getting a high-quality item, that will embellish your home for many many years to come.
Usually, the most important room of the house is the kitchen, so why not finally get the kitchen you have always envisioned with the help of The Kitchen Showcase. For over three decades we have been helping Denver homeowners build the kitchen of their dreams. We have the best countertops and cabinets for your new renovation; we have a vast number of options for every budget. You can rest assured that when you purchase our products you are getting a high-quality item, that will embellish your home for many many years to come.![Kitchen Showcase Mineral Cir-Kitchen Detail-8 [web res]](https://thekitchenshowcase.com/wp-content/uploads/2016/03/5_Kitchen-Showcase-5501-E-Mineral-Cir-Kitchen-Detail-8-web-res-300x300.jpg)
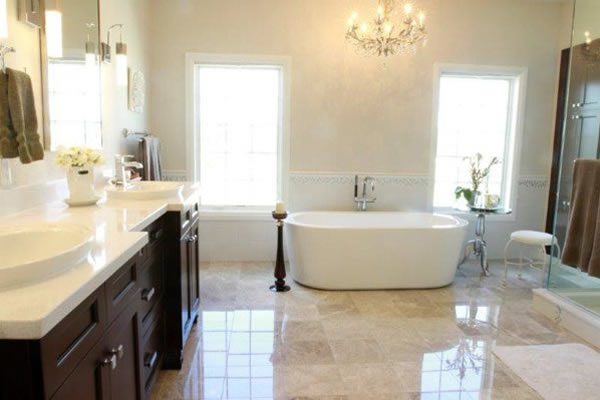
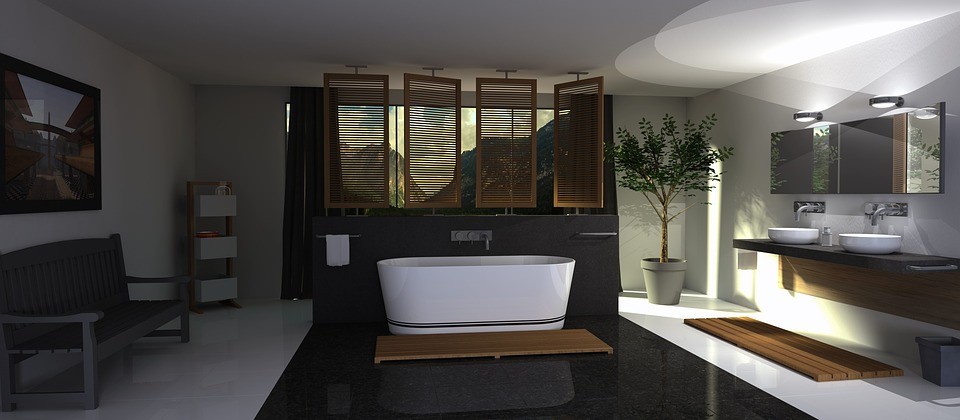
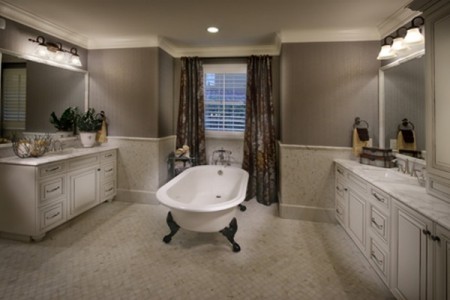 A bathroom has a very simple purpose and a function. You need to make sure that your bathroom is first and foremost a place where you shower, go to the bathroom and get yourself ready for the day. However, the bathroom doesn’t only have to function as a practical space to get ready. A bathroom can also be a sanctuary and a quiet space where you relax and unwind.
A bathroom has a very simple purpose and a function. You need to make sure that your bathroom is first and foremost a place where you shower, go to the bathroom and get yourself ready for the day. However, the bathroom doesn’t only have to function as a practical space to get ready. A bathroom can also be a sanctuary and a quiet space where you relax and unwind.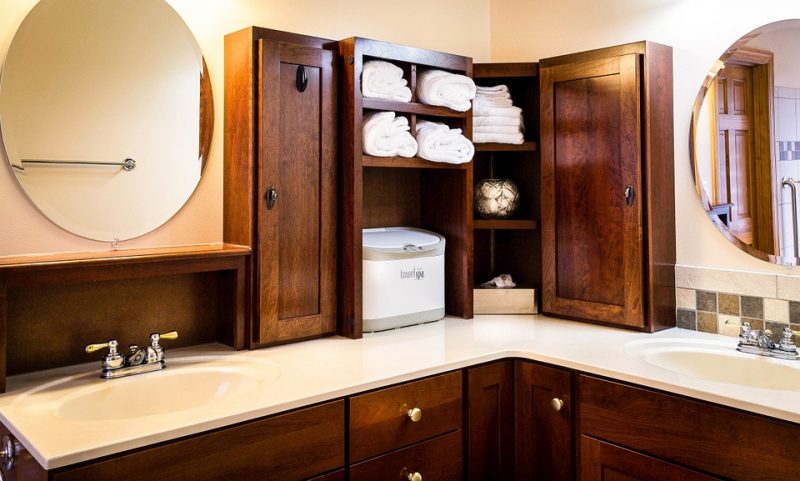 To make the most of your bathroom, think about smart storage spaces. There are so many things that go into the bathroom, and there may be more than one person. Every person has their own stuff. The more you can
To make the most of your bathroom, think about smart storage spaces. There are so many things that go into the bathroom, and there may be more than one person. Every person has their own stuff. The more you can 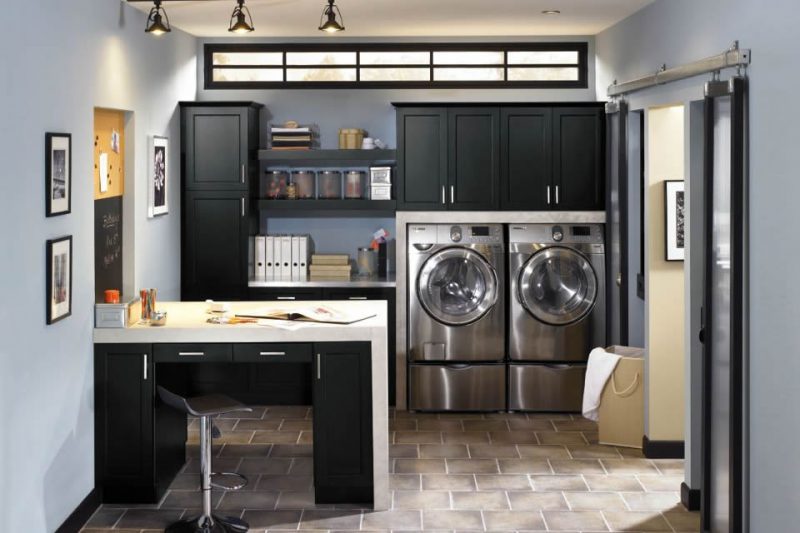
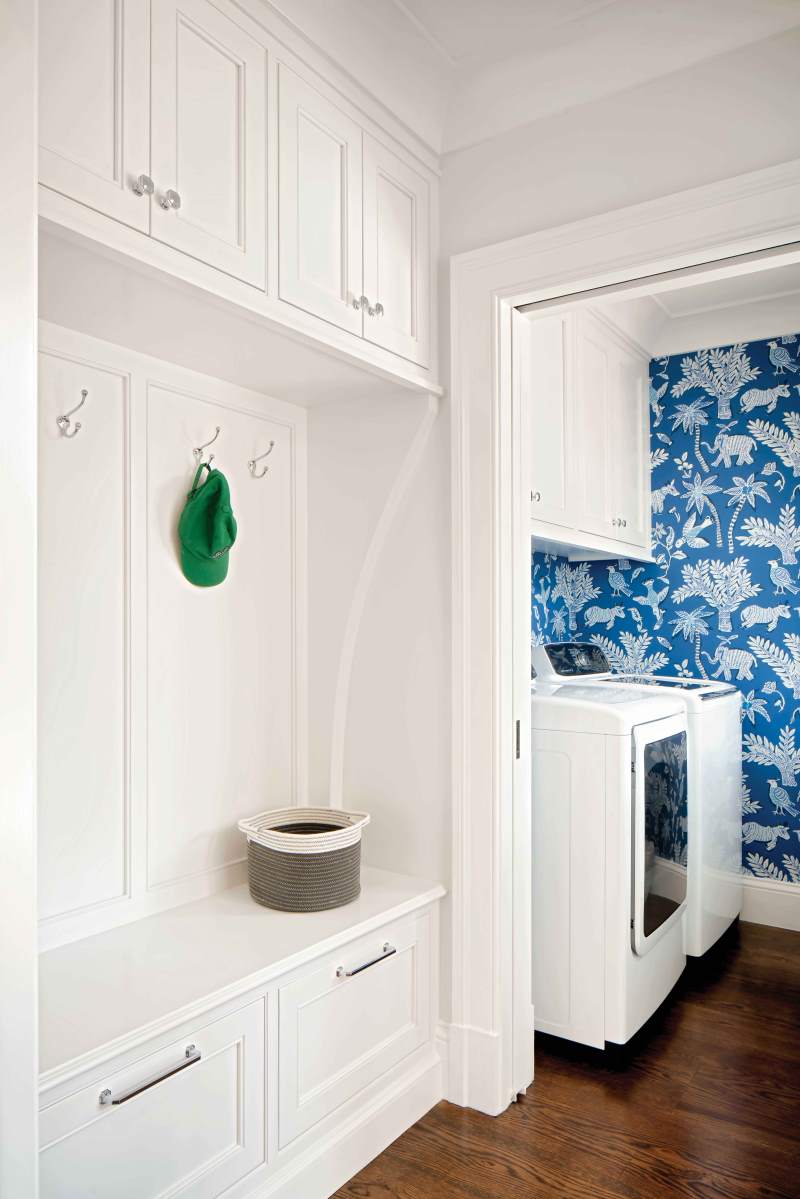
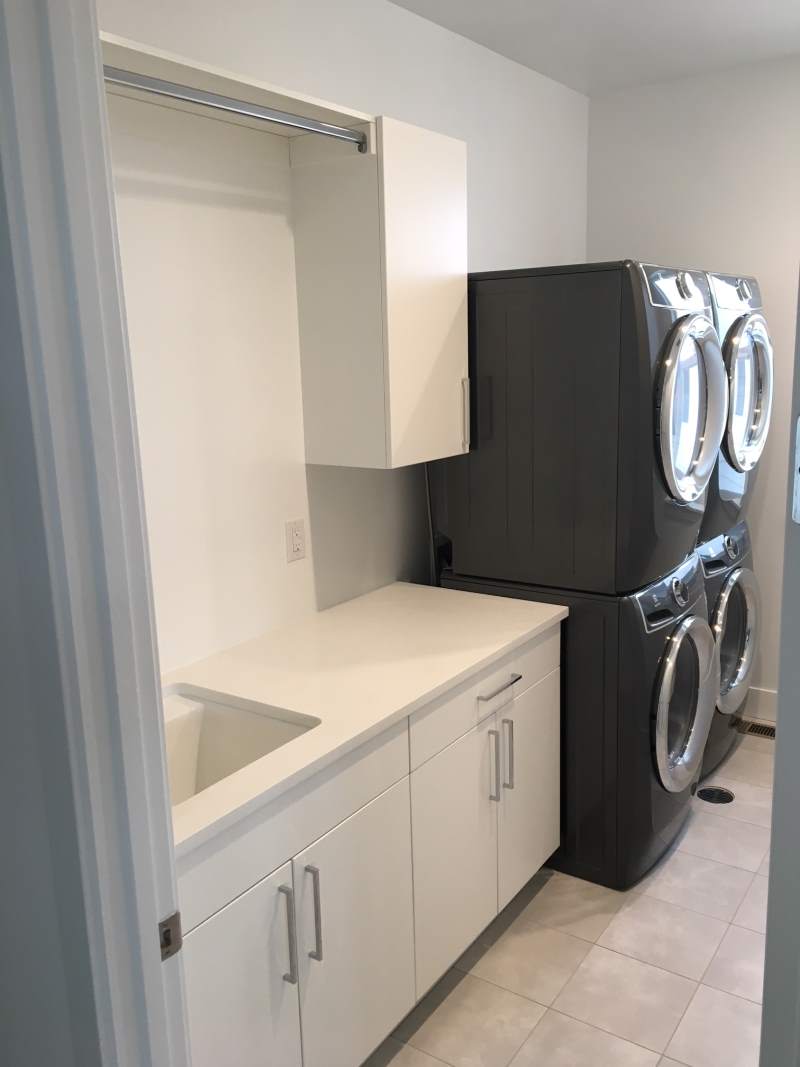
 The Kitchen Showcase has helped homeowners, builders, and interior designers find the perfect products to design dream homes. We have everything you need to remodel your laundry room, making it a multi-functional and fabulous utility room. Visit our showroom in Denver to get inspiration for your next interior design or remodeling project.
The Kitchen Showcase has helped homeowners, builders, and interior designers find the perfect products to design dream homes. We have everything you need to remodel your laundry room, making it a multi-functional and fabulous utility room. Visit our showroom in Denver to get inspiration for your next interior design or remodeling project.