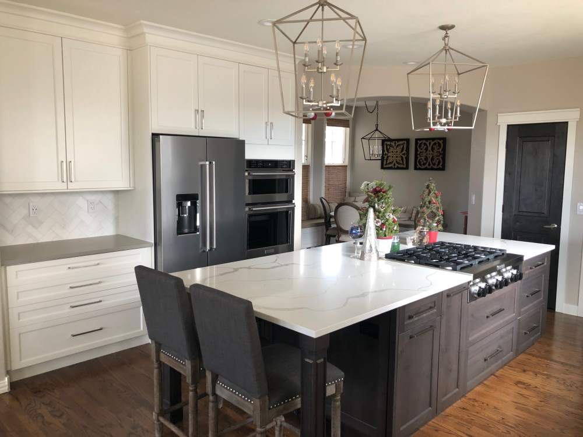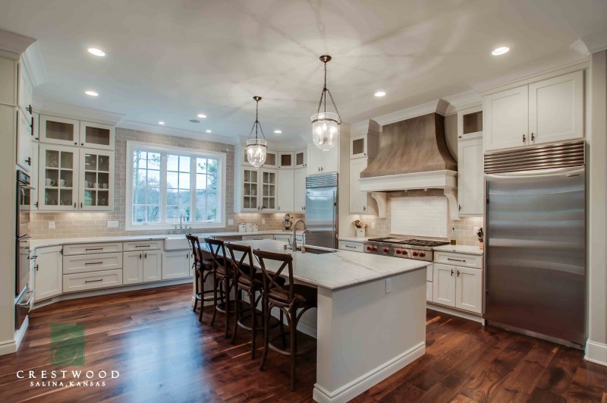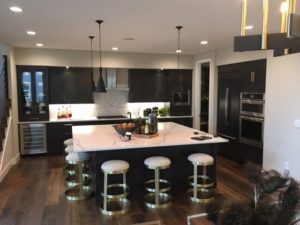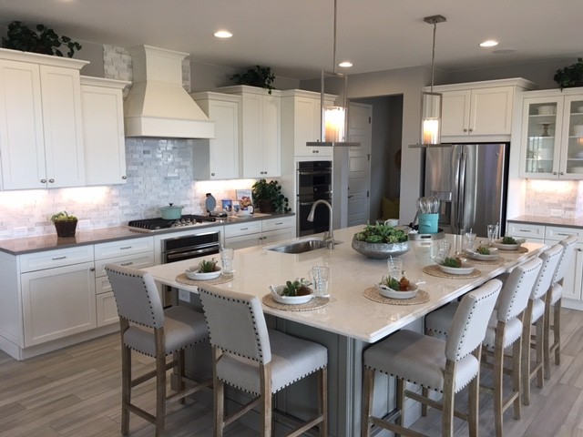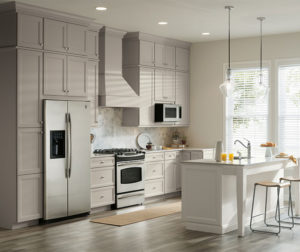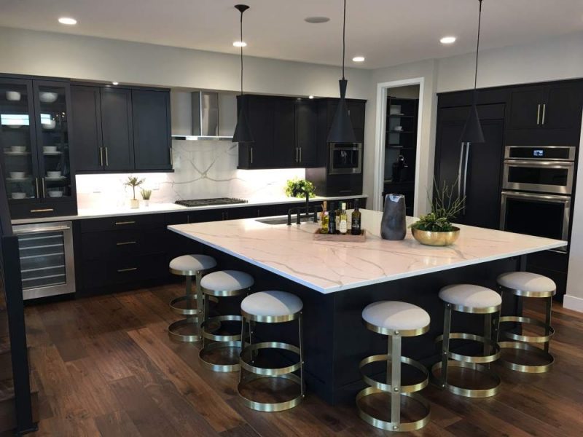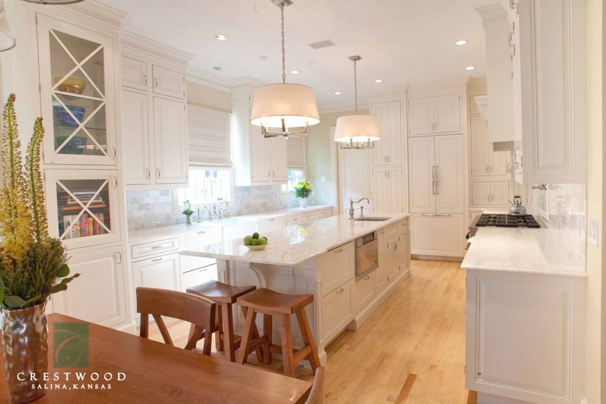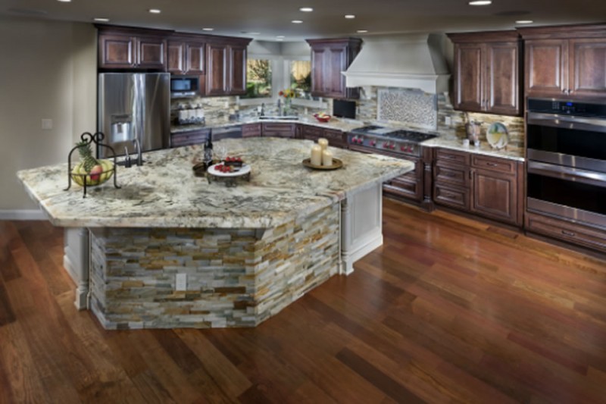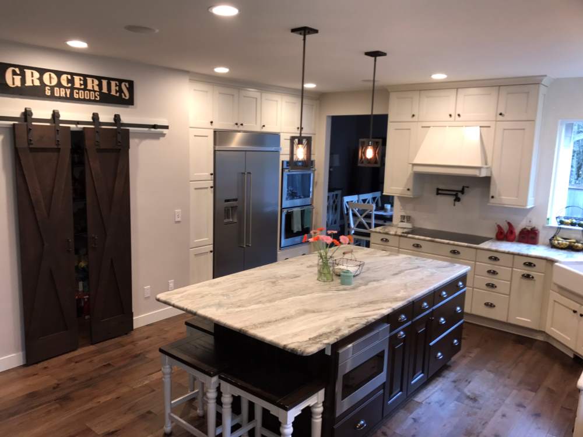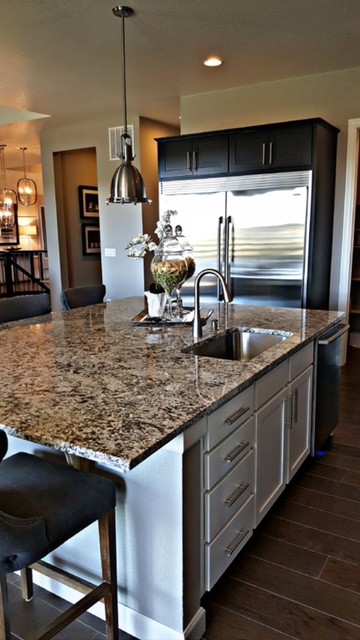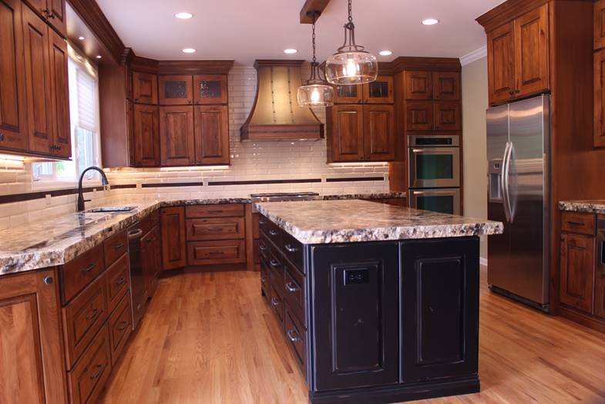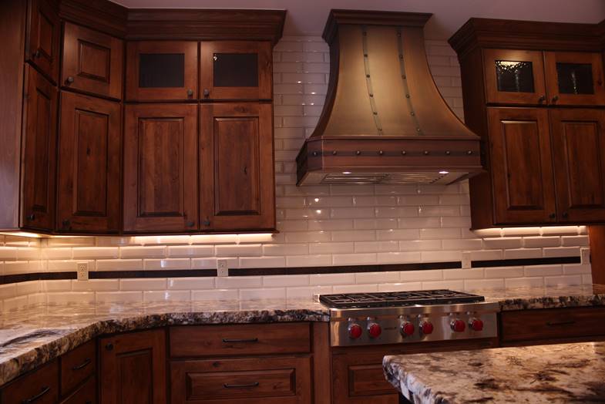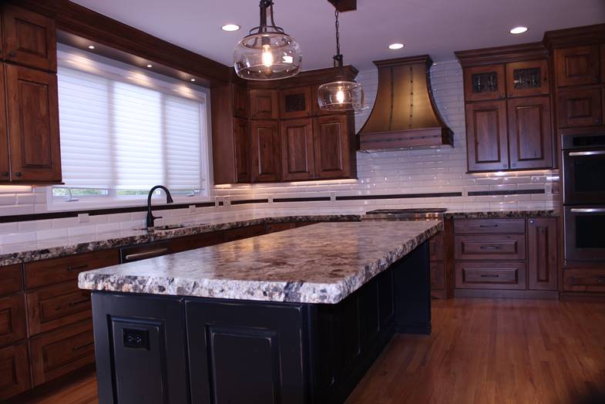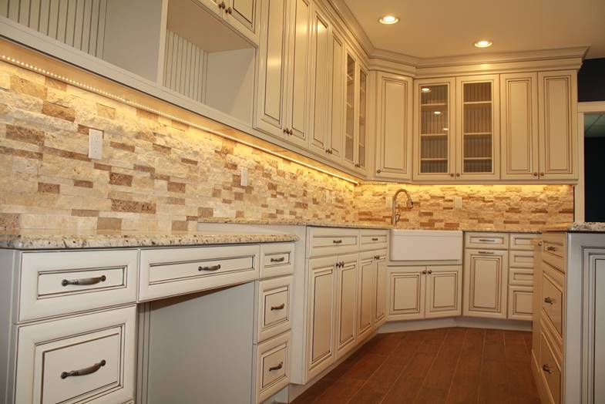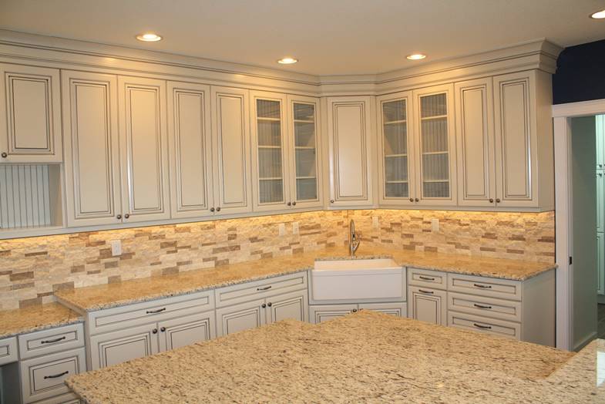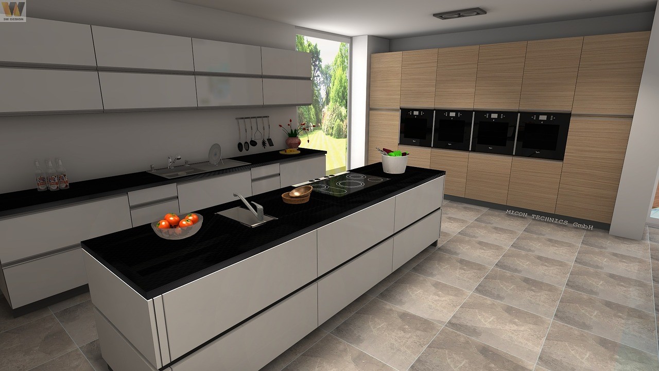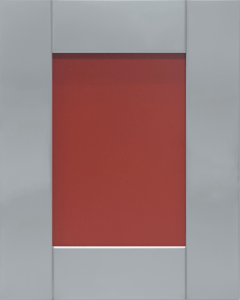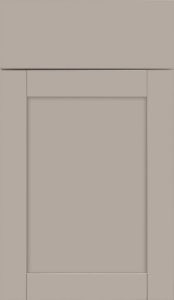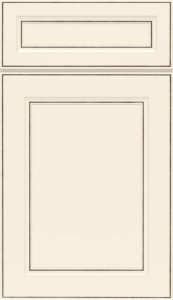Happy New Year!
We’ve said goodbye to 2017, and hello to 2018. And, for that reason, it’s the perfect time to show you before and after photos of our latest kitchen remodel. We said goodbye to the old, dark kitchen, and hello to a clean, bright, and cozy modern kitchen.
Remodel your kitchen in 2018
Self-care and wellness are at the top of everyone’s new year’s resolution lists. When it comes to the home, the kitchen should be the first place you start a remodel. The kitchen is the heart of the home. Once you have your dream kitchen, it will pump fresh energy to the rest of the house. In 2018 there are two kitchen trends that will dominate over them all, and that’s a clean, bright, and functional design, mixed with warm earthy elements.
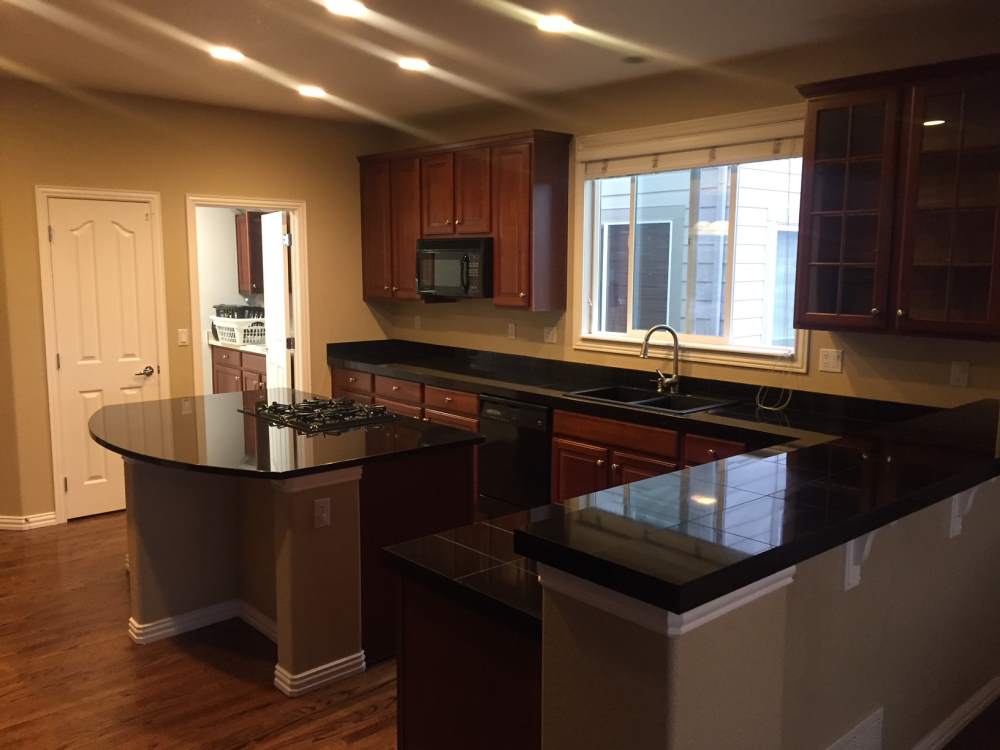
Brighten up your kitchen
The first thing we wanted to do to this kitchen was open it up and make it brighter. In an attempt to be warm and rustic, the old kitchen had made the mistake of making everything way too dark. There was no light in the old kitchen. Dark wood cabinets, with black countertops, black appliances, and dark wood floors overwhelm the entire design. All the dark tones completely swallowed up any light. We wanted to keep the warmth, but add some bright and vibrant elements to bring life back into this kitchen.
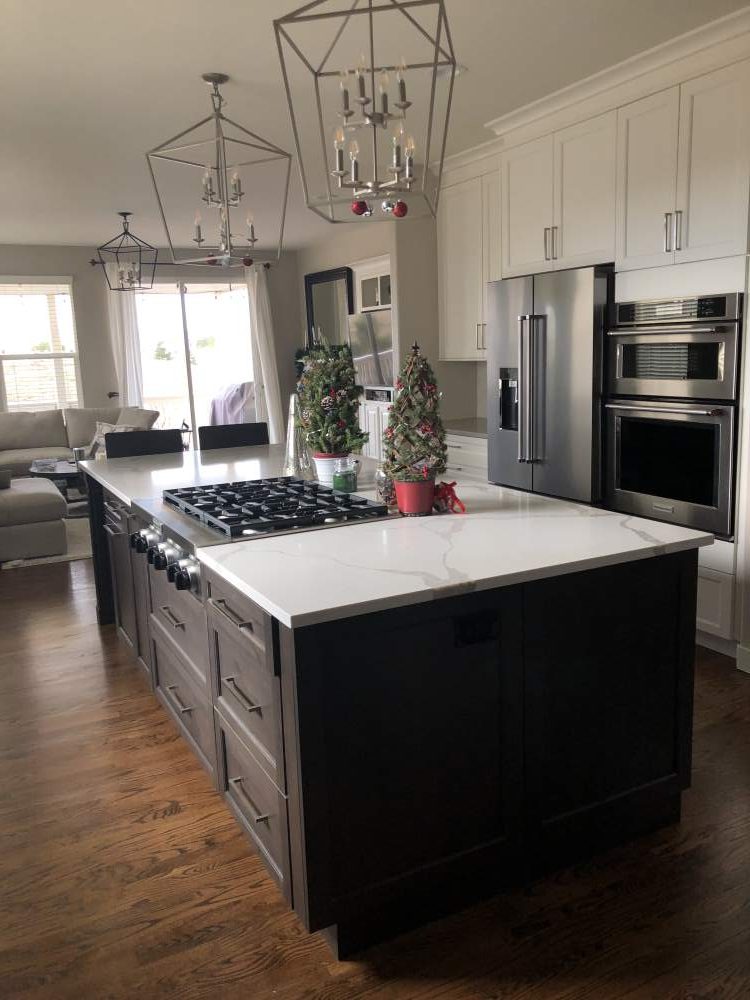
White cabinets
To bring in the light, we brought in custom cabinets in a clean white color and minimalist design. The flat-front cabinet style doors are simple and elegant. We also added the latest trend in modern kitchen design: the big bottom drawers. Instead of lower cabinets, we added the uber-functional, fashionable, and fabulous drawers. Drawers are easy to organize, and you’ll never have to struggle to reach the stuff at the back of the cabinet.
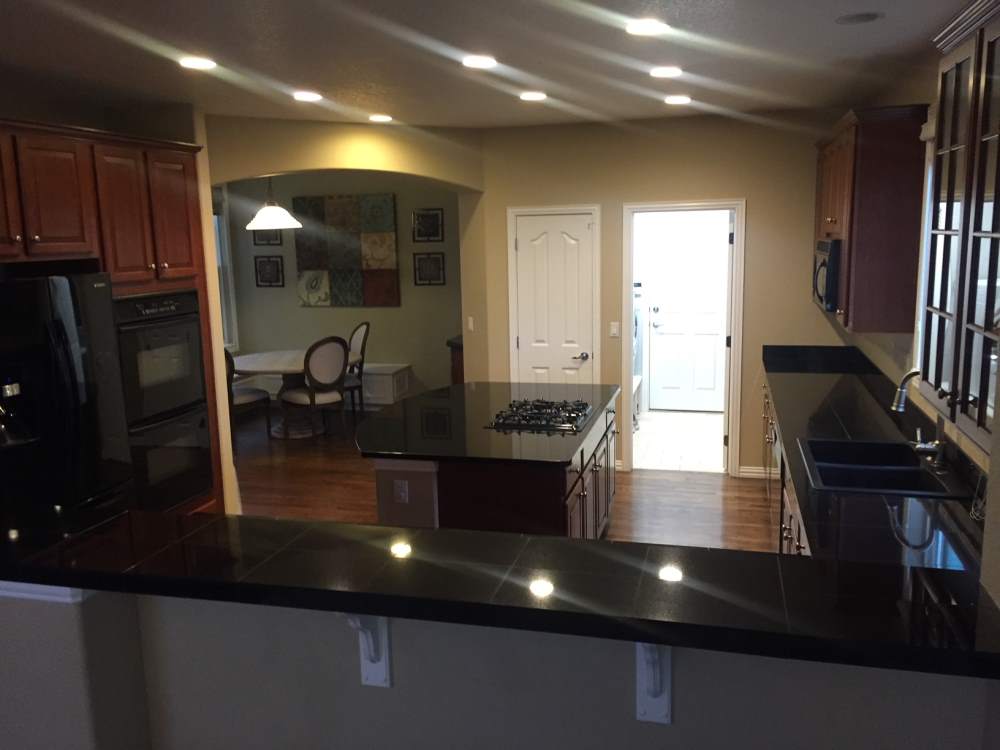
Grey countertops
We also changed the colors of the walls and ceiling to add more light, added a few modern grey tones to break up the white, but still, keep it fresh and modern. The old black countertops were also removed and replaced with matte grey countertops. And, for the centerpiece, the kitchen island, we added a beautiful white natural stone countertop.

Warm design elements
By incorporating a few darker elements in the kitchen design we made this modern kitchen feel warm. The chocolate tones of the kitchen island and the hardwood floors make the kitchen feel cozy, not gloomy. Instead of black, which is much too dramatic, we toned it down with contrasting brown tones. It’s the perfect blend of the modern Scandinavian design and the rustic country style kitchen.
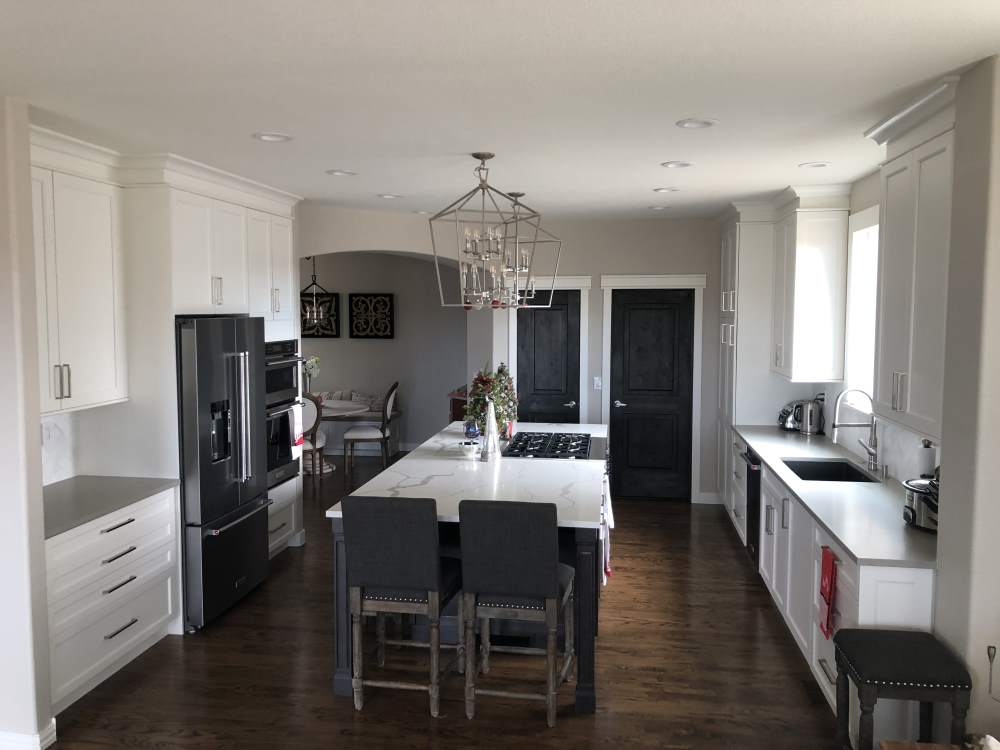
Adding some texture and layers
Instead of having only recessed ceiling lights, like the old kitchen, we added a few hanging light fixtures over the island. The oversized lamps will add a bit of texture to the kitchen, filling out the space and making the whole look more interesting.
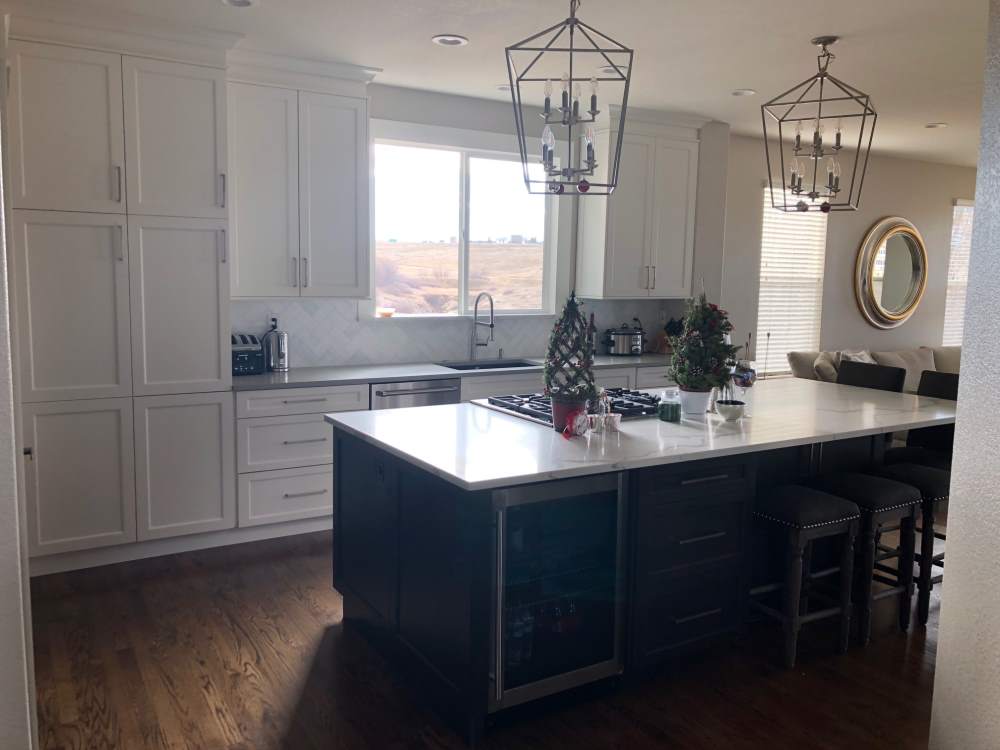
Kitchen showcase in Denver
The Kitchen Showcase has been helping Colorado homeowners, builders, and interior designers fall in love with their homes for over 30 years. Our Designers average over 21 years each in the Kitchen and bath industry! We are a family-owned business that specializes in the best-in-class brands, expert service and design.

























